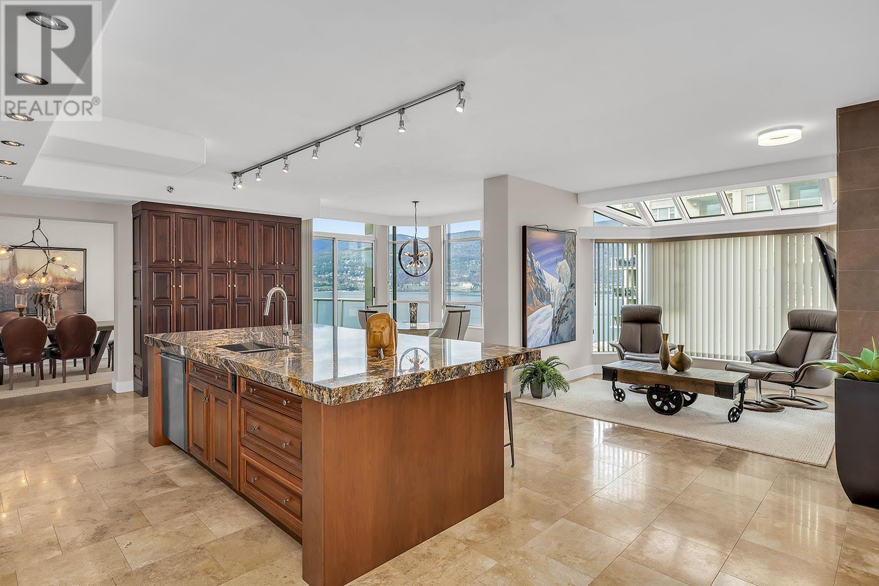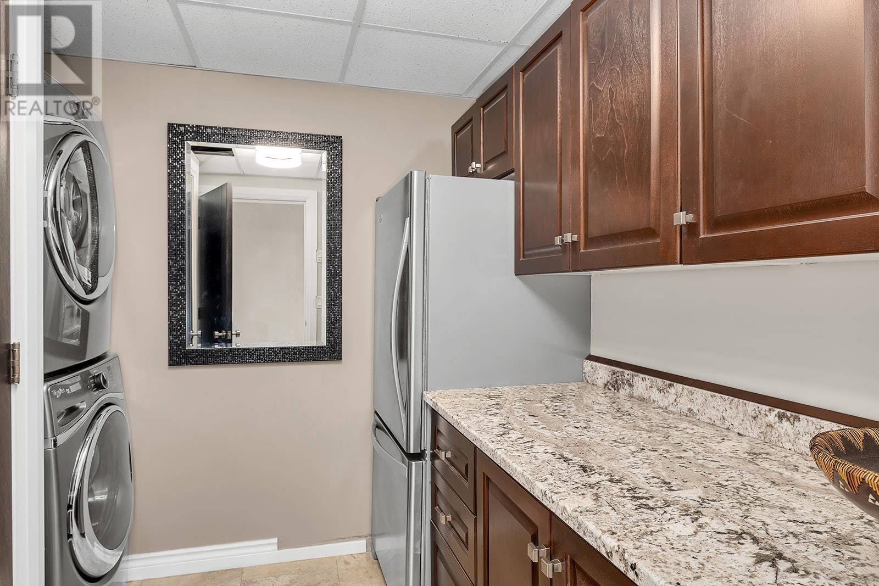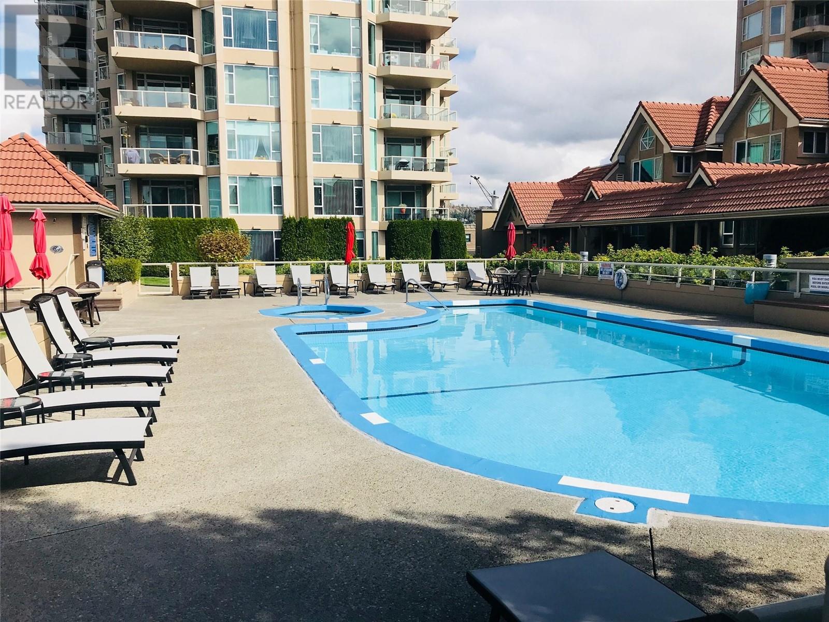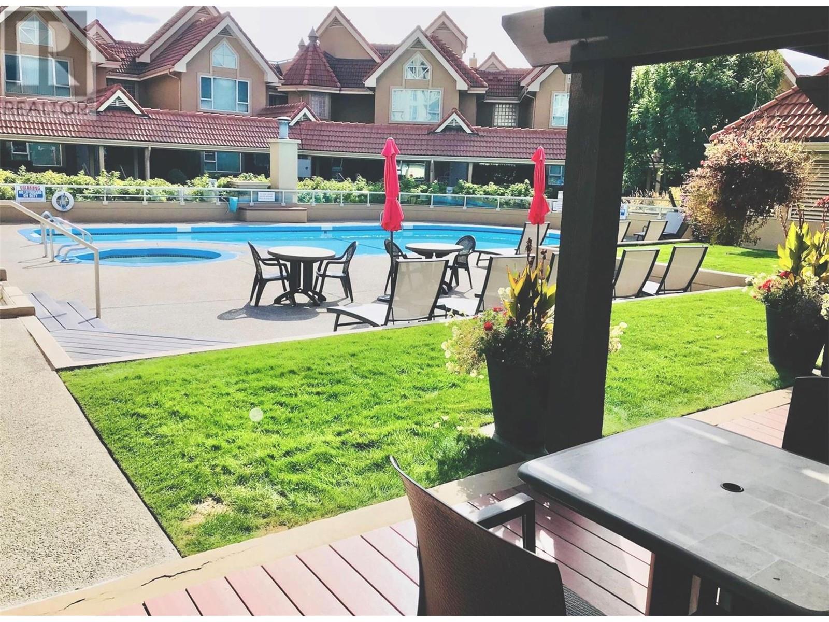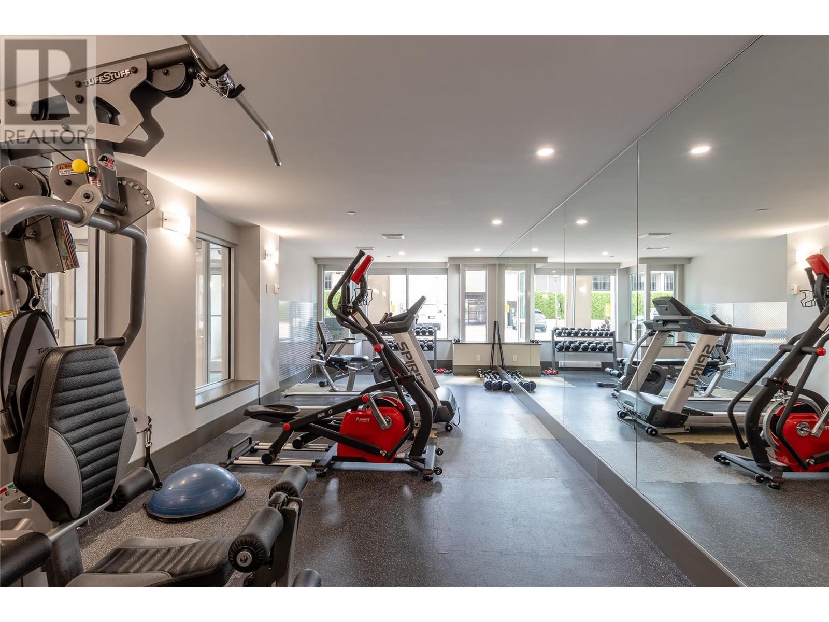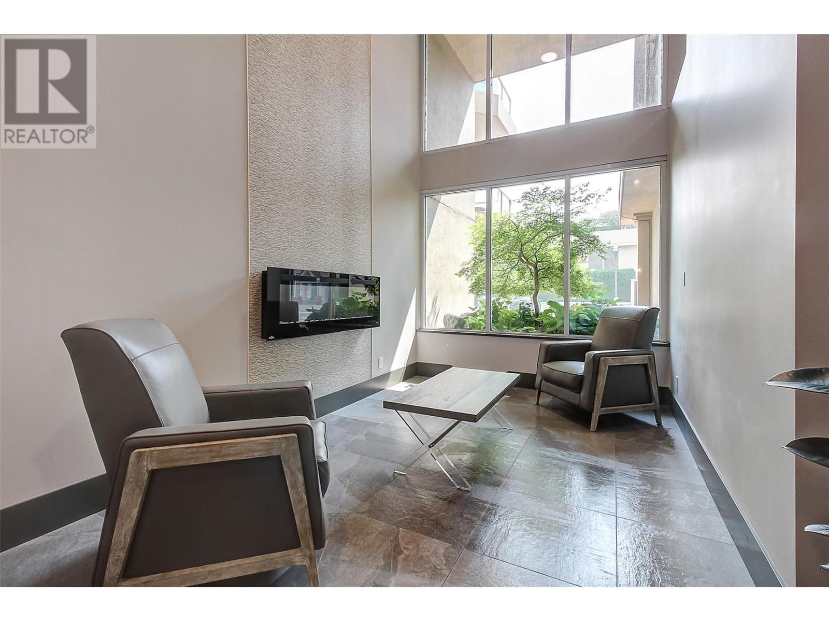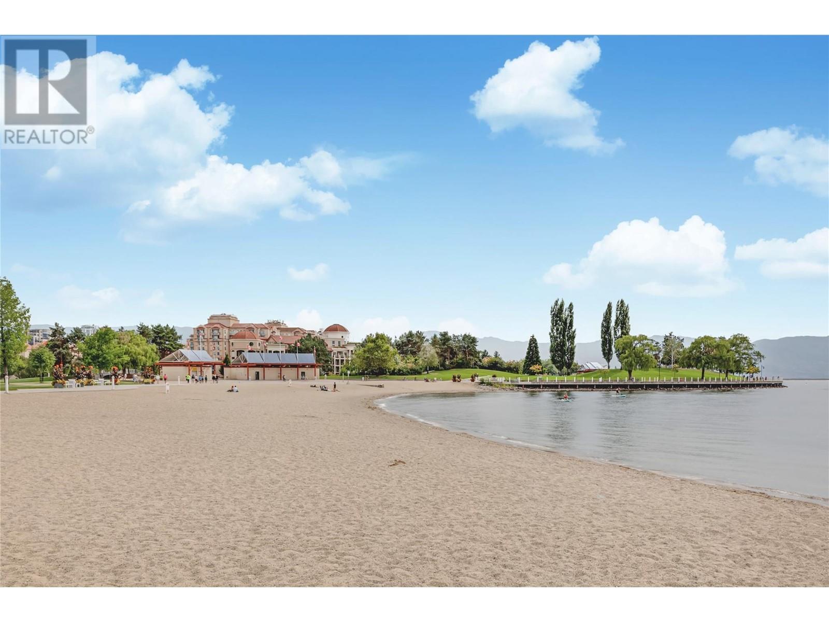
1152 Sunset Drive Unit# 1702
Kelowna, British Columbia V1Y9R7
$2,795,000
ID# 10327506
| Bathroom Total | 4 |
| Bedrooms Total | 3 |
| Half Bathrooms Total | 1 |
| Year Built | 1994 |
| Cooling Type | Central air conditioning, Heat Pump |
| Flooring Type | Carpeted, Hardwood, Tile |
| Heating Type | Forced air, Heat Pump |
| Heating Fuel | Electric |
| Stories Total | 1 |
| Recreation room | Main level | 14'3'' x 28'5'' |
| Foyer | Main level | 8'5'' x 8'7'' |
| Storage | Main level | 12'3'' x 4'7'' |
| Laundry room | Main level | 6'6'' x 8'3'' |
| Wine Cellar | Main level | 10'4'' x 2'1'' |
| Dining nook | Main level | 11'8'' x 12'9'' |
| Partial bathroom | Main level | 6'11'' x 4'3'' |
| Full ensuite bathroom | Main level | 5' x 10'1'' |
| Bedroom | Main level | 11'9'' x 10'1'' |
| Full ensuite bathroom | Main level | 10'1'' x 4'11'' |
| Bedroom | Main level | 20'4'' x 12'1'' |
| 5pc Ensuite bath | Main level | 11'4'' x 8'2'' |
| Primary Bedroom | Main level | 24'7'' x 14'0'' |
| Family room | Main level | 15'1'' x 13'9'' |
| Kitchen | Main level | 21' x 11'11'' |
| Dining room | Main level | 19'4'' x 10'8'' |
| Living room | Main level | 13'2'' x 15'2'' |
MORTGAGE CALC.




























