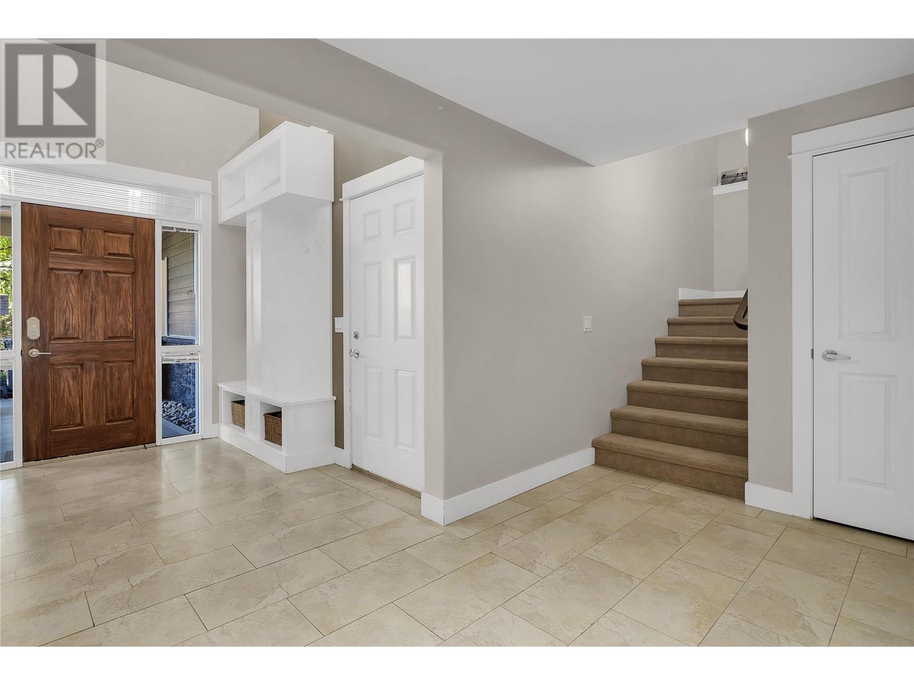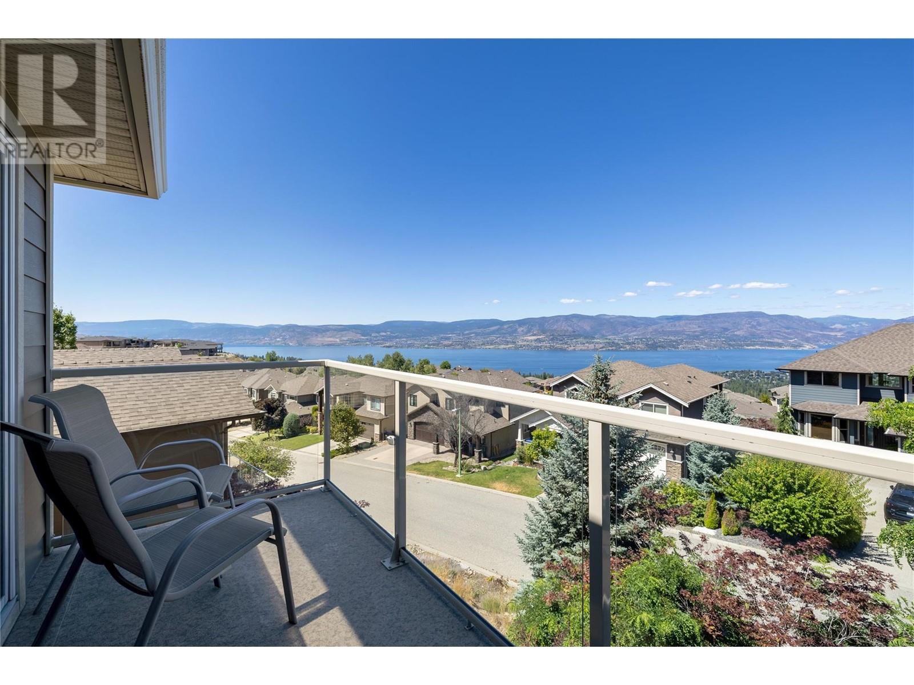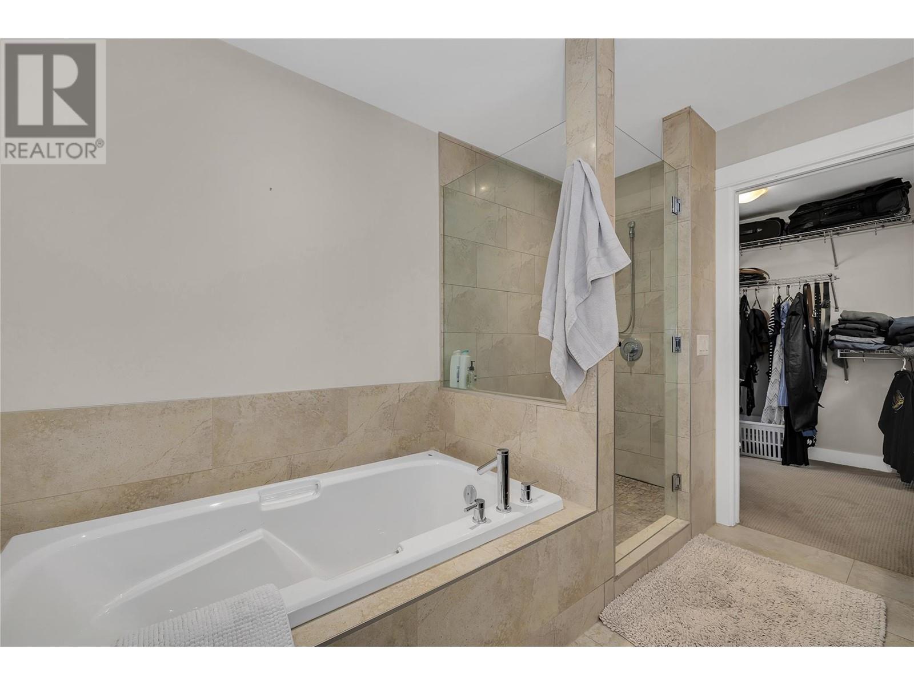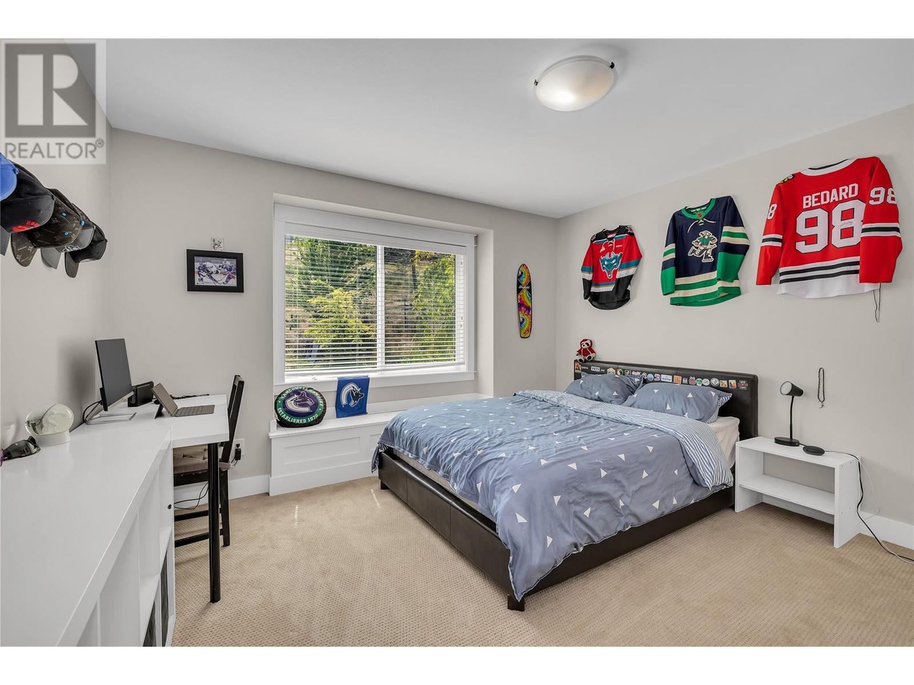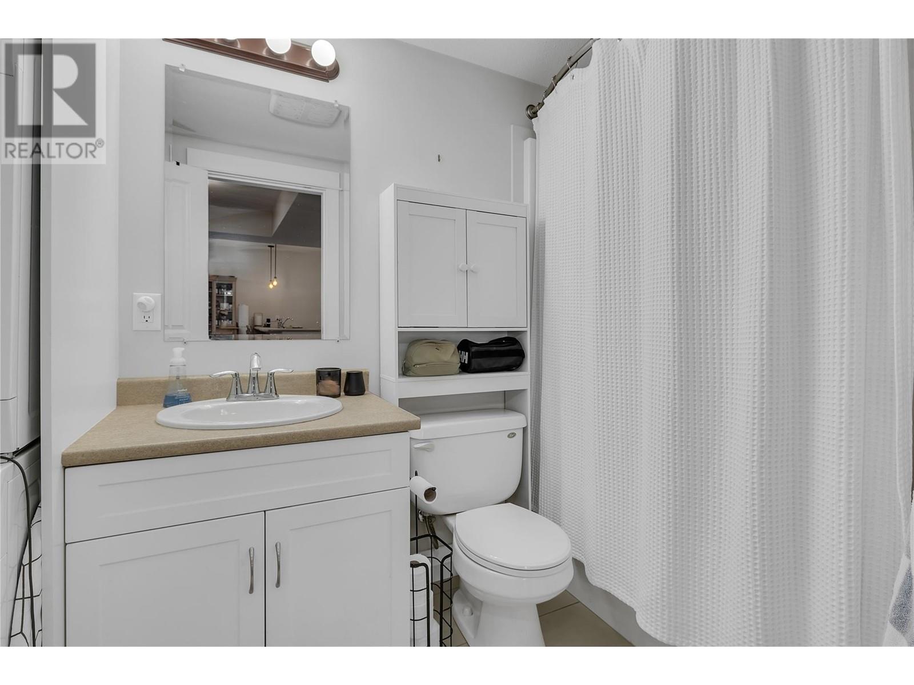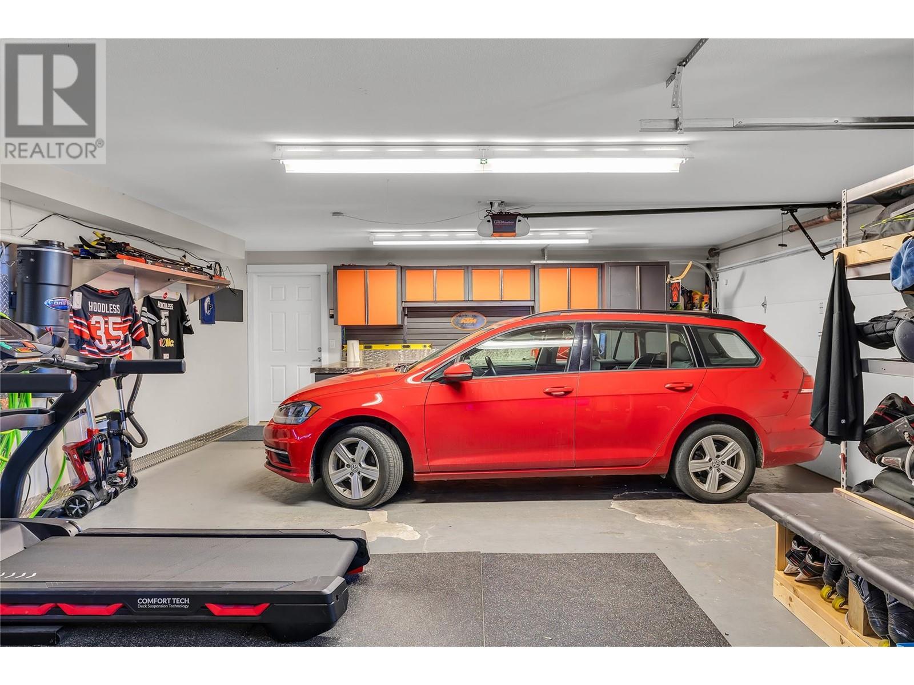
893 Hewetson Avenue
Kelowna, British Columbia V1W5C9
$1,799,000
ID# 10326573
| Bathroom Total | 4 |
| Bedrooms Total | 5 |
| Half Bathrooms Total | 1 |
| Year Built | 2009 |
| Cooling Type | Central air conditioning |
| Flooring Type | Carpeted, Hardwood, Tile |
| Heating Type | Forced air, See remarks |
| Stories Total | 3 |
| Full bathroom | Second level | 8'8'' x 8'1'' |
| 5pc Ensuite bath | Second level | 8'11'' x 11'2'' |
| Bedroom | Second level | 12'11'' x 11'8'' |
| Bedroom | Second level | 12'11'' x 12'6'' |
| Primary Bedroom | Second level | 14'5'' x 18'0'' |
| Kitchen | Basement | 9'5'' x 10'8'' |
| Dining room | Basement | 13'7'' x 11'5'' |
| Bedroom | Basement | 13'8'' x 11'4'' |
| Living room | Basement | 15'5'' x 12'7'' |
| Full bathroom | Basement | Measurements not available |
| Bedroom | Basement | 11'7'' x 13'9'' |
| Media | Main level | 11'0'' x 18'7'' |
| Laundry room | Main level | 10'10'' x 7'2'' |
| 2pc Bathroom | Main level | 5'8'' x 5'8'' |
| Kitchen | Main level | 19'5'' x 16'9'' |
| Dining room | Main level | 11'6'' x 11'7'' |
| Living room | Main level | 23'8'' x 14'3'' |
MORTGAGE CALC.
























