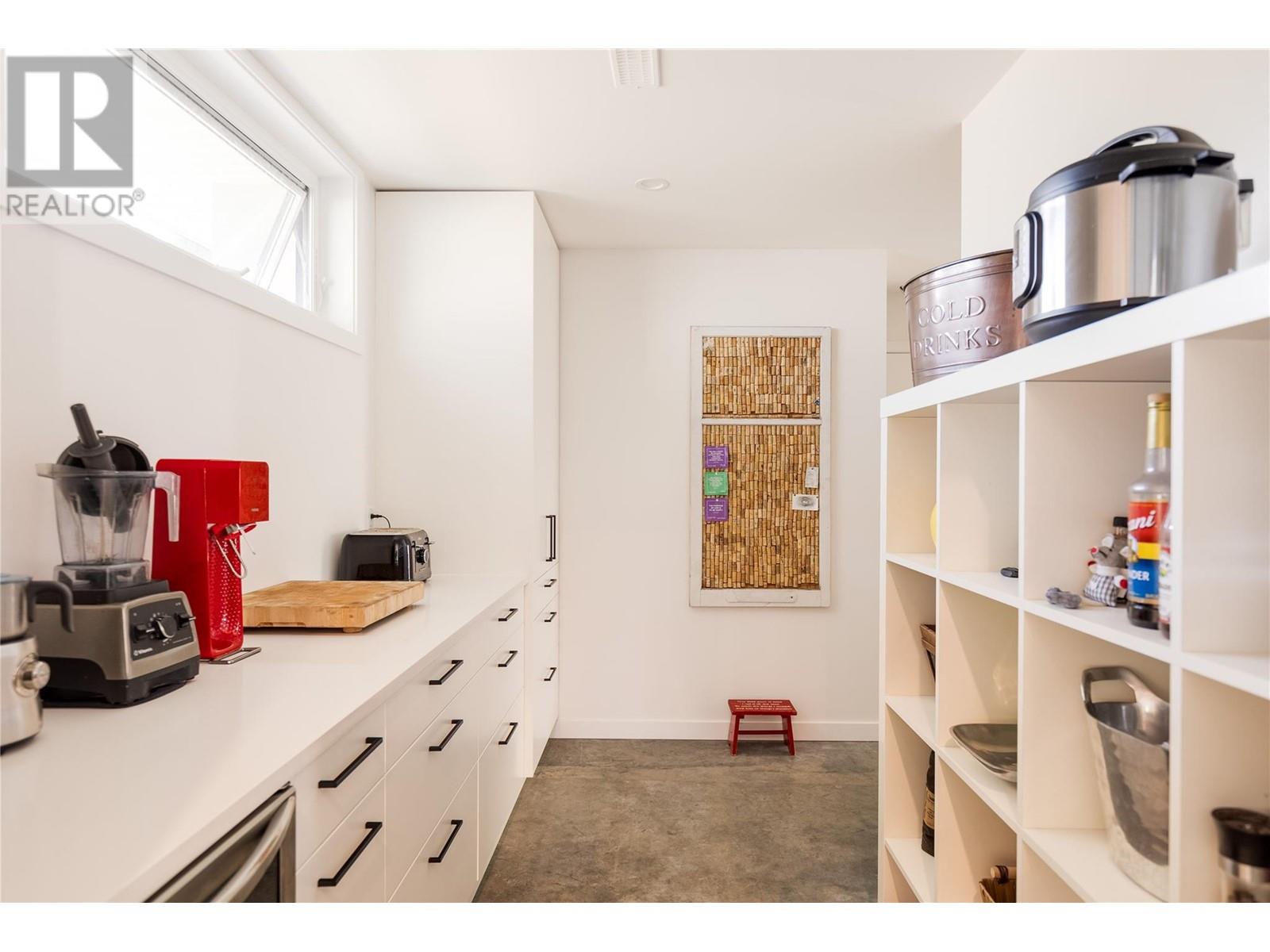

Todd Simpson
Personal Real Estate Corporation
e-Mail Todd Simpson
office: 778.484.8048
cell: 250.826.7253
Visit Todd's Website

Kent Simpson
Personal Real Estate Corporation
e-Mail Kent Simpson
o: 250.768.2161
c: 778.363.8384
Visit Kent's Website
Listed on: September 24, 2024
On market: 58 days

| Bathroom Total | 5 |
| Bedrooms Total | 4 |
| Half Bathrooms Total | 1 |
| Year Built | 2021 |
| Cooling Type | Central air conditioning |
| Heating Type | In Floor Heating, Forced air, See remarks |
| Stories Total | 2 |
| Living room | Second level | 12'9'' x 21' |
| 3pc Ensuite bath | Second level | 13' x 6'10'' |
| Bedroom | Second level | 13' x 12'7'' |
| 3pc Ensuite bath | Second level | 11'5'' x 7'3'' |
| Bedroom | Second level | 13' x 11'7'' |
| 3pc Ensuite bath | Second level | 13'8'' x 7'1'' |
| Bedroom | Second level | 12'1'' x 13'2'' |
| Partial bathroom | Main level | 5'9'' x 6' |
| Laundry room | Main level | 10'1'' x 7'6'' |
| Office | Main level | 11'4'' x 9'2'' |
| Other | Main level | 7'10'' x 10'6'' |
| 5pc Ensuite bath | Main level | 10' x 11'6'' |
| Primary Bedroom | Main level | 18'9'' x 15' |
| Dining room | Main level | 12'8'' x 17'4'' |
| Living room | Main level | 26'1'' x 24'9'' |
| Kitchen | Main level | 13'1'' x 17'4'' |
MORTGAGE CALC.









































