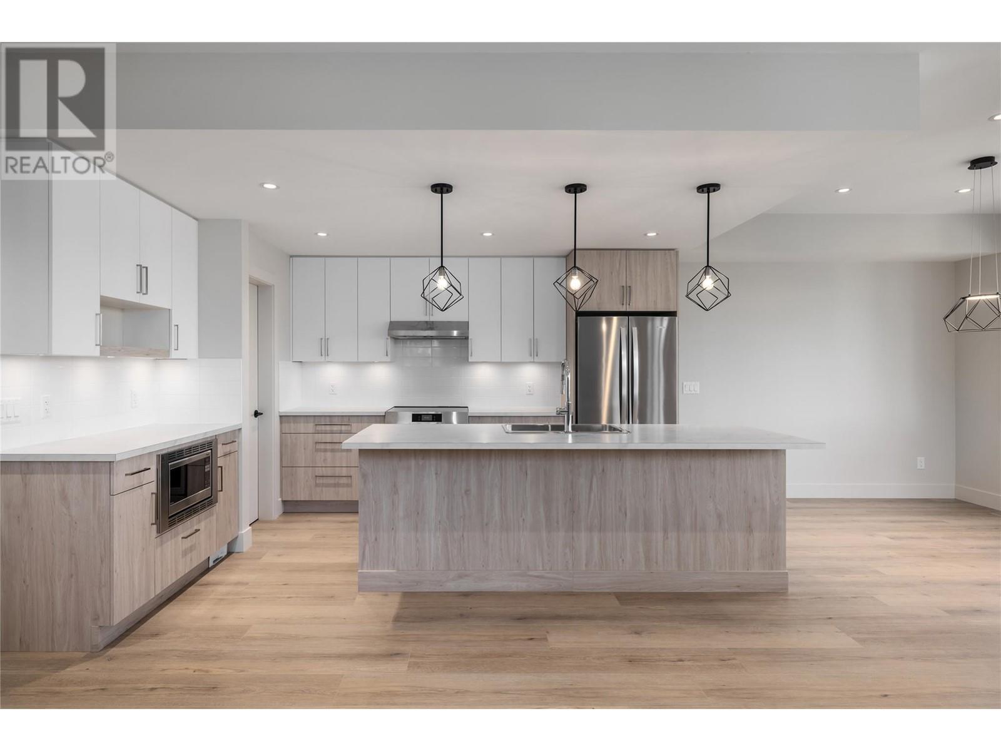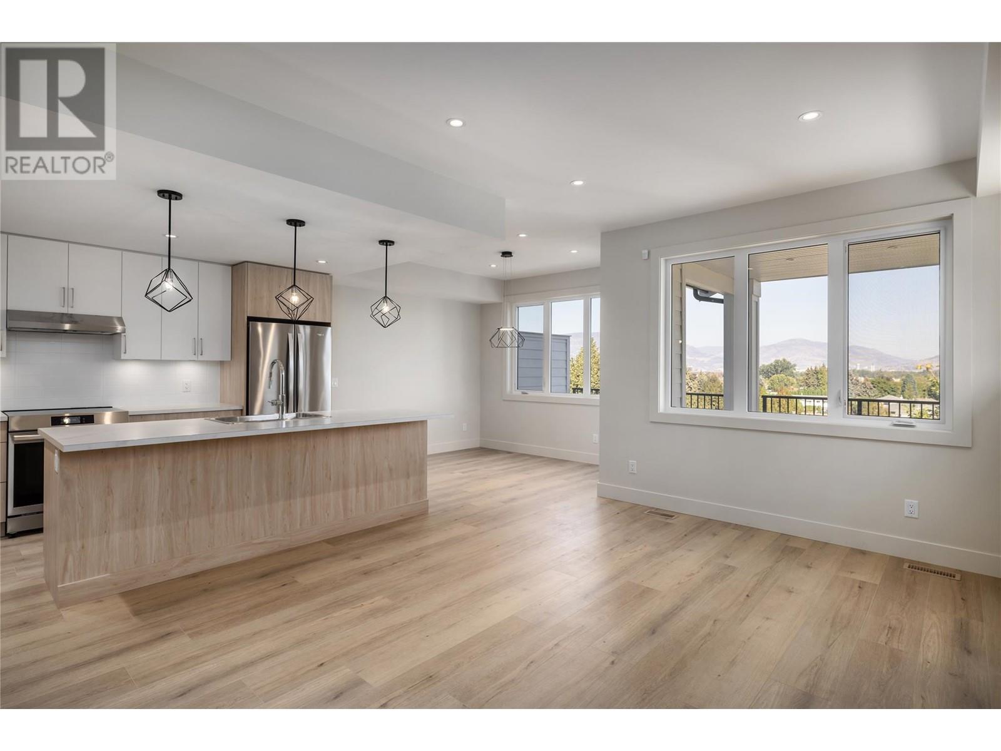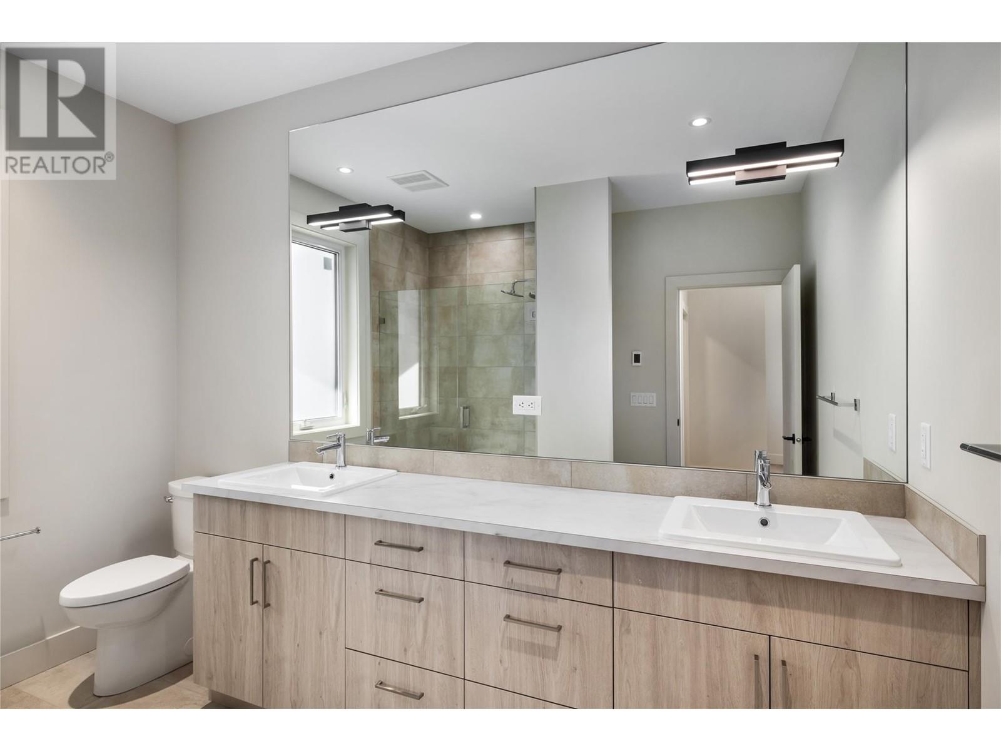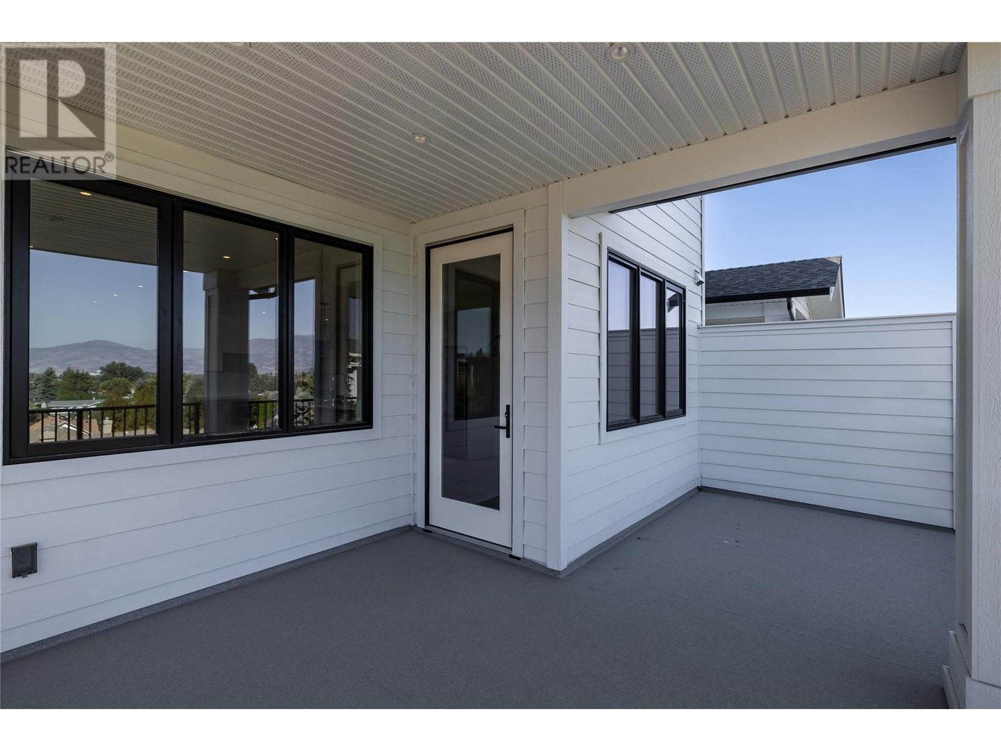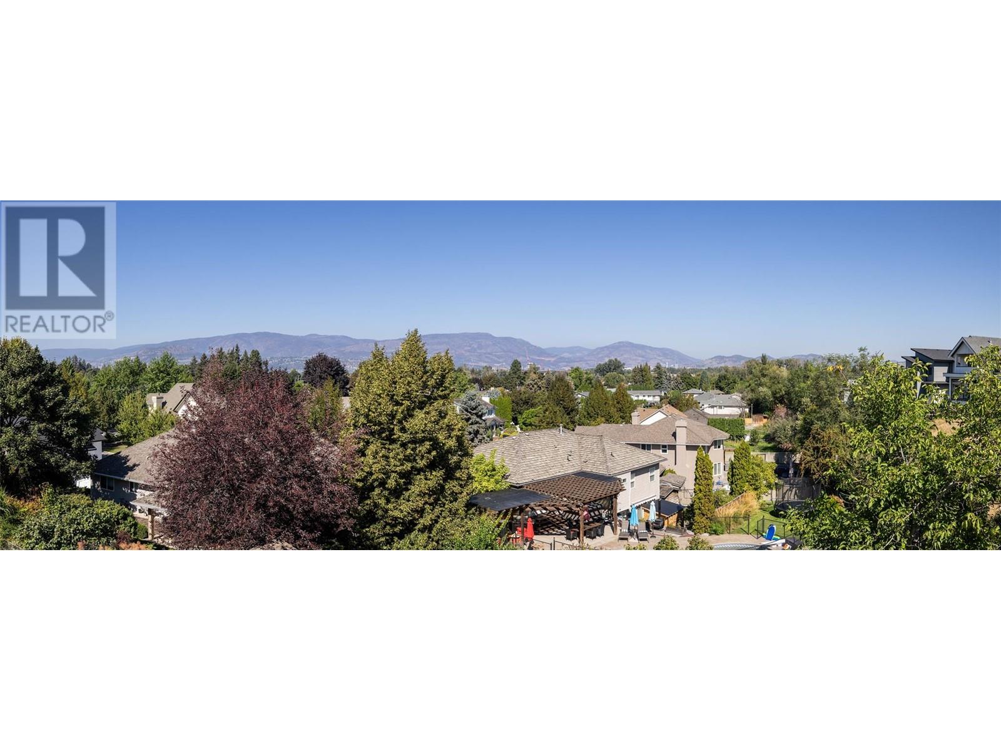
894/896 Dehart Road
Kelowna, British Columbia V1W4N2
$2,270,000
ID# 10323672
| Bathroom Total | 8 |
| Bedrooms Total | 8 |
| Half Bathrooms Total | 2 |
| Year Built | 2024 |
| Cooling Type | Central air conditioning |
| Heating Type | See remarks |
| Stories Total | 3 |
| Primary Bedroom | Second level | 13'6'' x 18'8'' |
| Bedroom | Second level | 11'7'' x 13'2'' |
| Bedroom | Second level | 11'1'' x 14'7'' |
| 4pc Ensuite bath | Second level | 10'11'' x 9' |
| 4pc Bathroom | Second level | 4'11'' x 9'8'' |
| Primary Bedroom | Second level | 13'6'' x 18'8'' |
| Bedroom | Second level | 11'7'' x 13'2'' |
| Bedroom | Second level | 11'1'' x 14'7'' |
| 4pc Ensuite bath | Second level | 10'11'' x 9' |
| Full bathroom | Second level | 4'11'' x 9'8'' |
| Utility room | Basement | 10'6'' x 8'7'' |
| Other | Basement | 8'4'' x 5'5'' |
| Bedroom | Basement | 10'7'' x 14'4'' |
| 4pc Bathroom | Basement | 7' x 8'2'' |
| Utility room | Basement | 10'6'' x 8'7'' |
| Recreation room | Basement | 10'3'' x 17'2'' |
| Bedroom | Basement | 10'7'' x 14'4'' |
| Full bathroom | Basement | 7' x 8'2'' |
| Living room | Main level | 10'6'' x 17'4'' |
| Kitchen | Main level | 10'6'' x 14'1'' |
| Foyer | Main level | 9'8'' x 9'3'' |
| Dining room | Main level | 10'6'' x 10'1'' |
| 2pc Bathroom | Main level | 4'10'' x 4'11'' |
| Living room | Main level | 10'6'' x 17'4'' |
| Kitchen | Main level | 10'6'' x 14'1'' |
| Foyer | Main level | 9'8'' x 9'3'' |
| Dining room | Main level | 10'6'' x 10'1'' |
| 2pc Bathroom | Main level | 4'10'' x 4'11'' |
MORTGAGE CALC.





