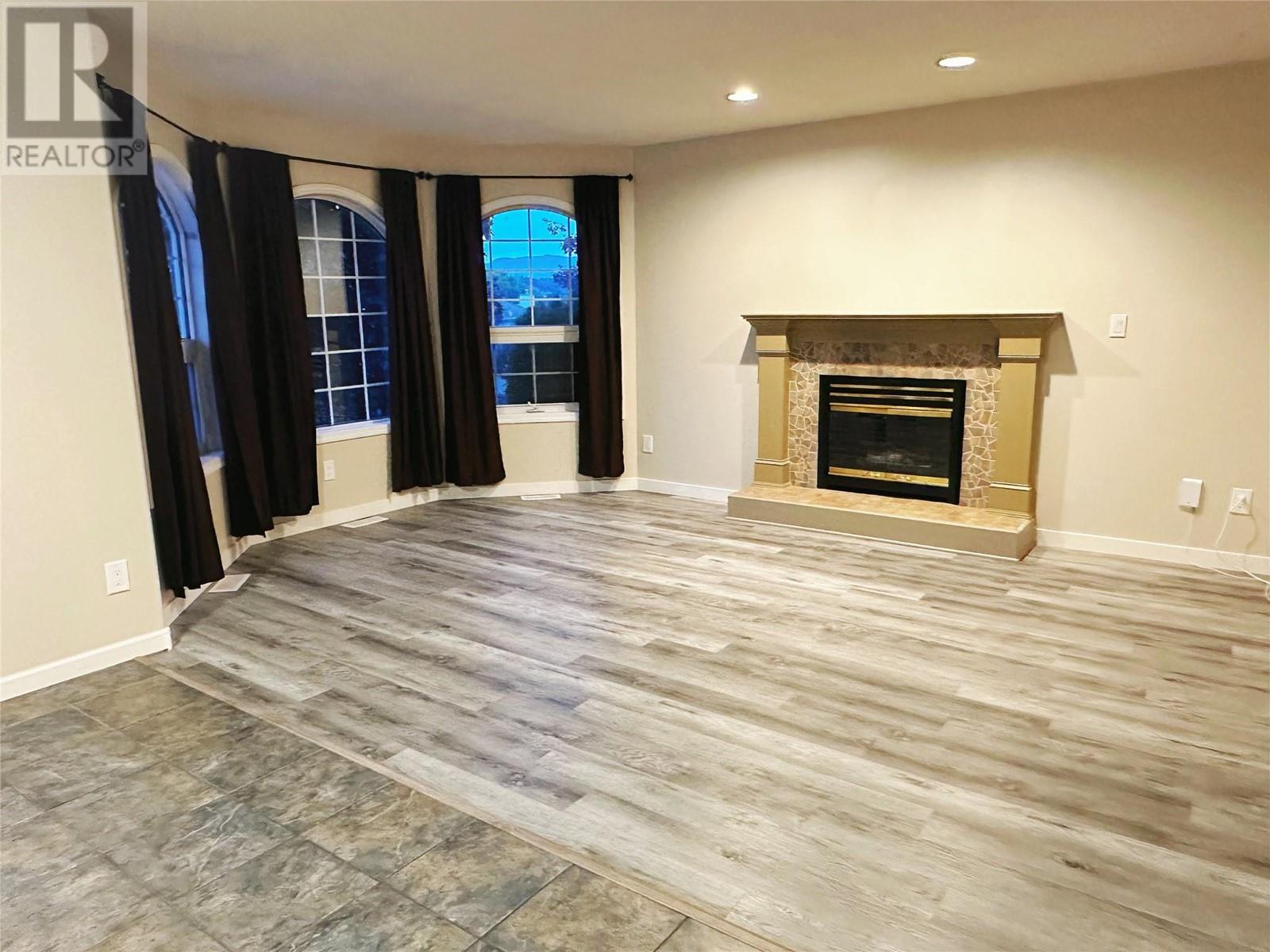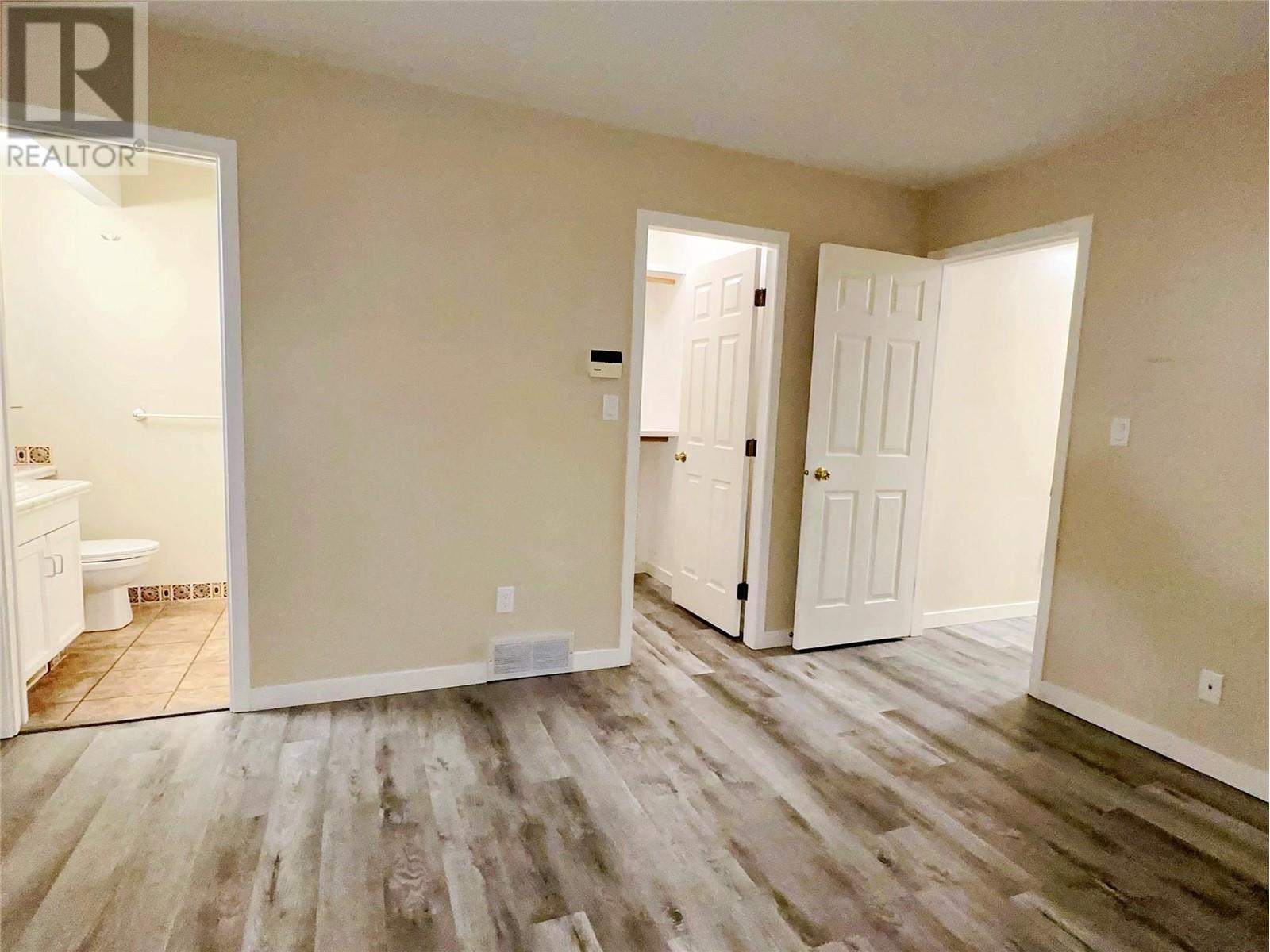
124 Portview Avenue
Kelowna, British Columbia V1V1T2
$1,280,000
ID# 10323561

Jamie Holitzki
Sales Representative
e-Mail Jamie Holitzki
office: 250.860.1100
cell: 250.864.8525
Visit Jamie's Website

Dave Kotler
Sales Representative
e-Mail Dave Kotler
o: 250-860-1100
c: 250-979-2289
Visit Dave's Website
Listed on: September 09, 2024
On market: 48 days

| Bathroom Total | 3 |
| Bedrooms Total | 4 |
| Half Bathrooms Total | 0 |
| Year Built | 1992 |
| Cooling Type | Central air conditioning |
| Flooring Type | Carpeted, Tile |
| Heating Type | Forced air, See remarks |
| Stories Total | 2 |
| Laundry room | Basement | 7'0'' x 13'0'' |
| 4pc Bathroom | Basement | Measurements not available |
| Bedroom | Basement | 11'0'' x 32'0'' |
| Primary Bedroom | Basement | 12'8'' x 13'4'' |
| Family room | Basement | 12'0'' x 24'0'' |
| Dining nook | Main level | 10'6'' x 8'4'' |
| 4pc Bathroom | Main level | Measurements not available |
| 4pc Ensuite bath | Main level | Measurements not available |
| Bedroom | Main level | 10'0'' x 12'0'' |
| Bedroom | Main level | 10'0'' x 12'0'' |
| Kitchen | Main level | 10'6'' x 9'8'' |
| Dining room | Main level | 10'0'' x 13'8'' |
| Living room | Main level | 12'0'' x 17'0'' |
MORTGAGE CALC.





























