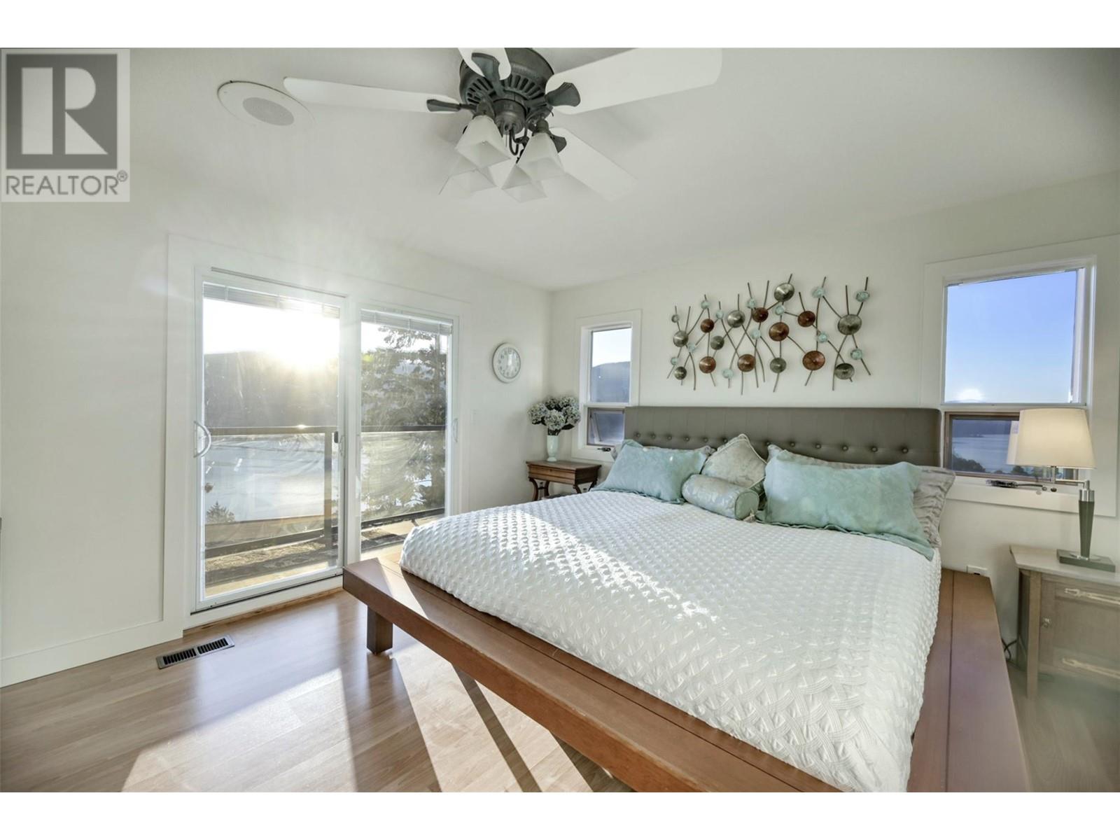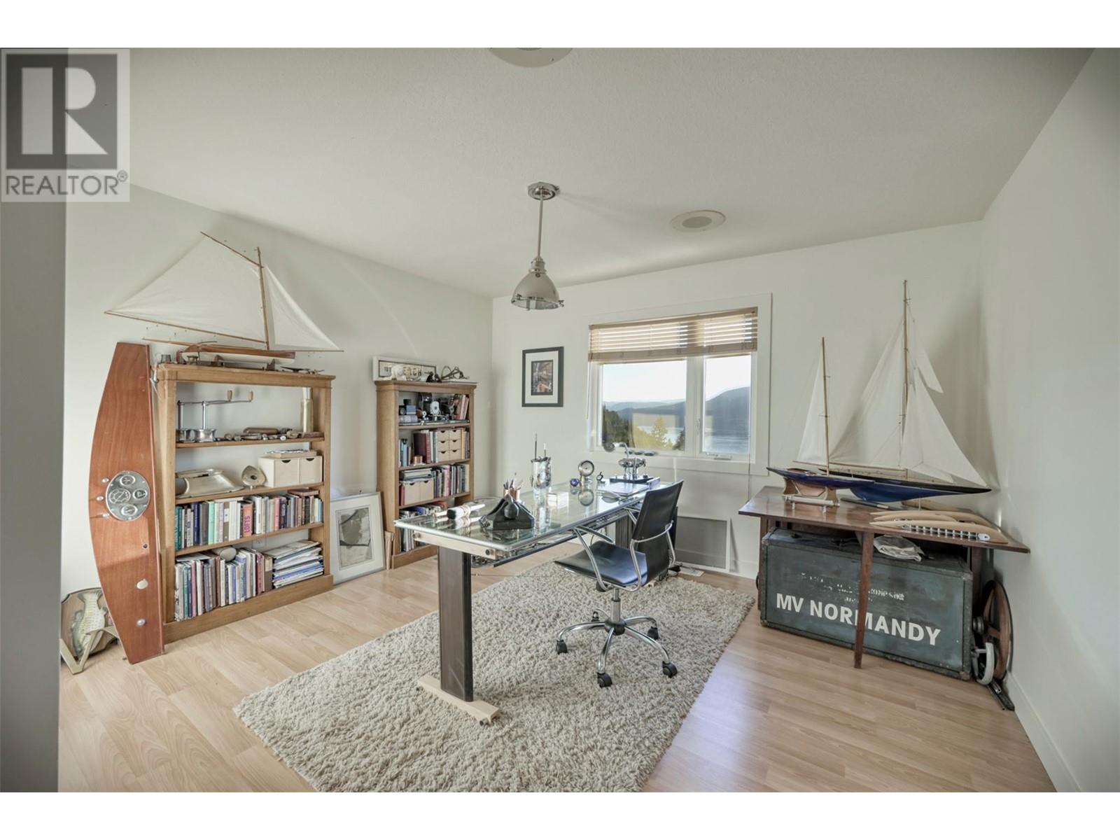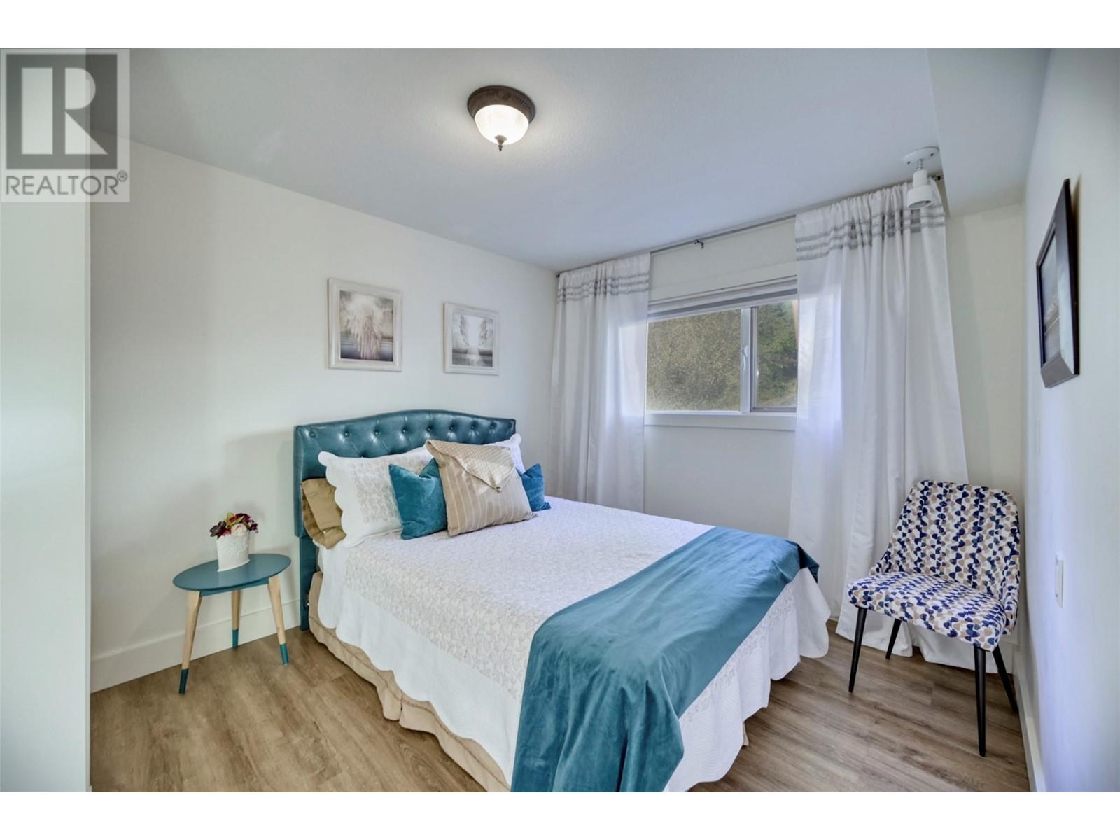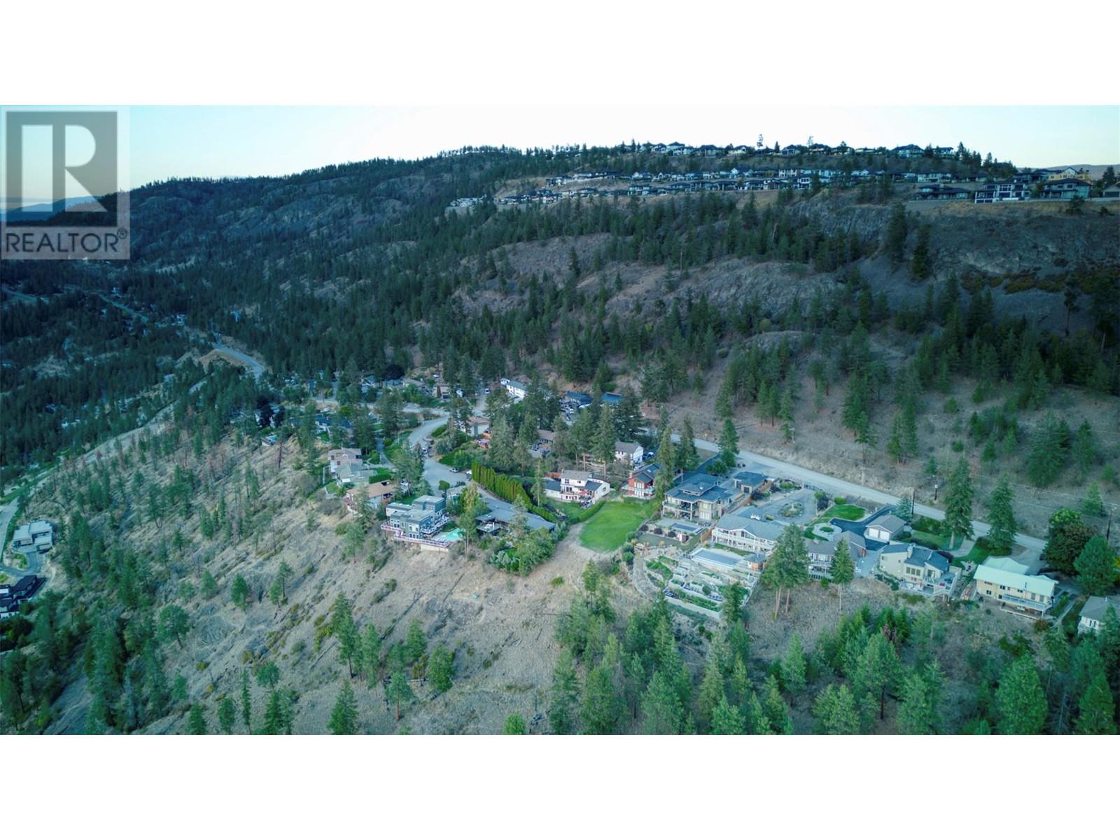
150 Boppart Court
Kelowna, British Columbia V1V1G4
$1,500,000
ID# 10322453
| Bathroom Total | 4 |
| Bedrooms Total | 4 |
| Half Bathrooms Total | 1 |
| Year Built | 1982 |
| Cooling Type | Central air conditioning |
| Flooring Type | Carpeted, Ceramic Tile, Laminate |
| Heating Type | Forced air, See remarks |
| Stories Total | 2.5 |
| 4pc Bathroom | Second level | 8'10'' x 10'11'' |
| Primary Bedroom | Second level | 12'10'' x 15'6'' |
| 4pc Ensuite bath | Second level | 8'8'' x 9'4'' |
| Bedroom | Lower level | 13'9'' x 9'7'' |
| Bedroom | Lower level | 13'8'' x 12'10'' |
| Living room | Lower level | 13'8'' x 16'8'' |
| Office | Lower level | 20'11'' x 22'2'' |
| Storage | Lower level | 11'10'' x 7'1'' |
| 3pc Bathroom | Lower level | 7'9'' x 6'10'' |
| Utility room | Lower level | 5'3'' x 10'5'' |
| Kitchen | Main level | 16'4'' x 20'11'' |
| Family room | Main level | 12'11'' x 14'10'' |
| Dining room | Main level | 14'1'' x 12'4'' |
| Foyer | Main level | 13'1'' x 8'9'' |
| Bedroom | Main level | 12'1'' x 9'6'' |
| 2pc Bathroom | Main level | 8'4'' x 4'9'' |
| Foyer | Main level | 13'1'' x 8'9'' |
| Living room | Main level | 14'8'' x 16'1'' |
MORTGAGE CALC.



























