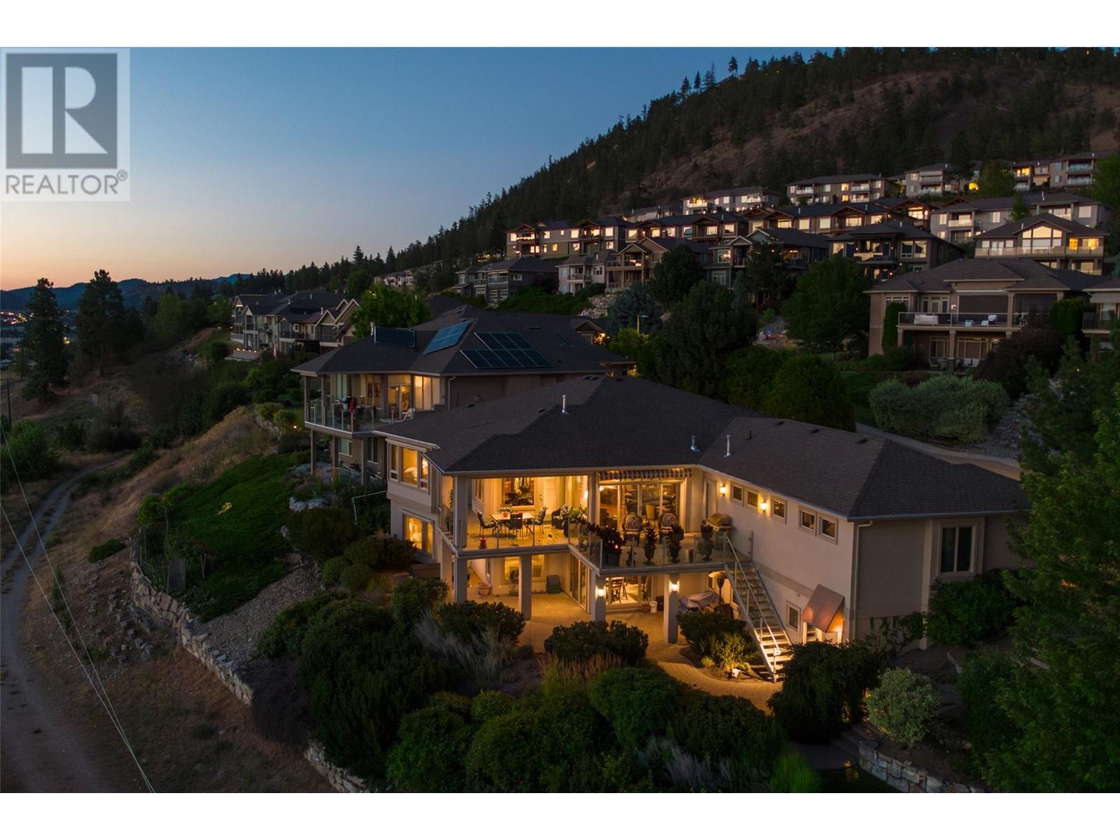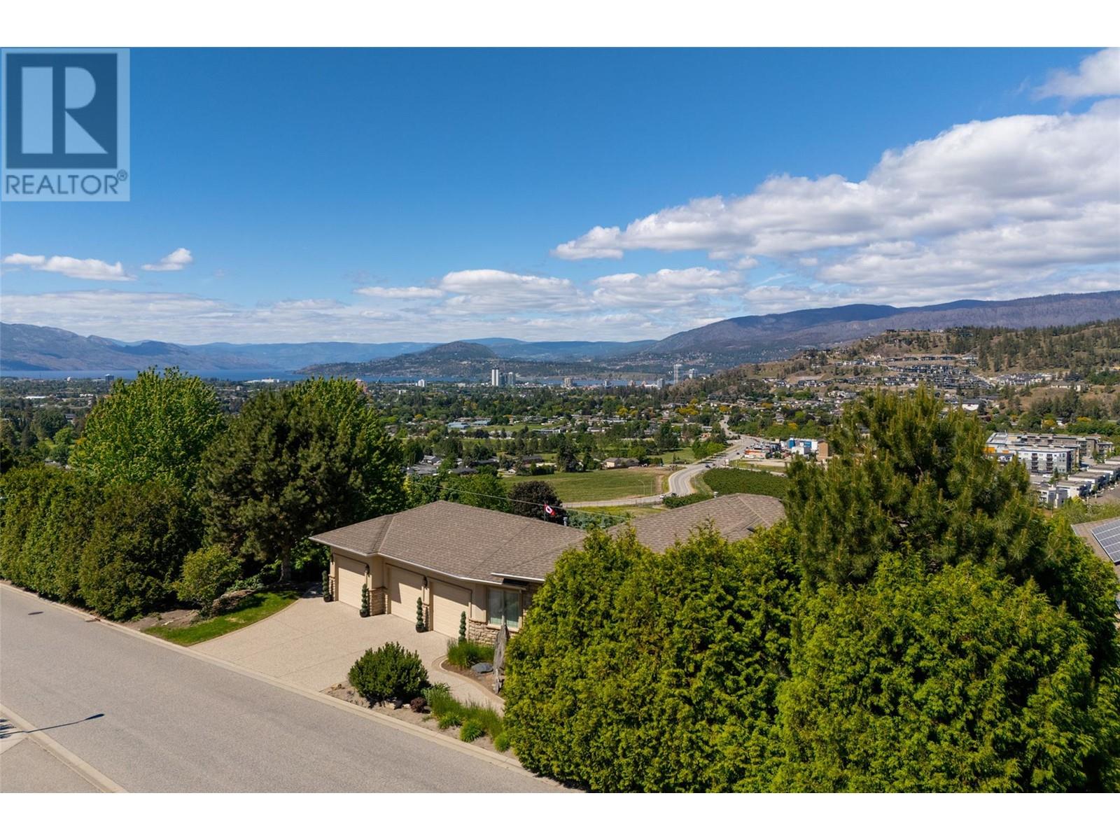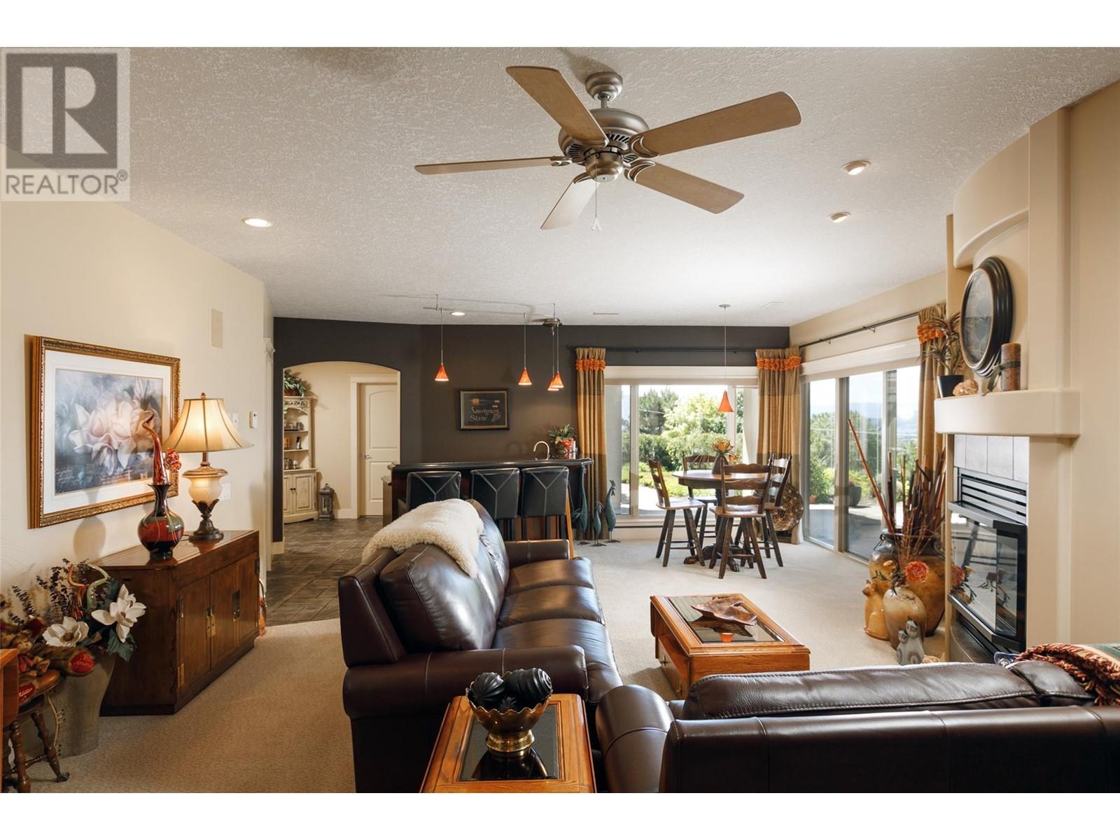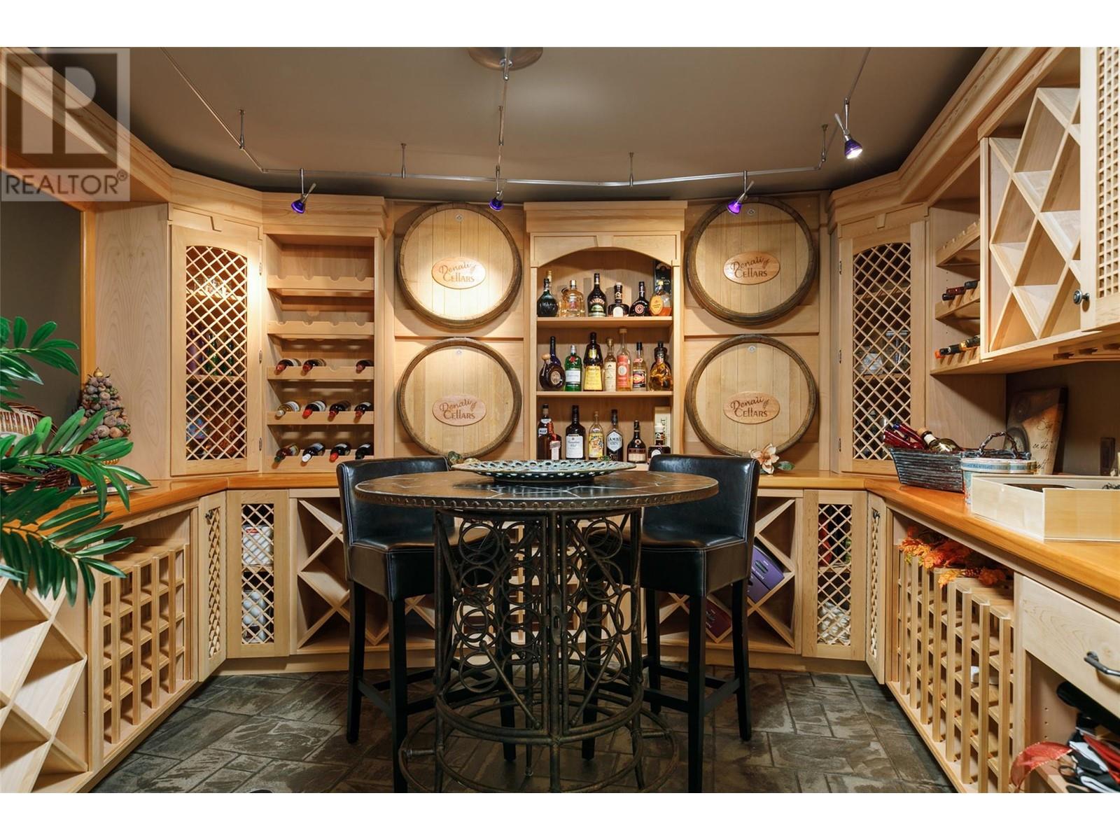

Dave Domeij
Personal Real Estate Corporation
e-Mail Dave Domeij
office: 250.860.1100
Visit Dave's Website
Listed on: August 02, 2024
On market: 29 days

| Bathroom Total | 4 |
| Bedrooms Total | 4 |
| Half Bathrooms Total | 1 |
| Year Built | 2007 |
| Cooling Type | Central air conditioning |
| Flooring Type | Carpeted, Ceramic Tile, Hardwood |
| Heating Type | In Floor Heating, Forced air, See remarks |
| Stories Total | 2 |
| Partial bathroom | Lower level | Measurements not available |
| Wine Cellar | Lower level | 12' x 12' |
| Media | Lower level | 12' x 22' |
| 4pc Bathroom | Lower level | 7' x 10' |
| Bedroom | Lower level | 14' x 16' |
| Bedroom | Lower level | 14' x 14' |
| Bedroom | Lower level | 13' x 16' |
| Family room | Lower level | 15' x 26' |
| Den | Main level | 11' x 14' |
| Full bathroom | Main level | Measurements not available |
| Laundry room | Main level | 10'0'' x 12'0'' |
| 5pc Ensuite bath | Main level | Measurements not available |
| Primary Bedroom | Main level | 16'6'' x 18'9'' |
| Kitchen | Main level | 10'6'' x 14'0'' |
| Dining room | Main level | 11'0'' x 13'0'' |
| Living room | Main level | 18'0'' x 21'0'' |
MORTGAGE CALC.





































































