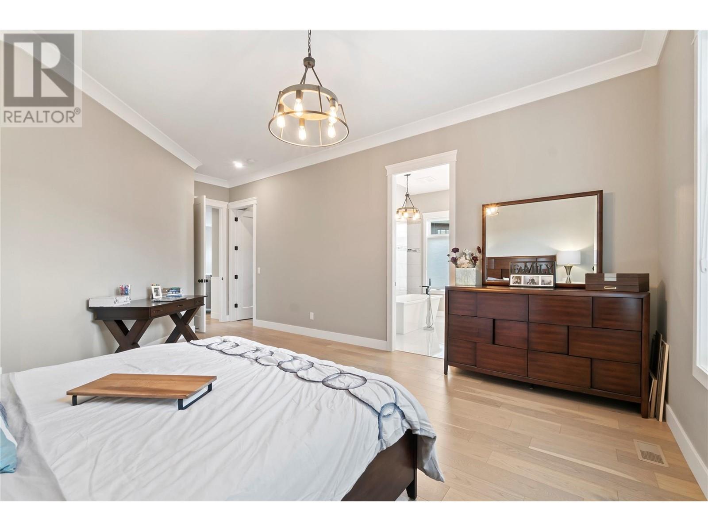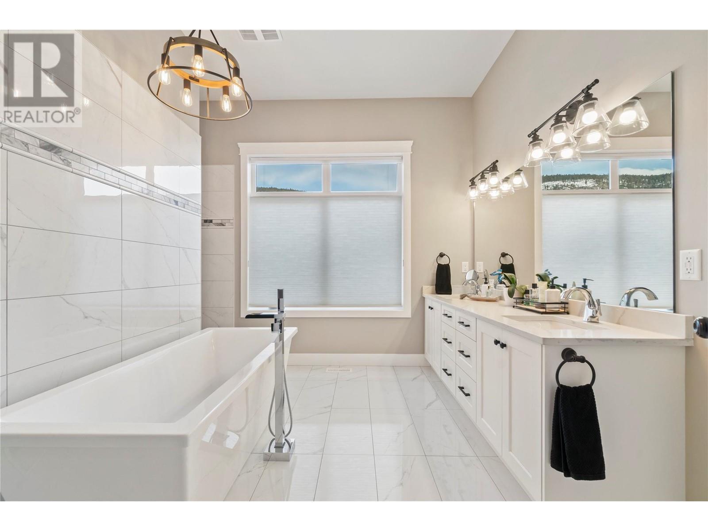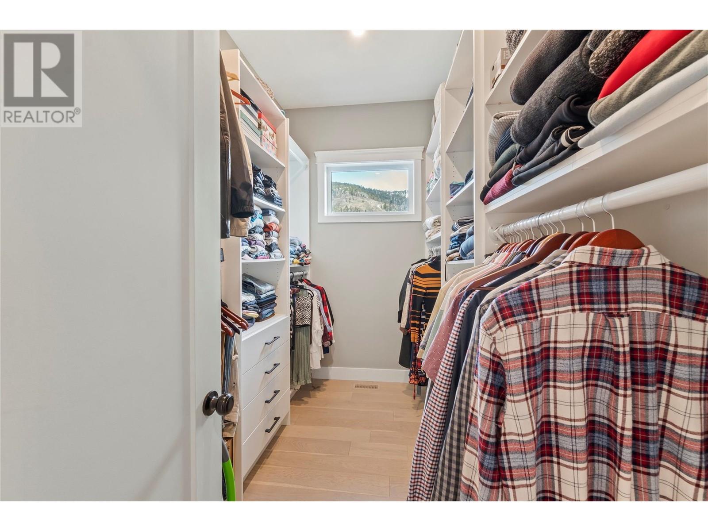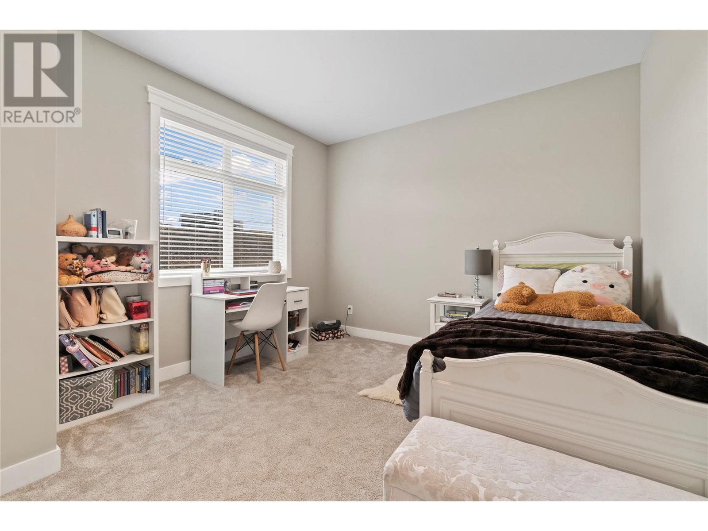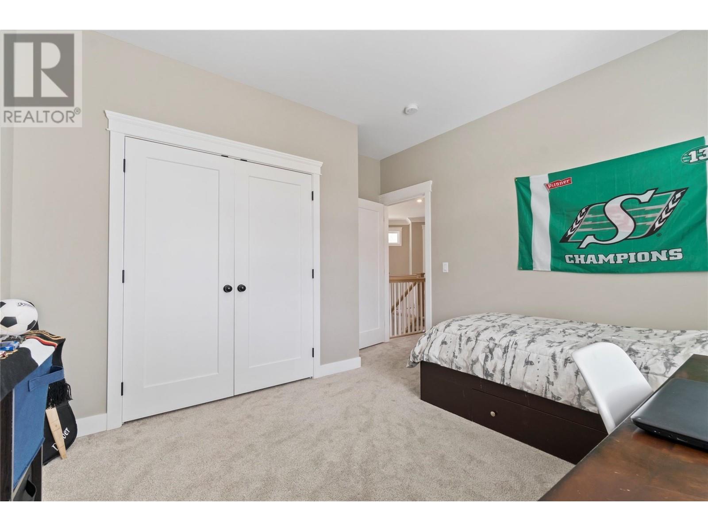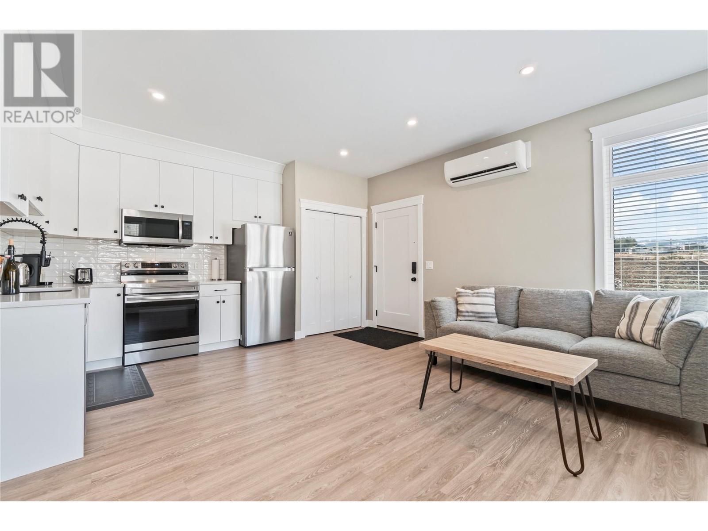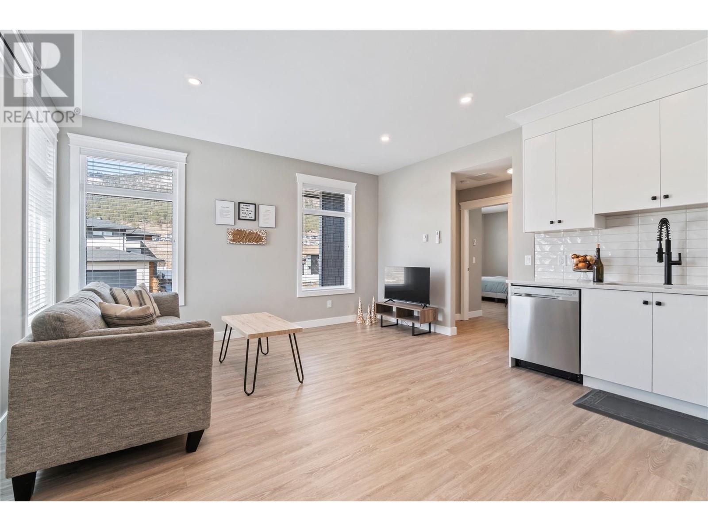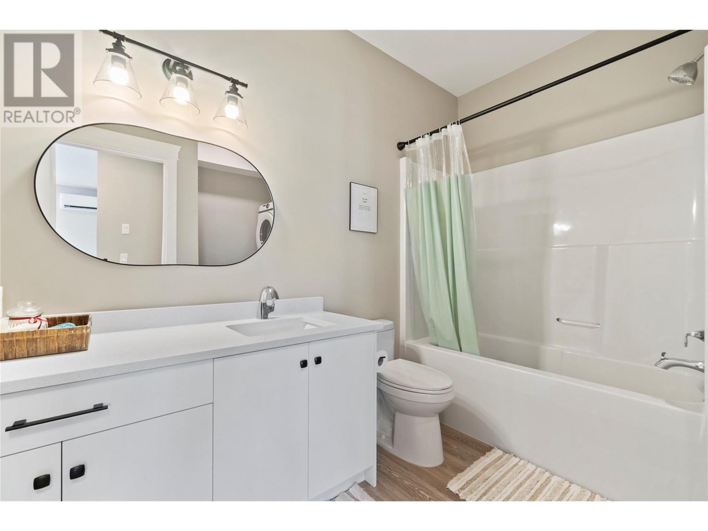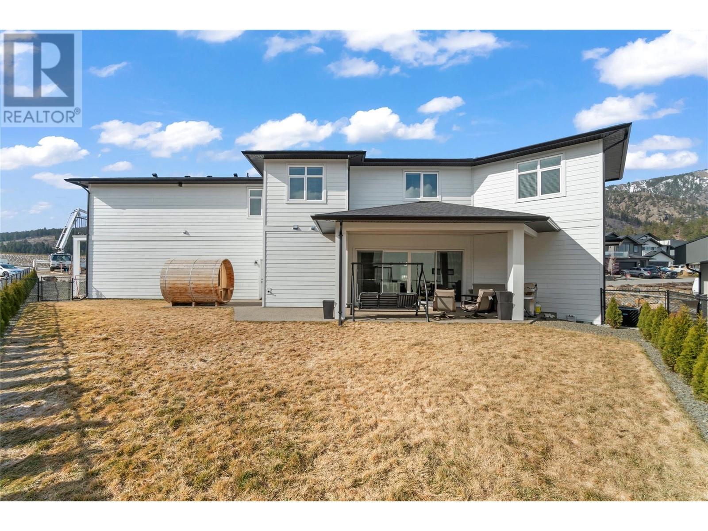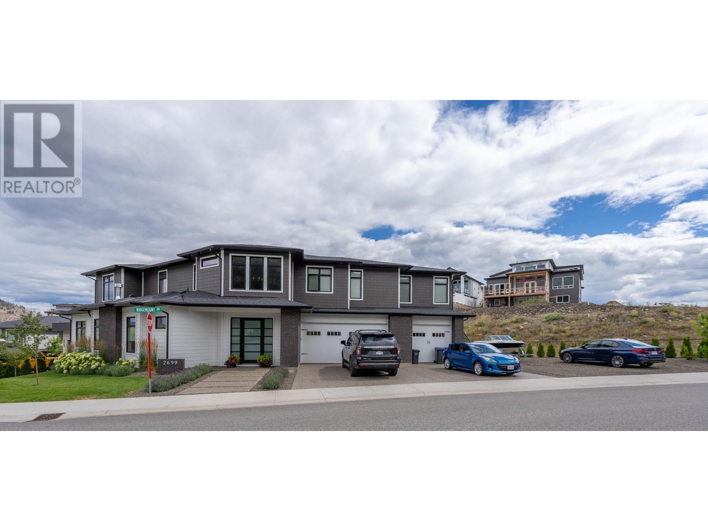
2699 Ridgemount Drive
West Kelowna, British Columbia V4T0E3
$1,548,000
ID# 10320813
| Bathroom Total | 5 |
| Bedrooms Total | 6 |
| Half Bathrooms Total | 1 |
| Year Built | 2021 |
| Cooling Type | Central air conditioning, Heat Pump |
| Flooring Type | Carpeted, Hardwood, Tile, Vinyl |
| Heating Type | Forced air, Heat Pump, See remarks |
| Stories Total | 2 |
| Den | Second level | 8'7'' x 10'10'' |
| 4pc Bathroom | Second level | 9'2'' x 5'4'' |
| 4pc Bathroom | Second level | 9'9'' x 5'4'' |
| Bedroom | Second level | 11'3'' x 13'4'' |
| Bedroom | Second level | 11'0'' x 13'0'' |
| Bedroom | Second level | 10'0'' x 12'11'' |
| Bedroom | Second level | 12'10'' x 11'11'' |
| Family room | Second level | 23'3'' x 29'1'' |
| Foyer | Main level | 12'6'' x 22'10'' |
| 2pc Bathroom | Main level | 7'7'' x 5'1'' |
| Other | Main level | 6'5'' x 10'10'' |
| 5pc Ensuite bath | Main level | 11'0'' x 17'0'' |
| Primary Bedroom | Main level | 15'0'' x 22'2'' |
| Laundry room | Main level | 13'3'' x 7'5'' |
| Pantry | Main level | 10'3'' x 11'2'' |
| Kitchen | Main level | 17'11'' x 9'1'' |
| Dining room | Main level | 17'11'' x 11'5'' |
| Great room | Main level | 27'1'' x 22'2'' |
| Full bathroom | Additional Accommodation | 10'2'' x 5'6'' |
| Bedroom | Additional Accommodation | 12'1'' x 16'9'' |
| Kitchen | Additional Accommodation | 8'5'' x 14'11'' |
| Living room | Additional Accommodation | 8'10'' x 14'11'' |
MORTGAGE CALC.


















