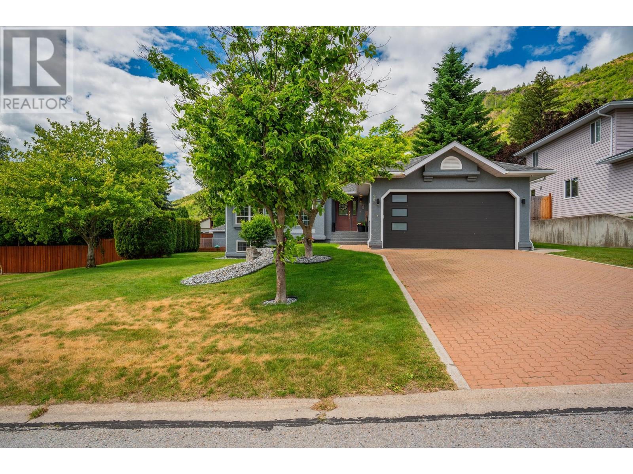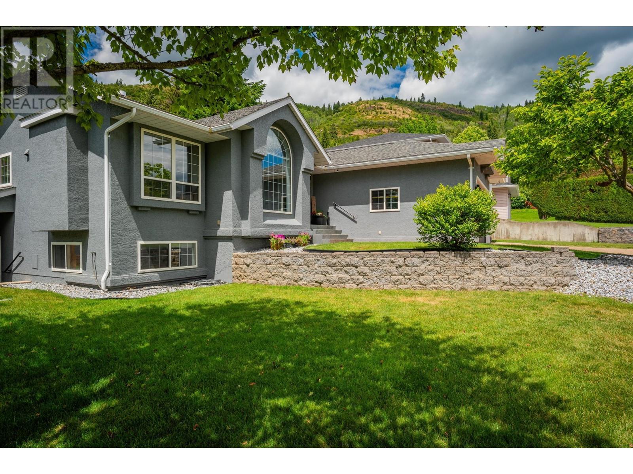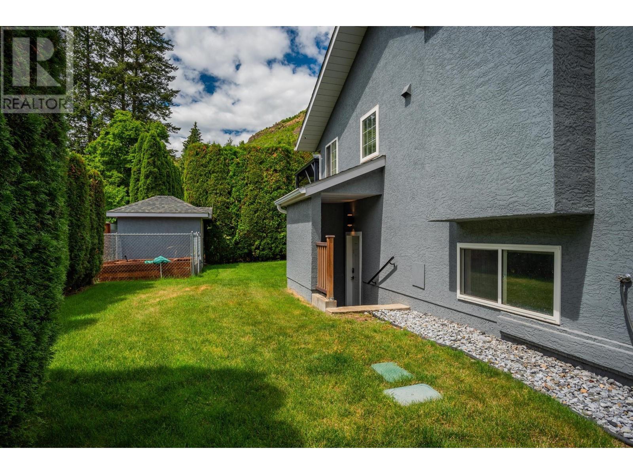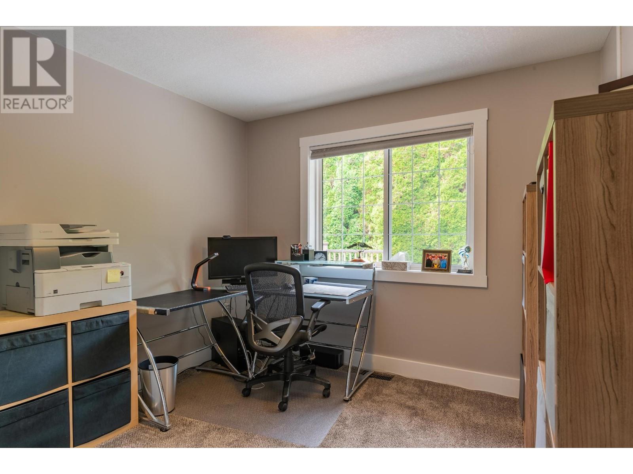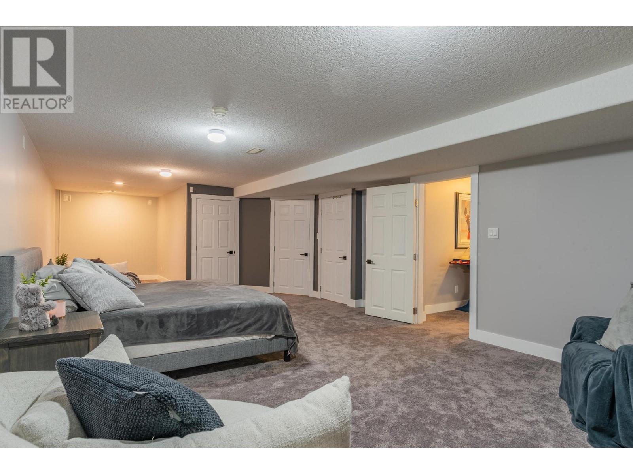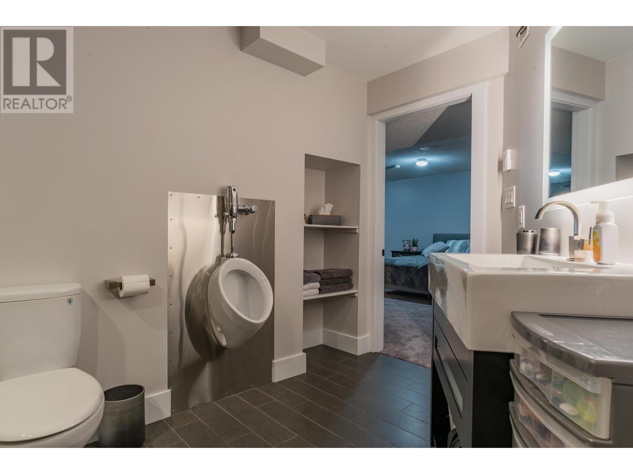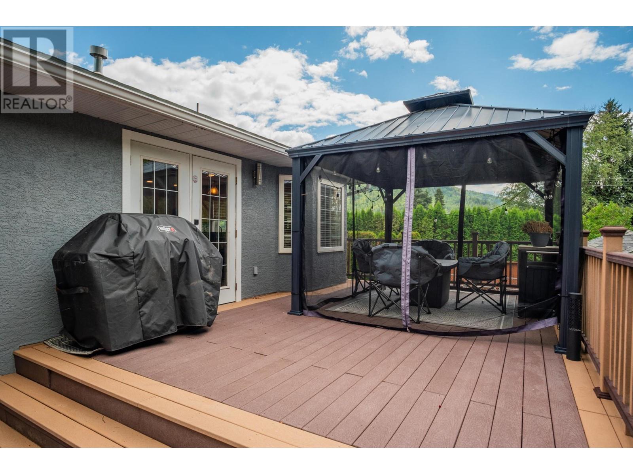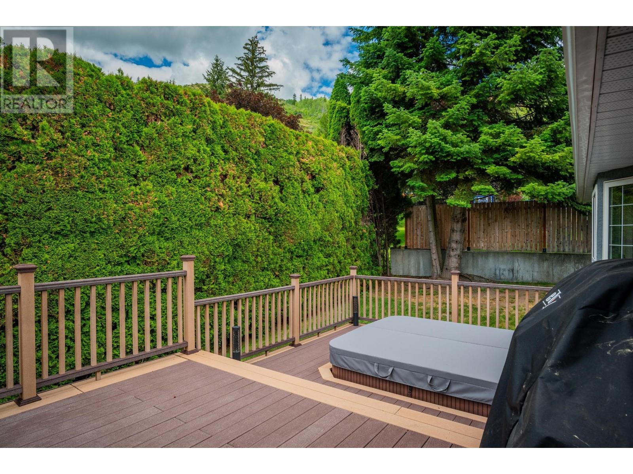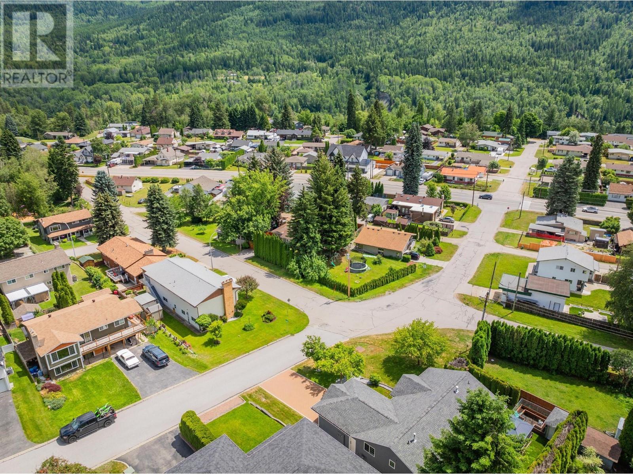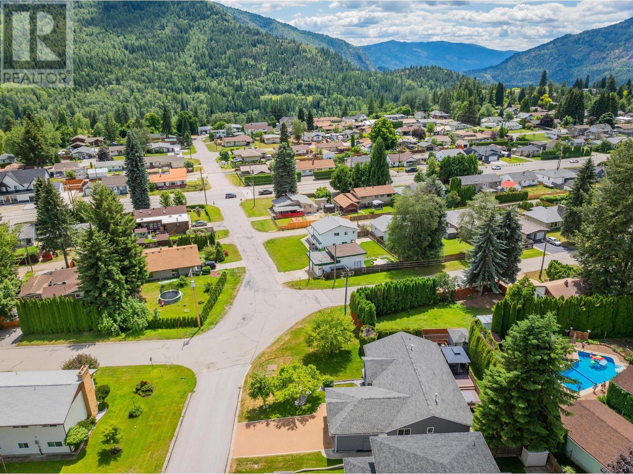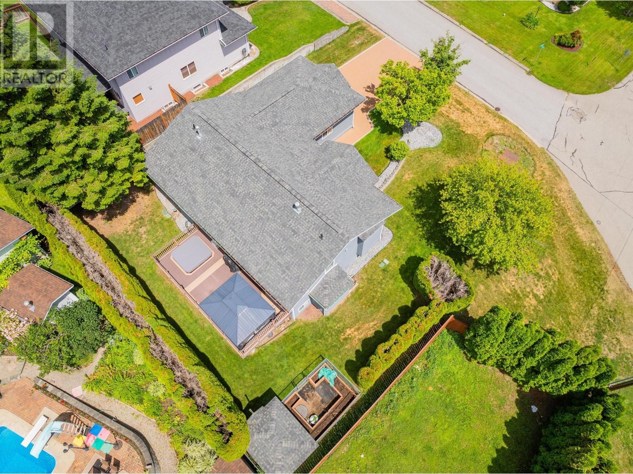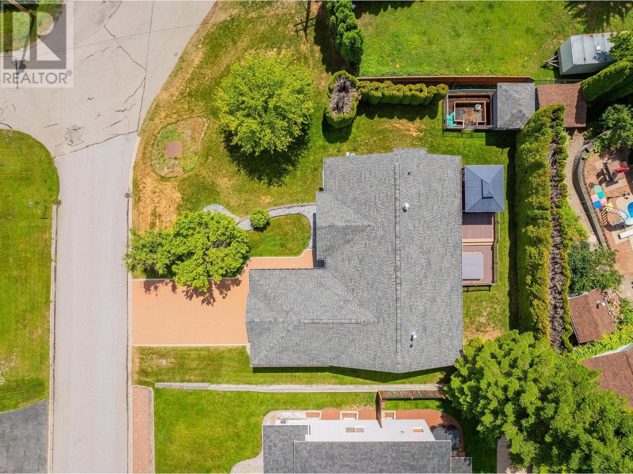
900 7TH STREET
Montrose, British Columbia V0G1P0
REALTOR®, REALTORS®, and the REALTOR® logo are certification marks that are owned by REALTOR® Canada Inc. and licensed exclusively to The Canadian Real Estate Association (CREA). These certification marks identify real estate professionals who are members of CREA and who must abide by CREA’s By-Laws, Rules, and the REALTOR® Code. The MLS® trademark and the MLS® logo are owned by CREA and identify the quality of services provided by real estate professionals who are members of CREA.
The information contained on this site is based in whole or in part on information that is provided by members of The Canadian Real Estate Association, who are responsible for its accuracy. CREA reproduces and distributes this information as a service for its members and assumes no responsibility for its accuracy.
This web site is owned and operated by Royal LePage Kelowna who is a member of The Canadian Real Estate Association.
The listing content on this website is protected by copyright and other laws, and is intended solely for the private, non-commercial use by individuals. Any other reproduction, distribution or use of the content, in whole or in part, is specifically forbidden. The prohibited uses include commercial use, “screen scraping”, “database scraping”, and any other activity intended to collect, store, reorganize or manipulate data on the pages produced by or displayed on this website.
$799,995
4 Bedroom 3 Bathroom
Central air conditioning Forced air
| Bathroom Total | 3 |
| Bedrooms Total | 4 |
| Half Bathrooms Total | 0 |
| Year Built | 1994 |
| Cooling Type | Central air conditioning |
| Flooring Type | Mixed Flooring |
| Heating Type | Forced air |
| Foyer | Basement | 8'0'' x 10'0'' |
| 4pc Ensuite bath | Basement | Measurements not available |
| Recreation room | Basement | 21'0'' x 24'0'' |
| Dining nook | Basement | 10'0'' x 8'0'' |
| Primary Bedroom | Basement | 20'0'' x 14'0'' |
| Kitchen | Main level | 11'5'' x 7'0'' |
| Family room | Main level | 15'5'' x 10'0'' |
| Dining room | Main level | 12'5'' x 10'0'' |
| 4pc Ensuite bath | Main level | Measurements not available |
| Laundry room | Main level | 10'0'' x 6'0'' |
| Living room | Main level | 16'0'' x 12'5'' |
| Dining nook | Main level | 6'0'' x 10'0'' |
| Primary Bedroom | Main level | 13'4'' x 12'0'' |
| Bedroom | Main level | 12'0'' x 10'0'' |
| Bedroom | Main level | 12'0'' x 10'0'' |
| 4pc Bathroom | Main level | Measurements not available |
MORTGAGE CALC.







