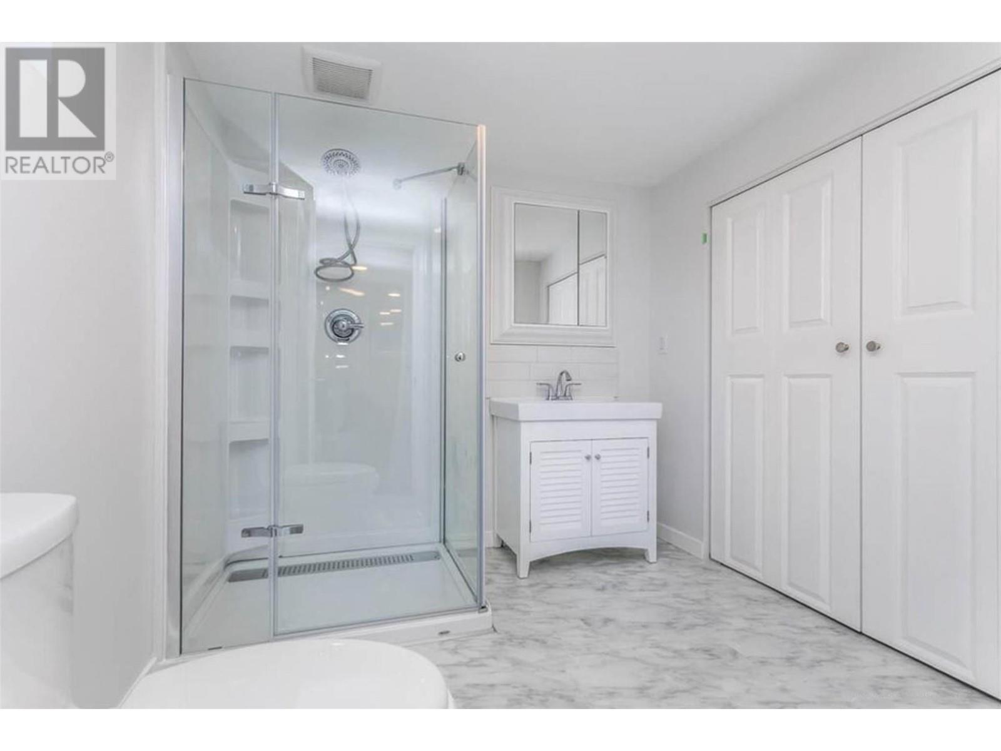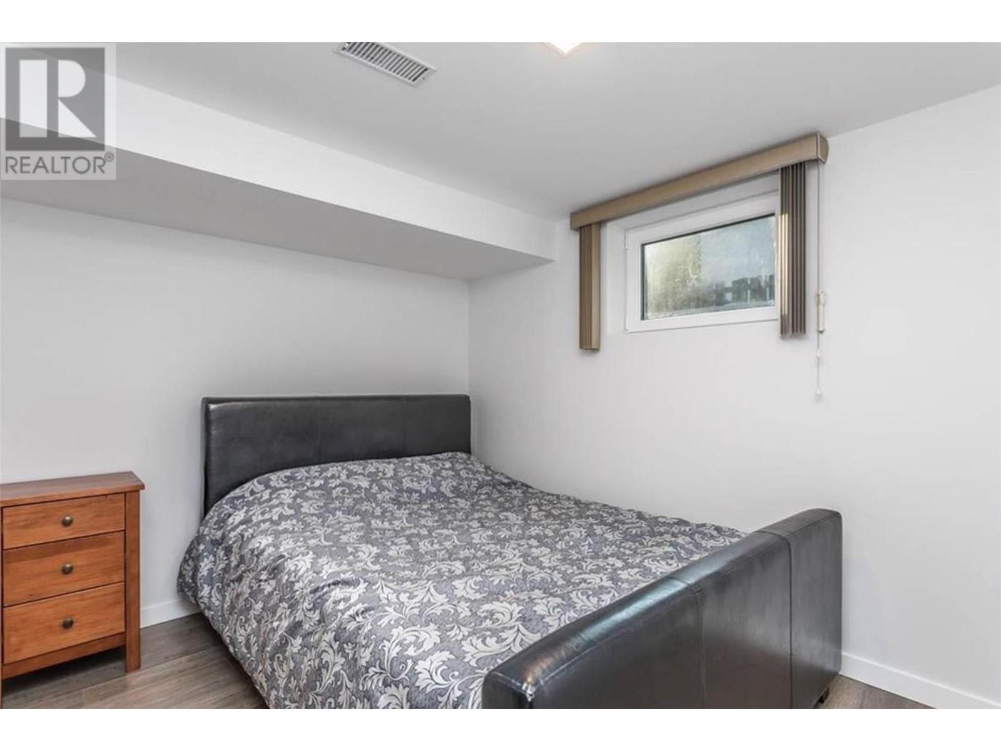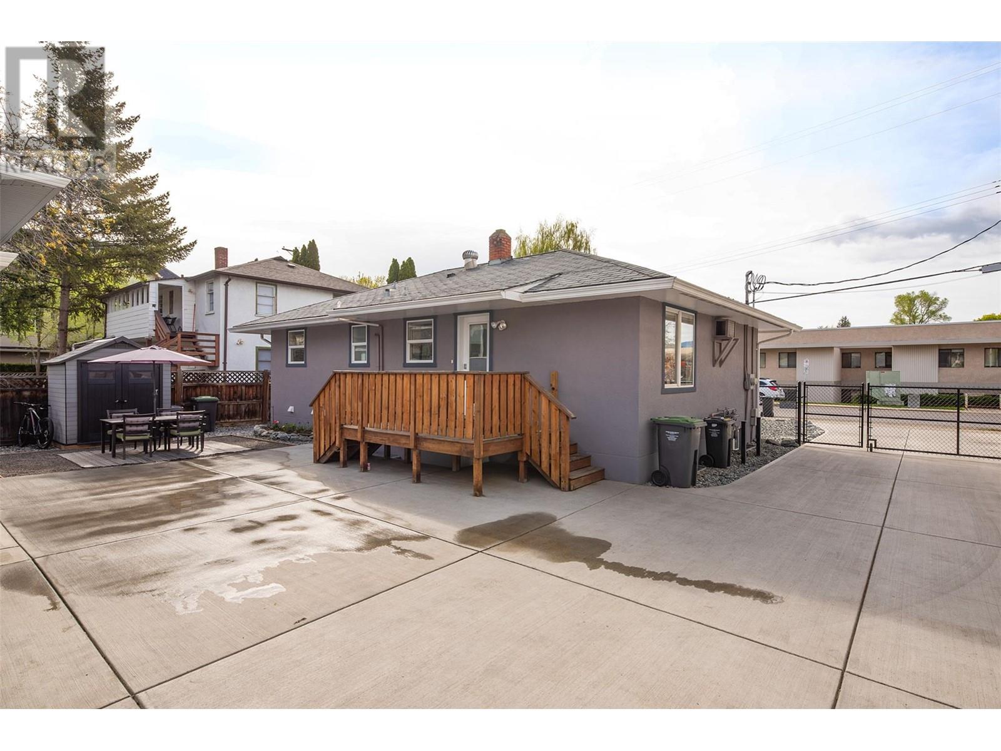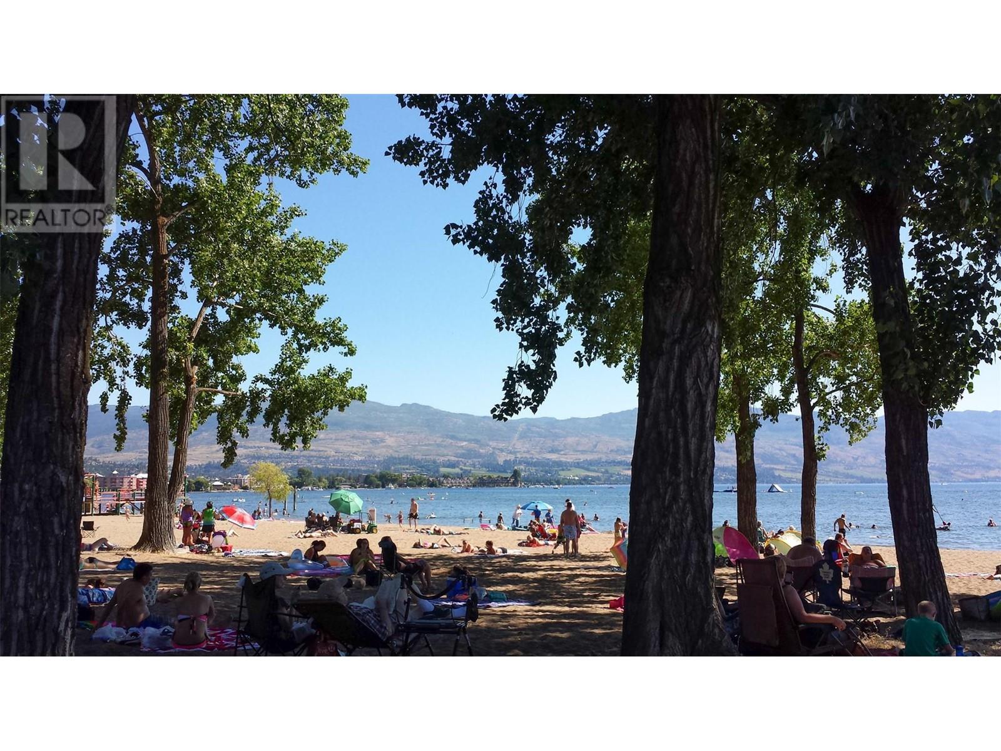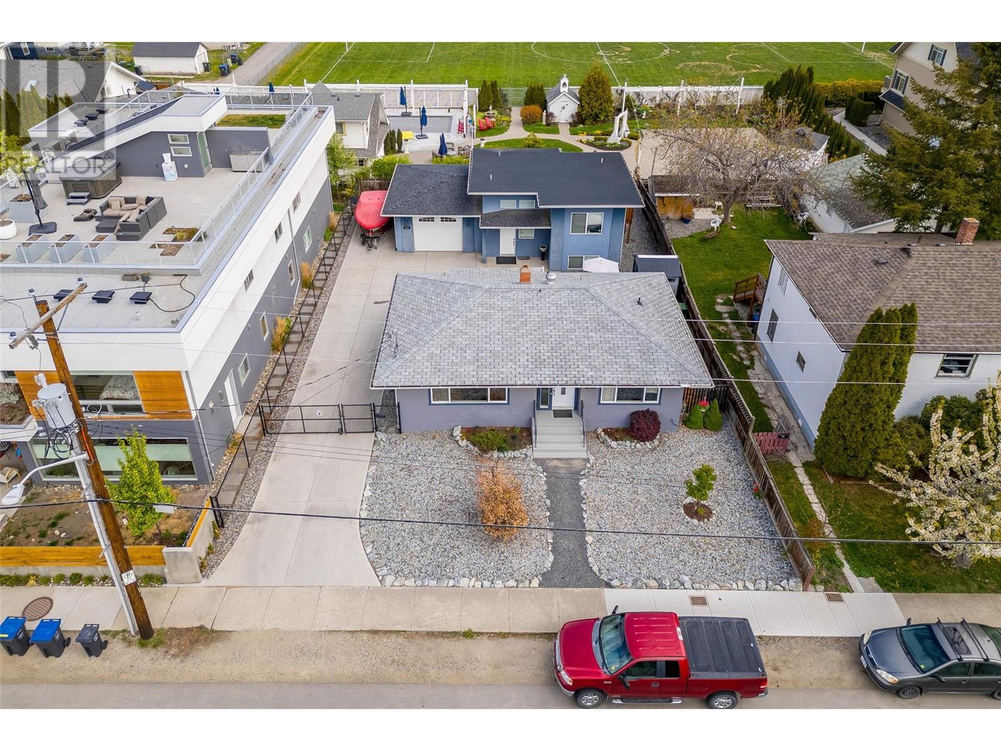
smaller.jpg)
John McMahon
Personal Real Estate Corporation
e-Mail John McMahon
office: 250.860.1100
cell: 250.300.5573
Visit John's Website
Listed on: June 24, 2024
On market: 68 days

| Bathroom Total | 4 |
| Bedrooms Total | 6 |
| Half Bathrooms Total | 0 |
| Year Built | 1954 |
| Cooling Type | Central air conditioning, Wall unit |
| Flooring Type | Ceramic Tile, Hardwood, Laminate |
| Heating Type | Forced air, See remarks |
| Stories Total | 2 |
| Bedroom | Second level | 11'11'' x 8'0'' |
| Other | Second level | 6'2'' x 4'10'' |
| 4pc Bathroom | Second level | 7'2'' x 4'10'' |
| Bedroom | Second level | 12'9'' x 9'7'' |
| Foyer | Second level | 7'2'' x 6'9'' |
| Kitchen | Third level | 12'4'' x 10'0'' |
| Dining room | Third level | 12'6'' x 6'6'' |
| Living room | Third level | 14'0'' x 12'2'' |
| Foyer | Basement | 9'9'' x 4'5'' |
| 3pc Bathroom | Basement | 10'0'' x 5'0'' |
| Bedroom | Basement | 10'6'' x 8'6'' |
| 4pc Ensuite bath | Basement | 10'6'' x 6'0'' |
| Bedroom | Basement | 10'4'' x 8'11'' |
| Family room | Basement | 20'4'' x 10'6'' |
| Bedroom | Main level | 10'4'' x 8'11'' |
| Primary Bedroom | Main level | 12'6'' x 9'11'' |
| 4pc Bathroom | Main level | 6'5'' x 4'9'' |
| Kitchen | Main level | 10'3'' x 9'6'' |
| Dining room | Main level | 10'3'' x 9'6'' |
| Living room | Main level | 17'8'' x 12'3'' |
| Foyer | Main level | 6'0'' x 4'6'' |
MORTGAGE CALC.







