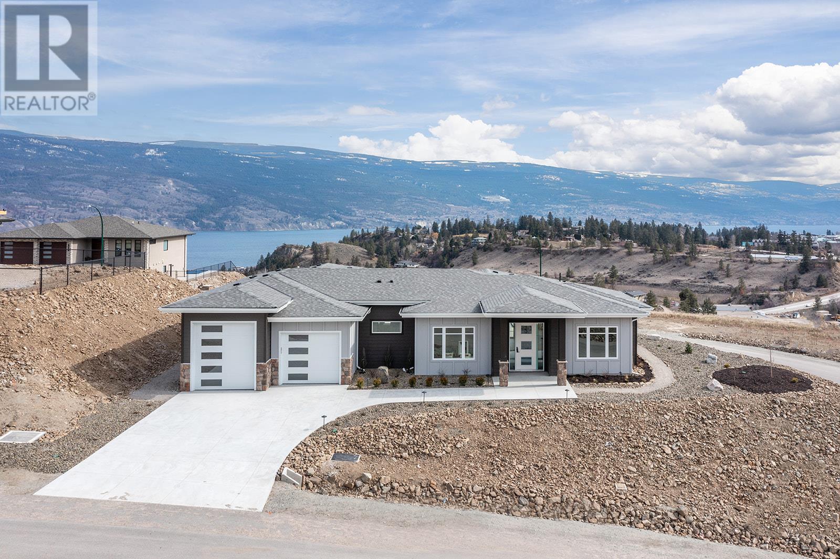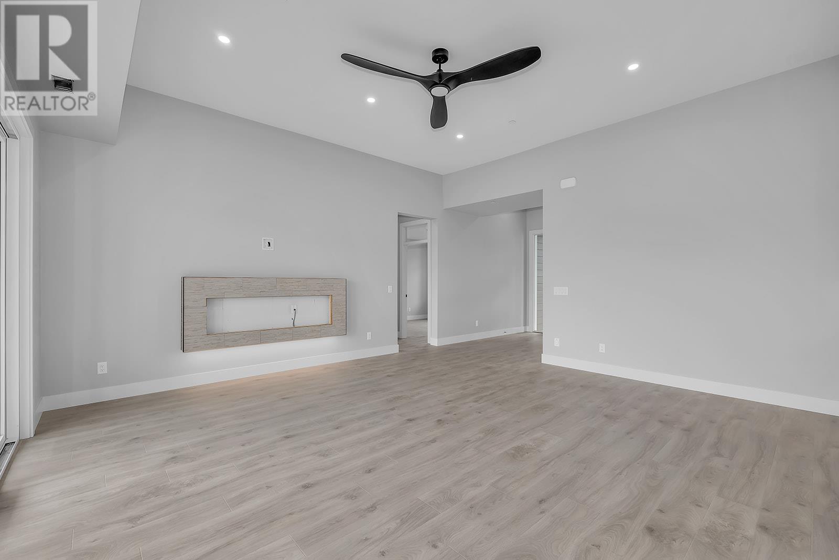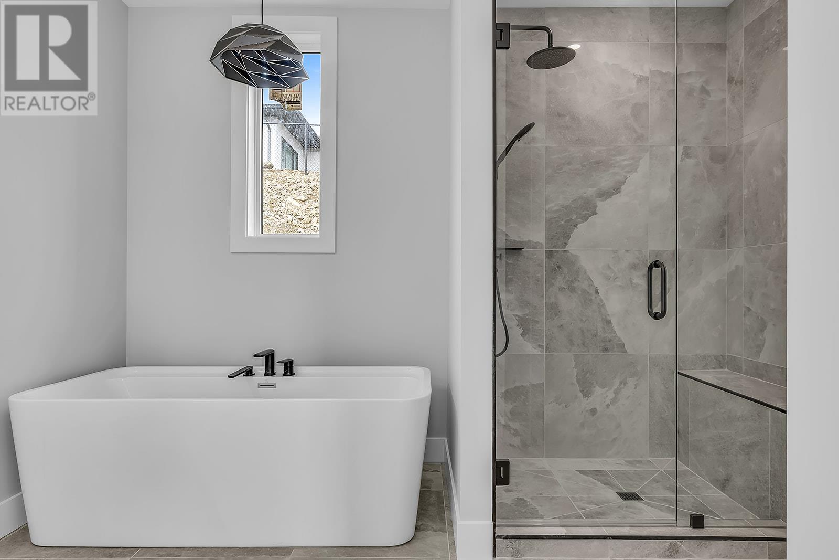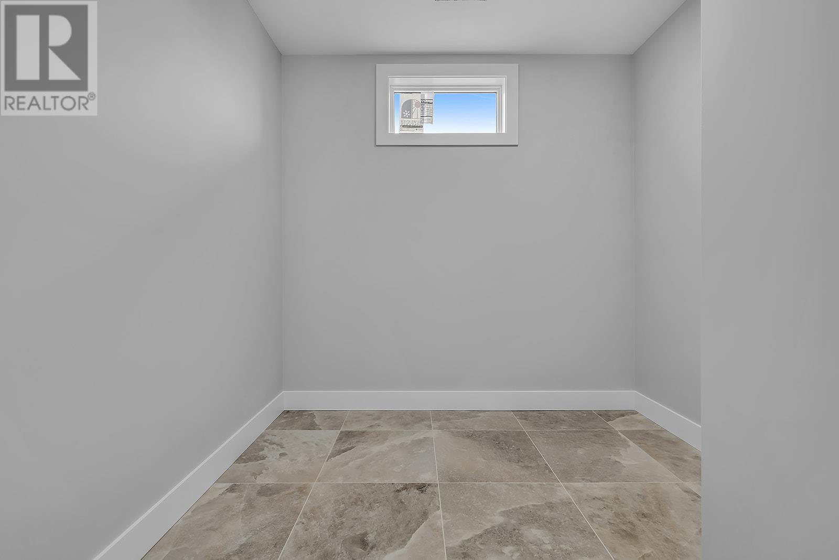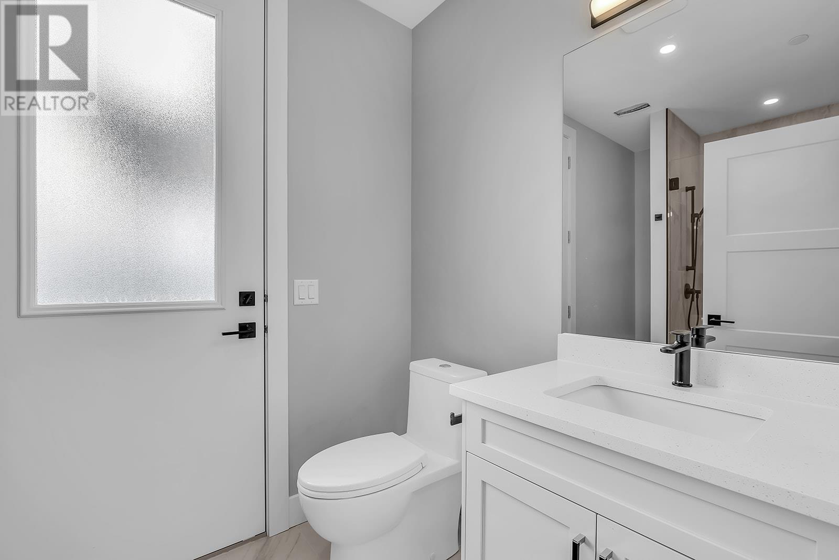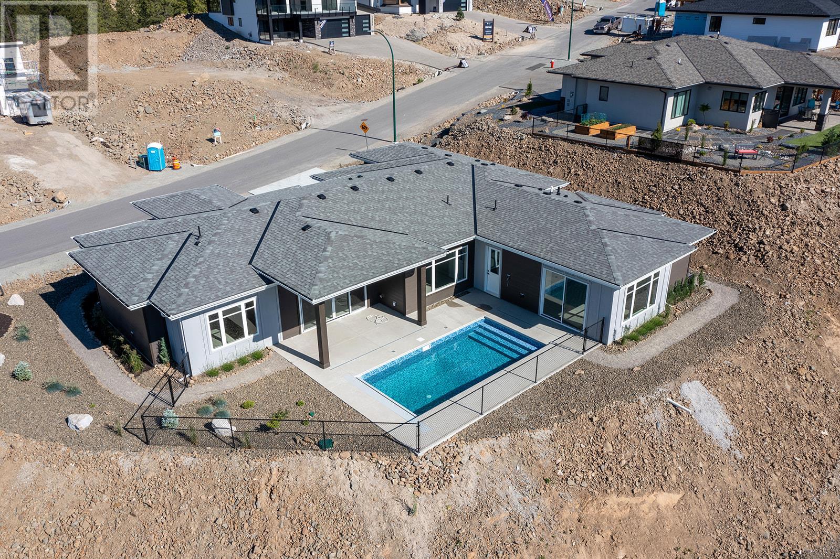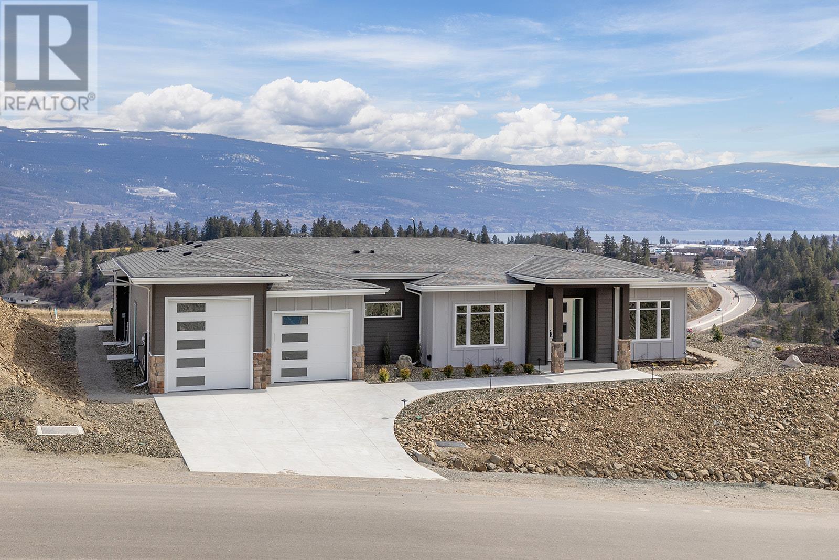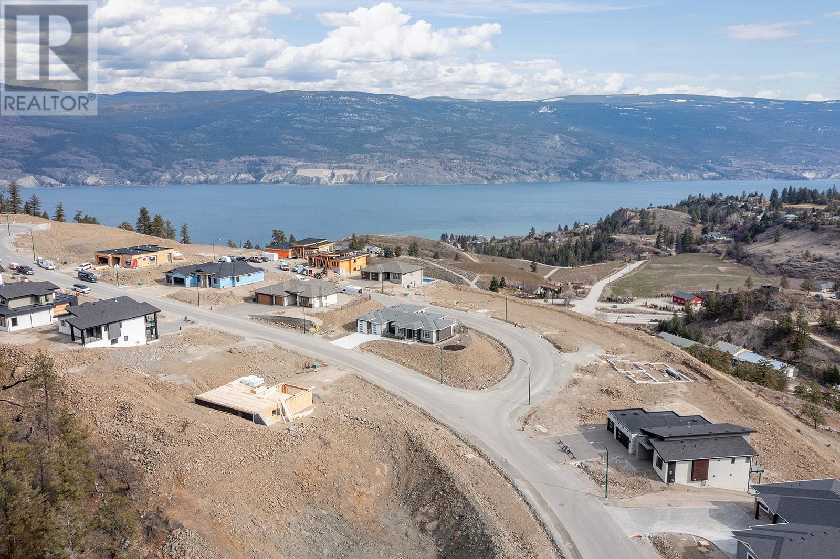
18661 Sanborn Street
Summerland, British Columbia V0H1Z3
$1,249,000
ID# 10316671

Nicole McGillis
Personal Real Estate Corporation
e-Mail Nicole McGillis
office: 250.764.4344
cell: 250.863.0526
Visit Nicole's Website
Listed on: June 11, 2024
On market: 115 days

| Bathroom Total | 3 |
| Bedrooms Total | 4 |
| Half Bathrooms Total | 0 |
| Year Built | 2023 |
| Cooling Type | Central air conditioning |
| Heating Type | Forced air, See remarks |
| Stories Total | 1 |
| Full bathroom | Main level | 11'4'' x 5'8'' |
| Full bathroom | Main level | 5'11'' x 9'11'' |
| 5pc Ensuite bath | Main level | 14'4'' x 7'4'' |
| Bedroom | Main level | 11'8'' x 11'6'' |
| Bedroom | Main level | 13' x 10' |
| Bedroom | Main level | 13' x 11' |
| Primary Bedroom | Main level | 14' x 15' |
| Living room | Main level | 17'2'' x 18' |
| Kitchen | Main level | 14'9'' x 11' |
MORTGAGE CALC.



