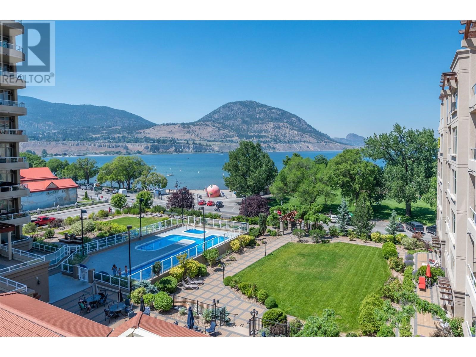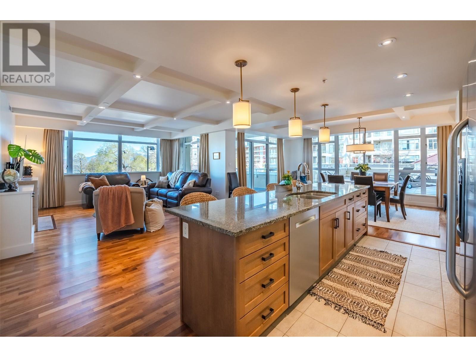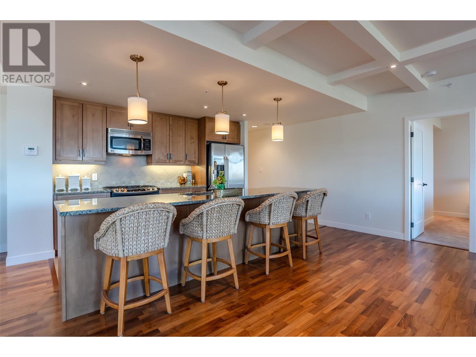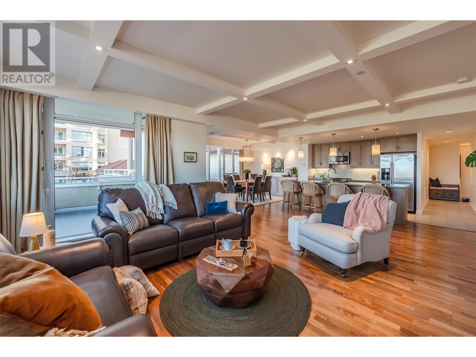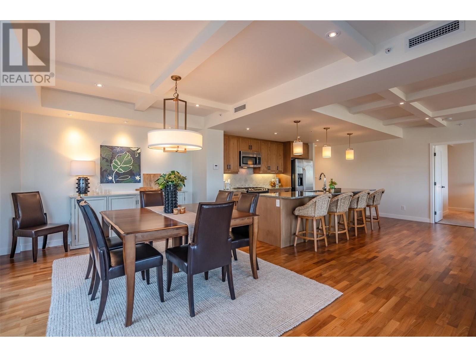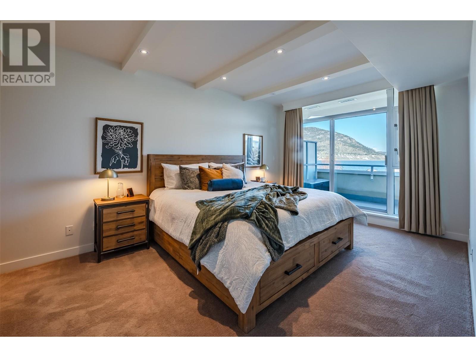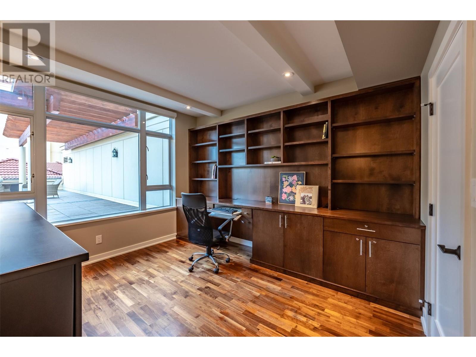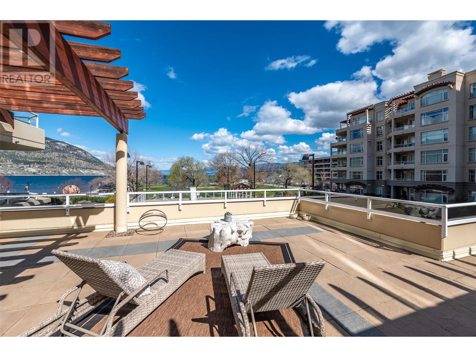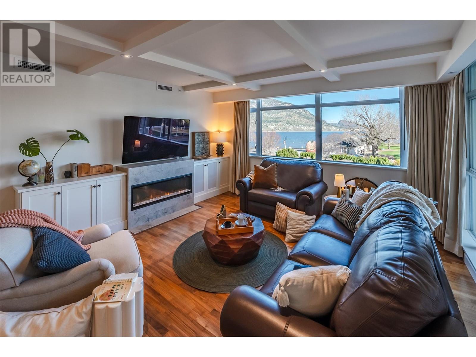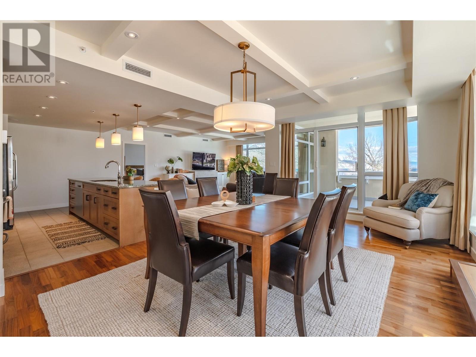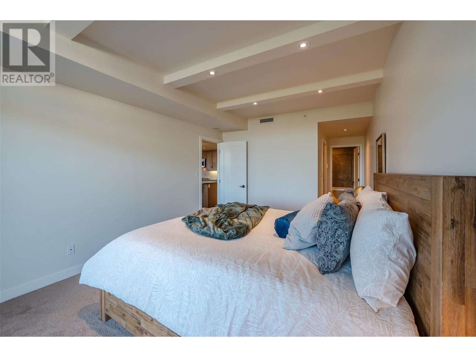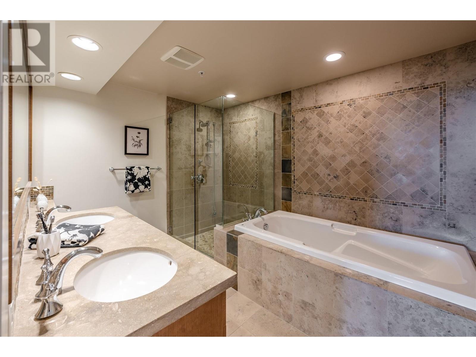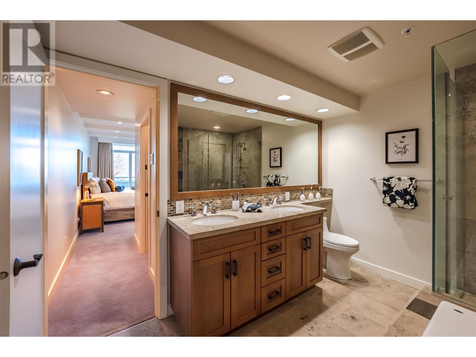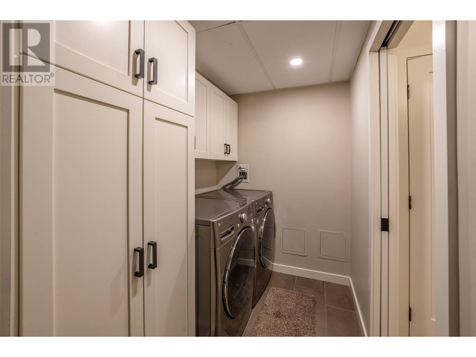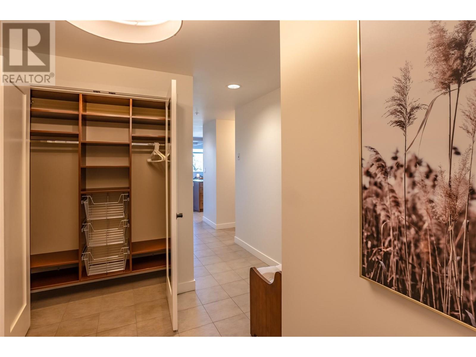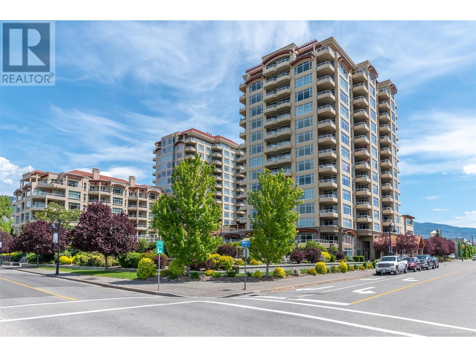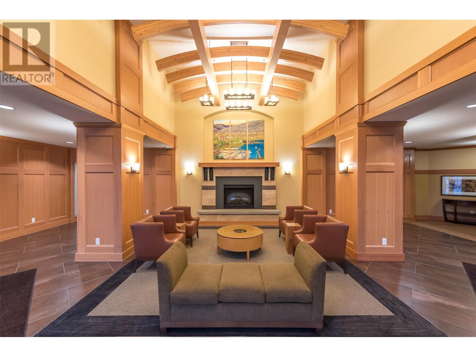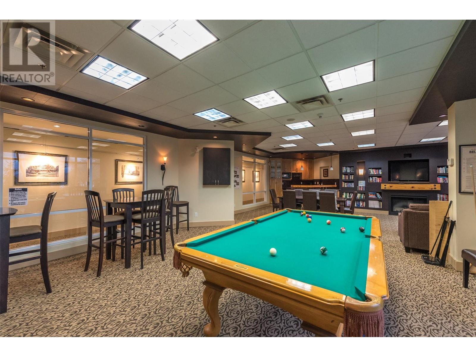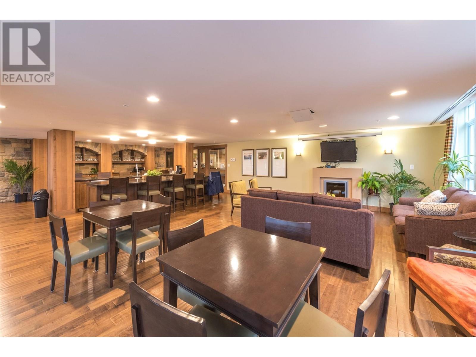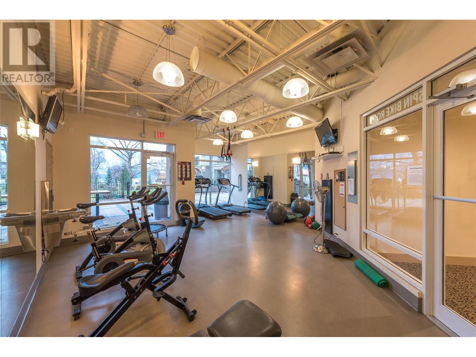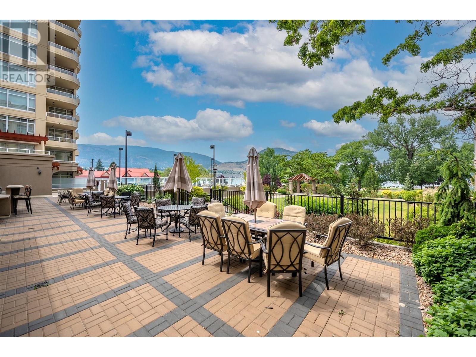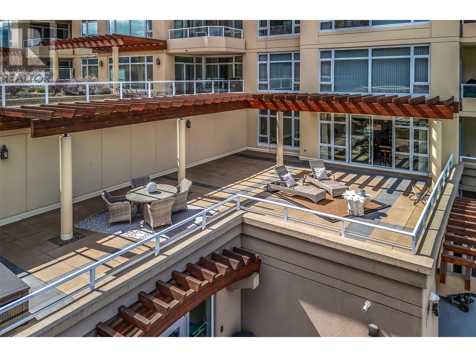
160 LAKESHORE Drive Unit# 302
Penticton, British Columbia V2A9C2
$1,398,000
ID# 10308476
| Bathroom Total | 2 |
| Bedrooms Total | 2 |
| Half Bathrooms Total | 0 |
| Year Built | 2007 |
| Cooling Type | Central air conditioning |
| Heating Type | Forced air, See remarks |
| Stories Total | 1 |
| Other | Main level | 7'2'' x 6'8'' |
| Primary Bedroom | Main level | 23'9'' x 10'11'' |
| Living room | Main level | 21'7'' x 15'3'' |
| Laundry room | Main level | 12'2'' x 5'5'' |
| Kitchen | Main level | 15'2'' x 8'3'' |
| Foyer | Main level | 9'11'' x 8'10'' |
| 5pc Ensuite bath | Main level | 10'10'' x 8'4'' |
| Dining room | Main level | 18'10'' x 12'11'' |
| Bedroom | Main level | 15'8'' x 11'3'' |
| 3pc Bathroom | Main level | 7'9'' x 5'11'' |
MORTGAGE CALC.




