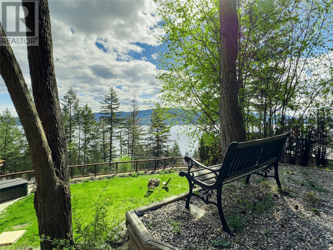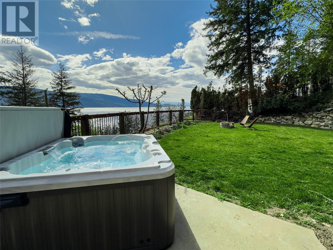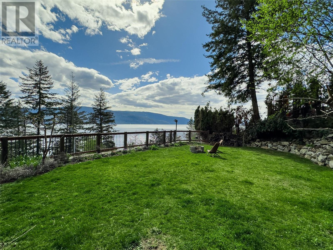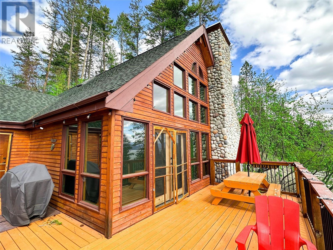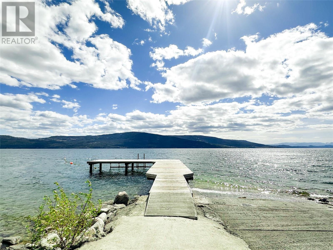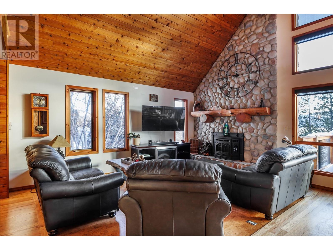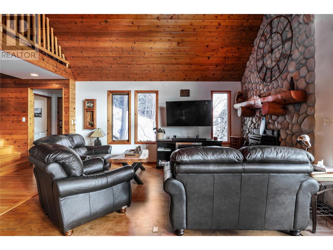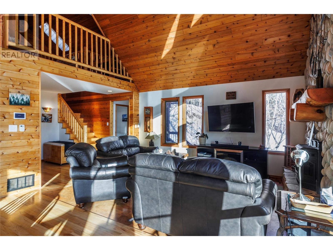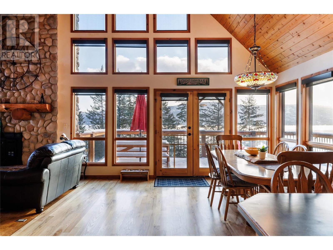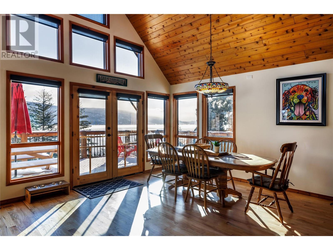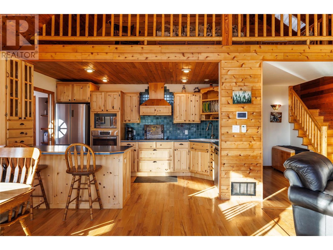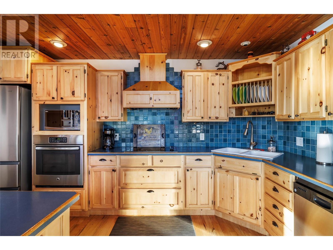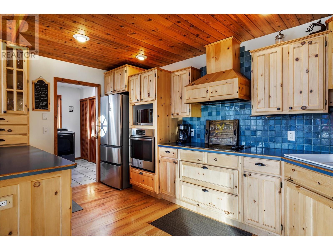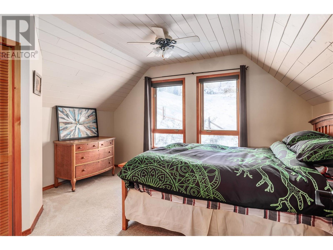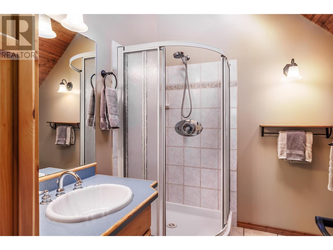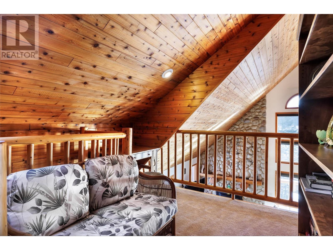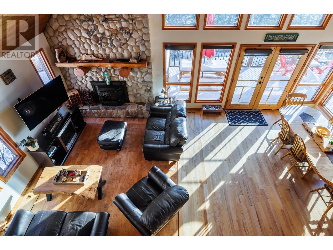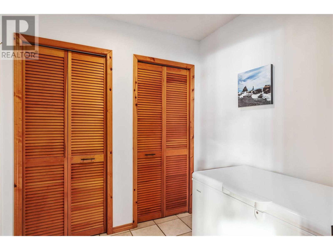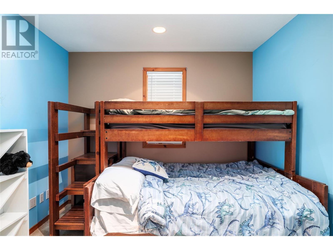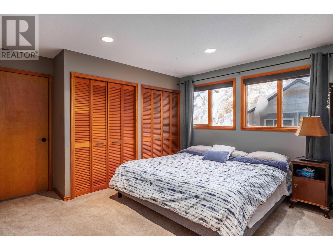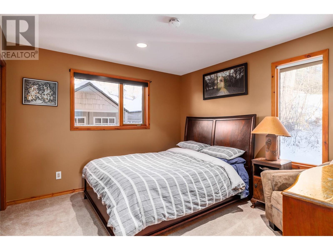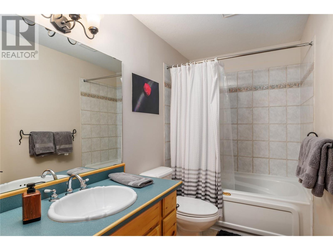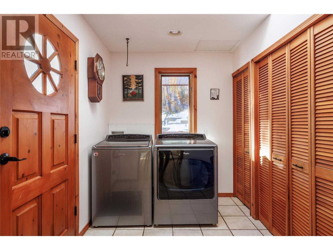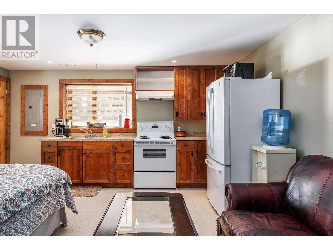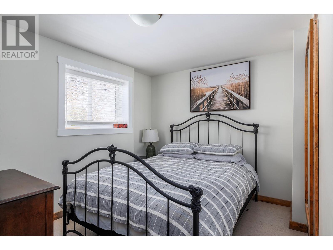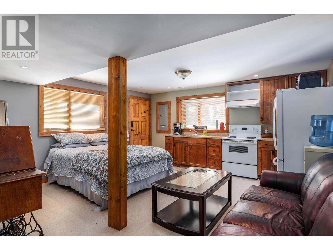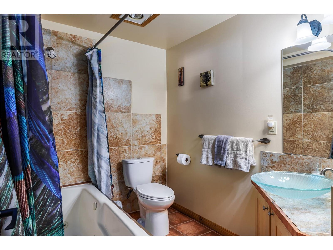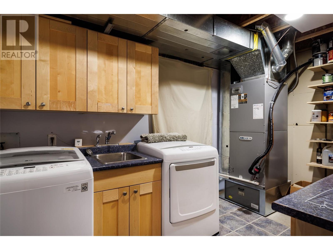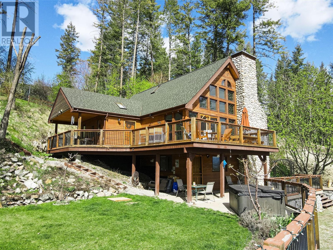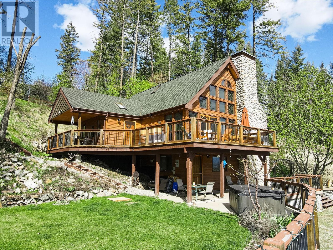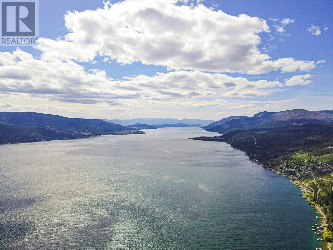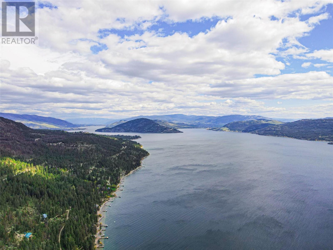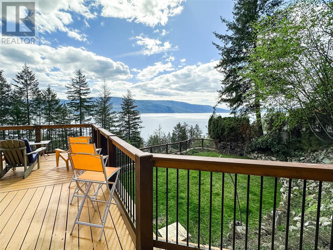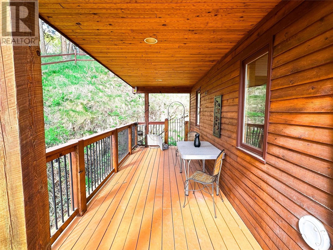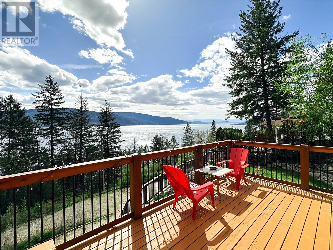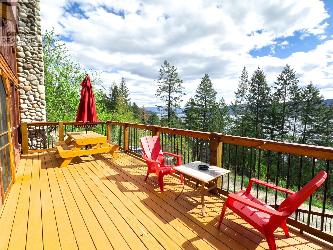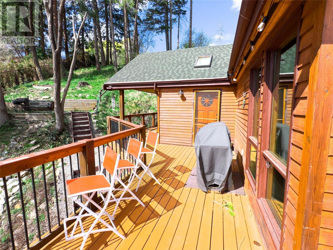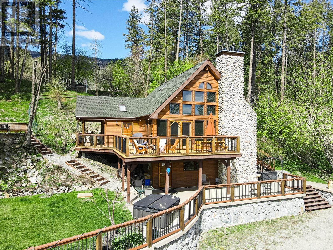
9434 Hodges Road
Vernon, British Columbia V1H2C4
$1,125,000
ID# 10310036

Petrina Owen
Sales Representative
e-Mail Petrina Owen
office: 250.860.1100
cell: 250.826.5660
Visit Petrina's Website
Listed on: April 15, 2024
On market: 18 days

| Bathroom Total | 3 |
| Bedrooms Total | 5 |
| Half Bathrooms Total | 0 |
| Year Built | 1997 |
| Cooling Type | Central air conditioning |
| Flooring Type | Carpeted, Ceramic Tile, Hardwood, Other |
| Heating Type | Forced air, See remarks |
| Heating Fuel | Electric |
| Stories Total | 3 |
| 3pc Bathroom | Second level | 8'11'' x 8'0'' |
| Bedroom | Second level | 13'8'' x 12'0'' |
| 4pc Bathroom | Basement | 7'4'' x 6'10'' |
| Bedroom | Basement | 9'0'' x 10'3'' |
| 4pc Bathroom | Main level | 9'2'' x 5'0'' |
| Bedroom | Main level | 9'4'' x 9'8'' |
| Primary Bedroom | Main level | 13'11'' x 11'11'' |
| Bedroom | Main level | 11'0'' x 12'0'' |
| Laundry room | Main level | 9'1'' x 8'6'' |
| Kitchen | Main level | 14'7'' x 10'10'' |
| Dining room | Main level | 12'4'' x 12'8'' |
| Living room | Main level | 13'2'' x 15'11'' |
| Kitchen | Additional Accommodation | 24'5'' x 5'0'' |
| Living room | Additional Accommodation | 24'5'' x 10'6'' |
MORTGAGE CALC.



