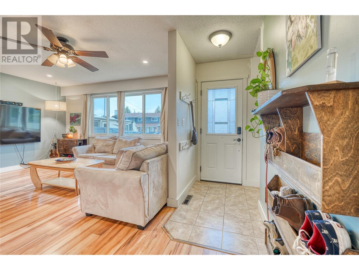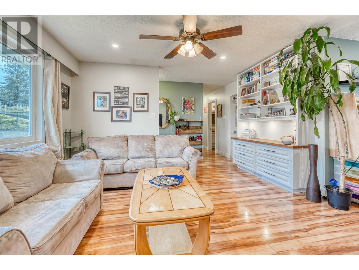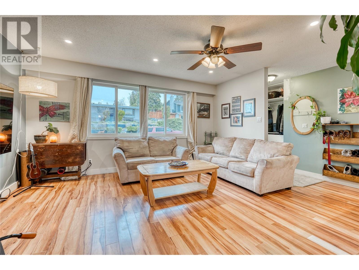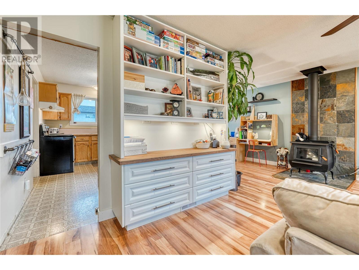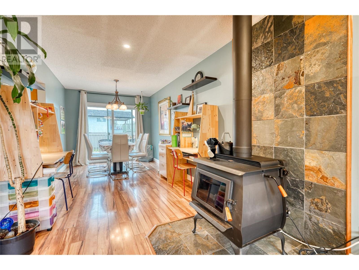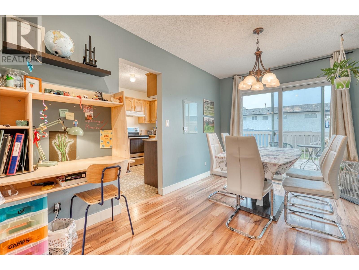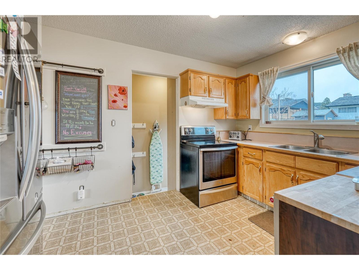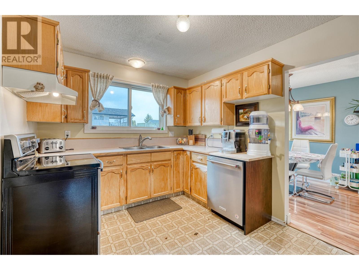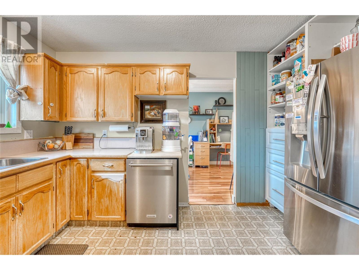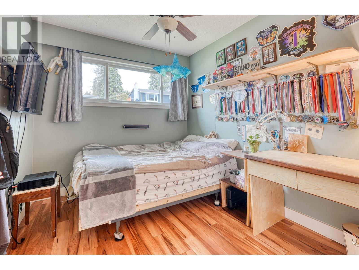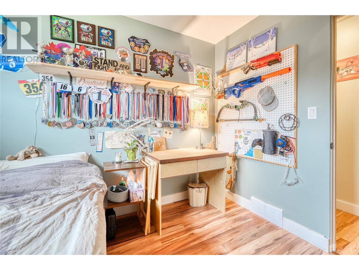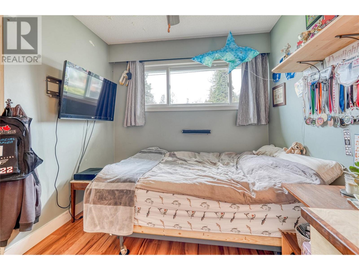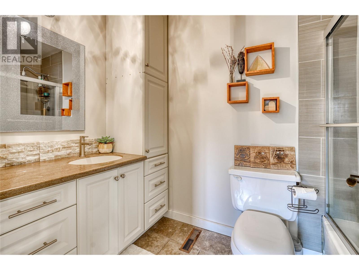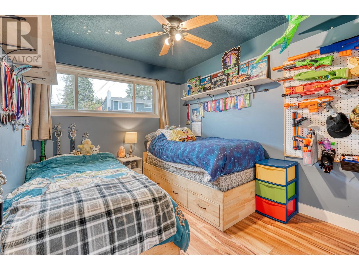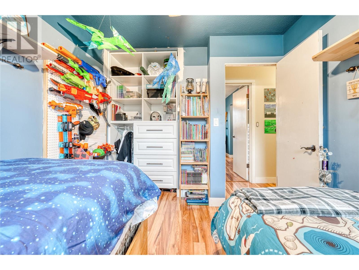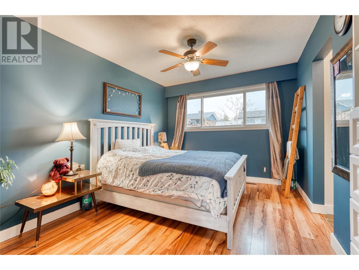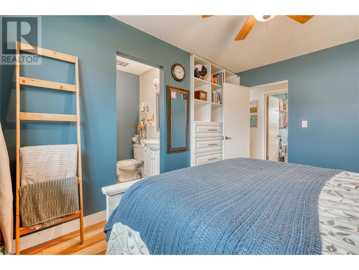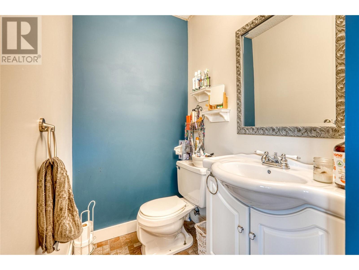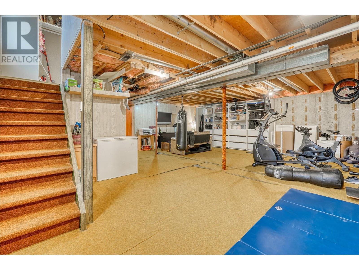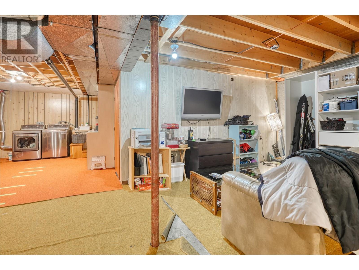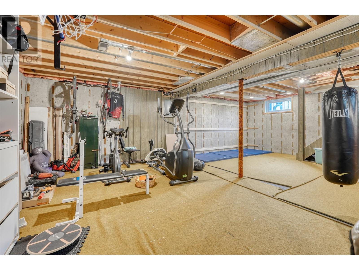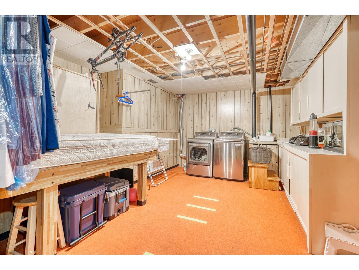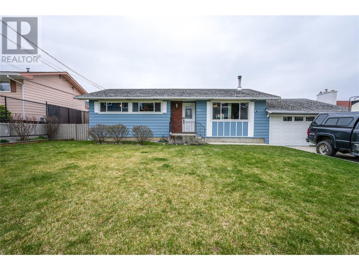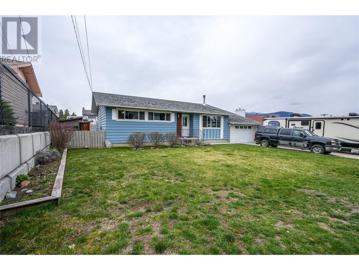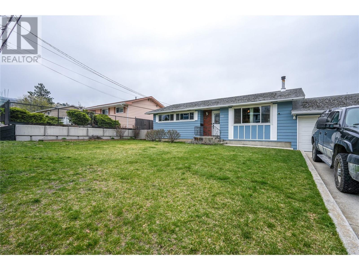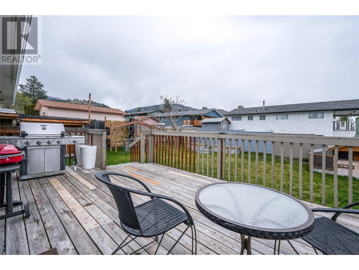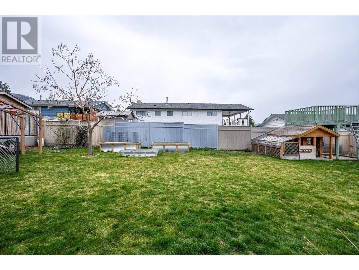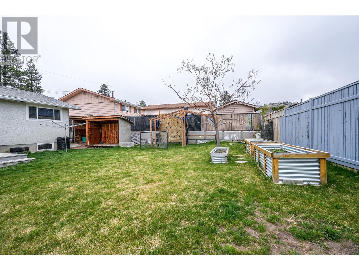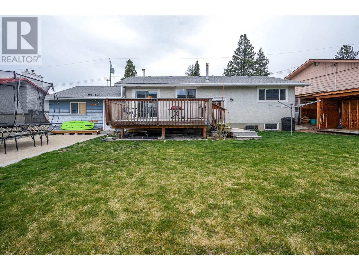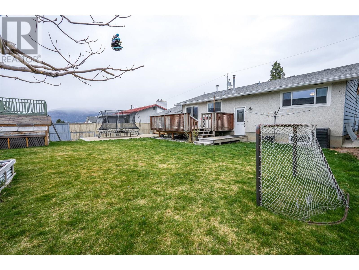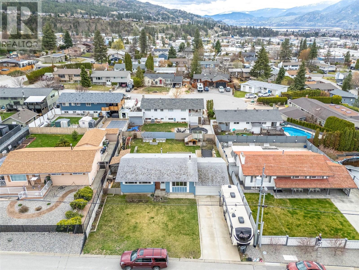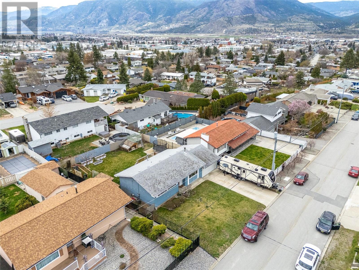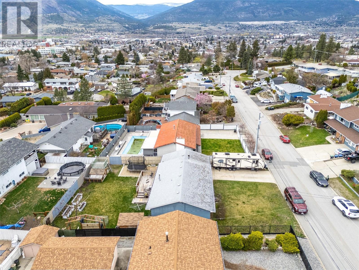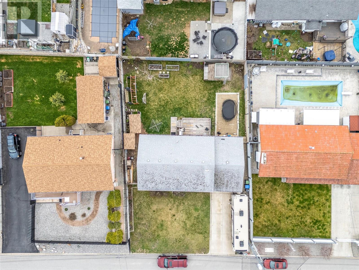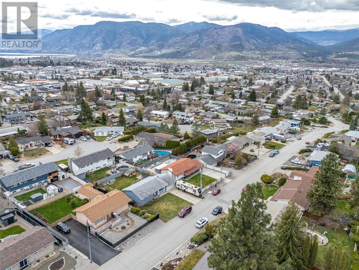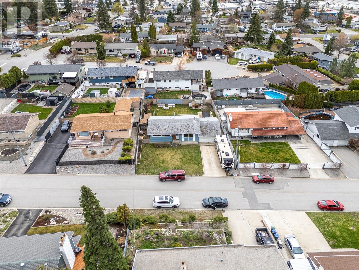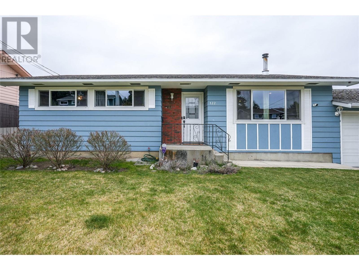
122 Woodlands Place
Penticton, British Columbia V2A3B1
$739,900
ID# 10309098
| Bathroom Total | 2 |
| Bedrooms Total | 3 |
| Half Bathrooms Total | 1 |
| Year Built | 1968 |
| Cooling Type | Central air conditioning |
| Heating Type | Forced air, See remarks |
| Stories Total | 1 |
| Utility room | Basement | 7'7'' x 9'1'' |
| Storage | Basement | 13'5'' x 13'5'' |
| Recreation room | Basement | 26'9'' x 24'11'' |
| Laundry room | Basement | 13'0'' x 13'8'' |
| Primary Bedroom | Main level | 13'0'' x 11'4'' |
| Living room | Main level | 13'11'' x 18'8'' |
| Kitchen | Main level | 13'0'' x 9'0'' |
| Dining room | Main level | 13'5'' x 9'0'' |
| Bedroom | Main level | 10'6'' x 10'10'' |
| Bedroom | Main level | 13'10'' x 9'0'' |
| 4pc Bathroom | Main level | 5'0'' x 8'10'' |
| 2pc Ensuite bath | Main level | 4'0'' x 5'2'' |
MORTGAGE CALC.




