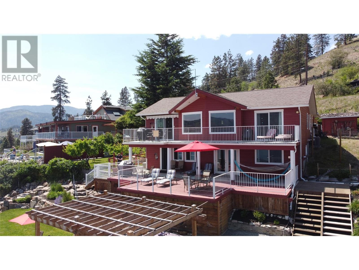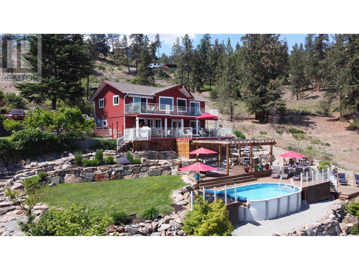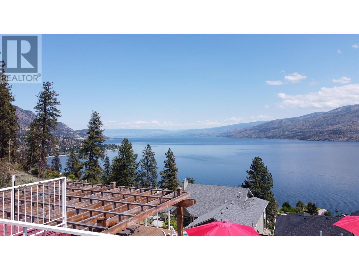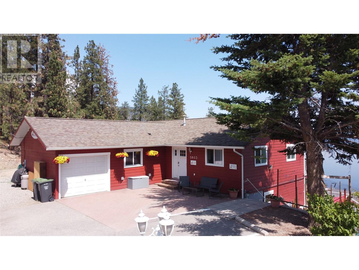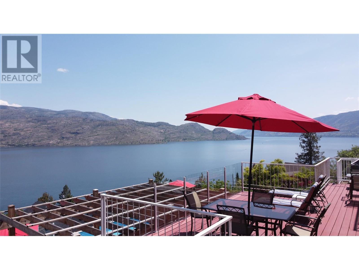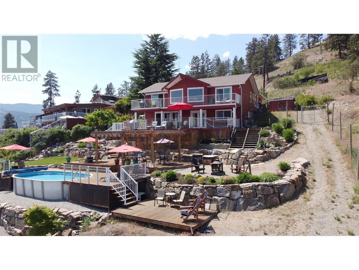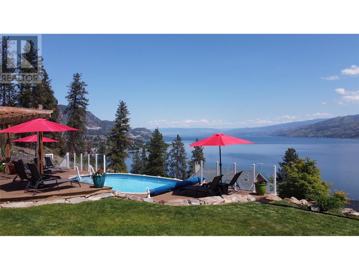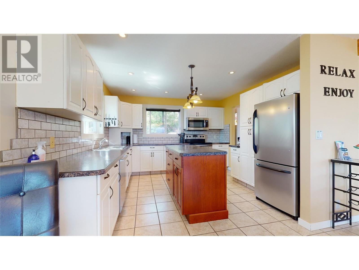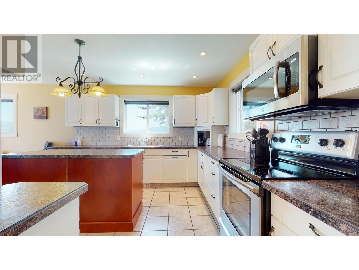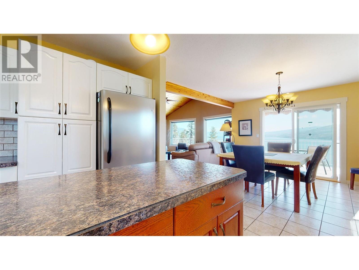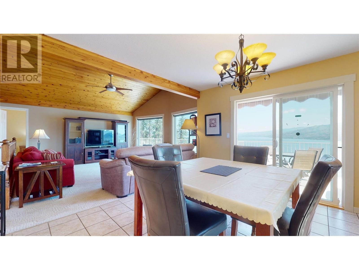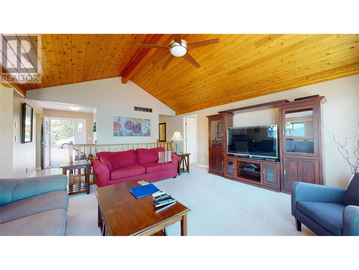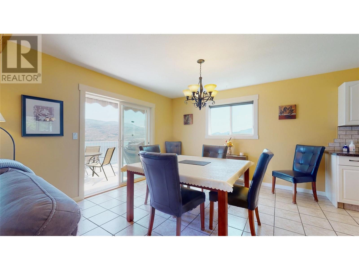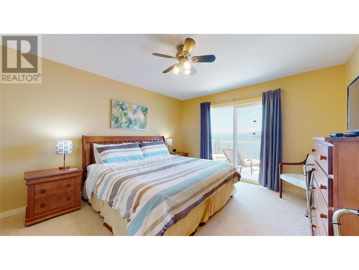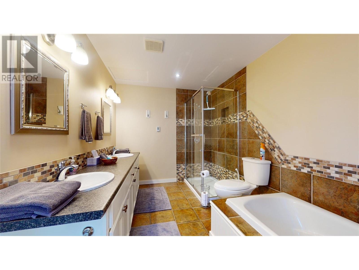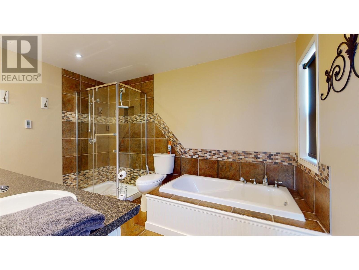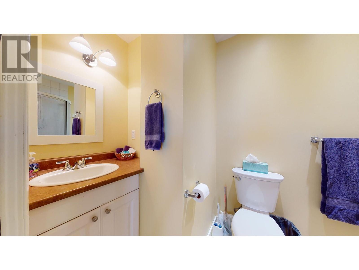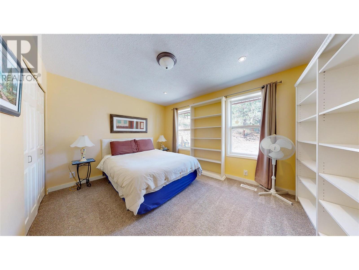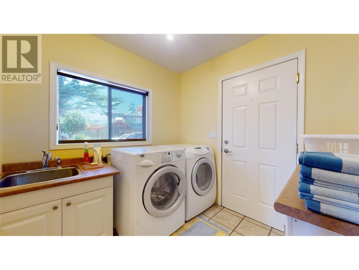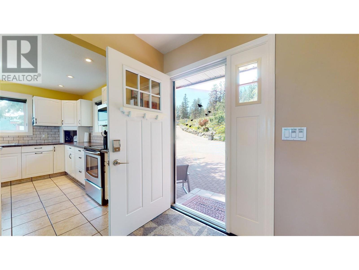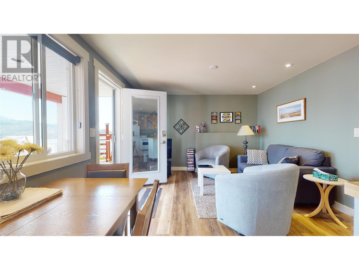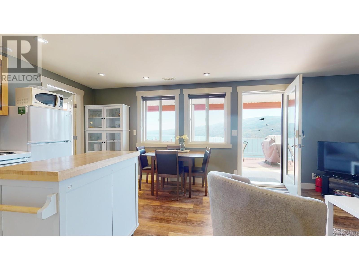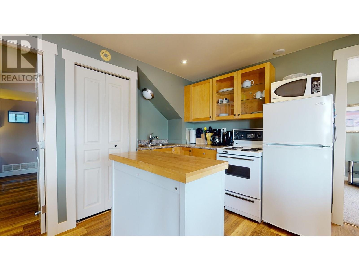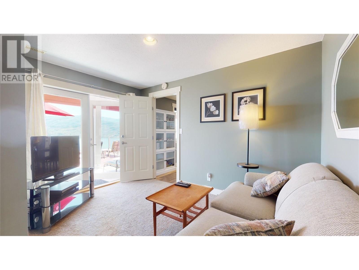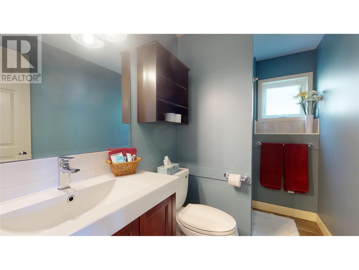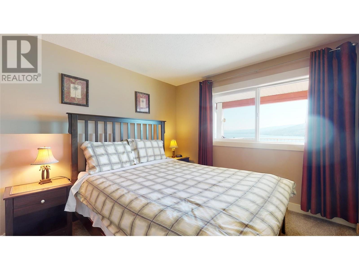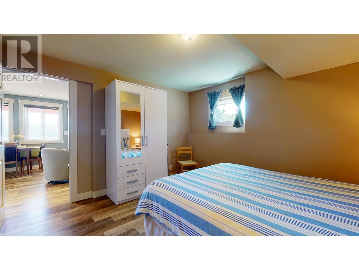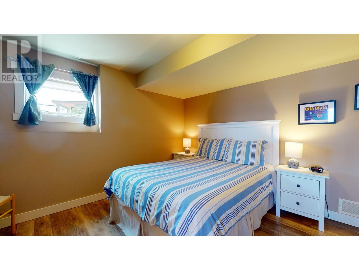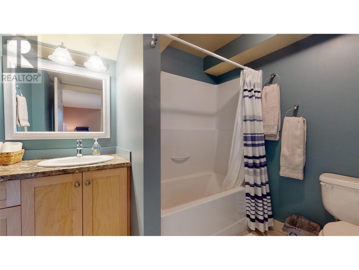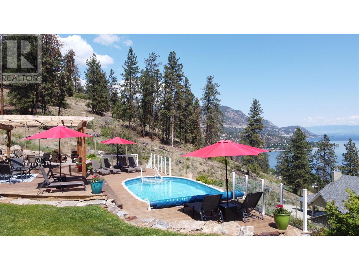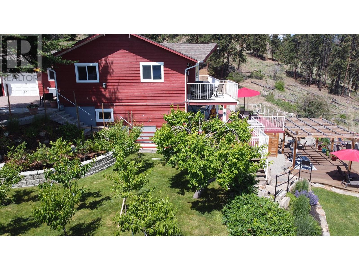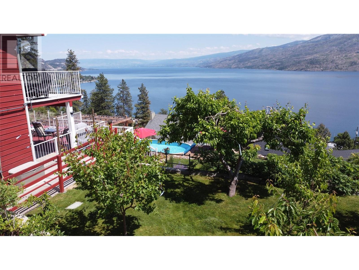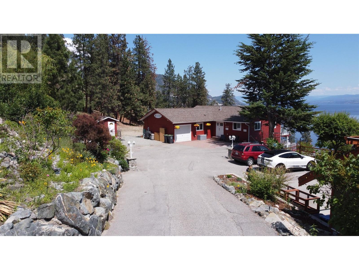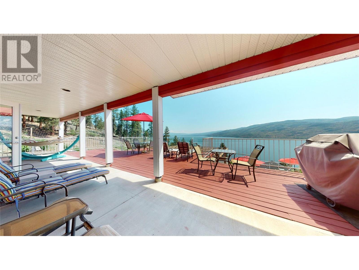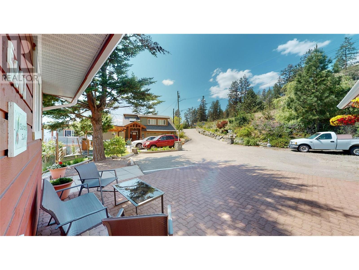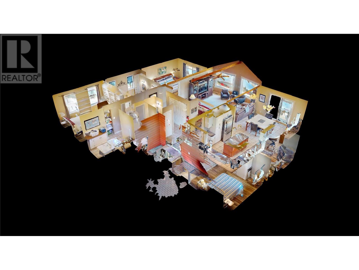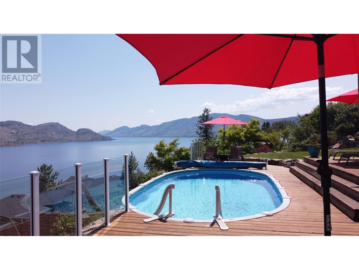
5803 Atkinson Crescent
Peachland, British Columbia V0H1X4
$1,229,000
ID# 10308624
| Bathroom Total | 4 |
| Bedrooms Total | 4 |
| Half Bathrooms Total | 0 |
| Year Built | 1989 |
| Cooling Type | Central air conditioning |
| Heating Type | Forced air |
| Stories Total | 2 |
| Utility room | Basement | 13'8'' x 9' |
| Storage | Basement | 8'4'' x 7'3'' |
| 3pc Bathroom | Basement | 9'4'' x 5'5'' |
| 3pc Bathroom | Basement | 9' x 6'10'' |
| Bedroom | Basement | 12'3'' x 10' |
| Bedroom | Basement | 12' x 13' |
| Den | Basement | 12'3'' x 11'1'' |
| Family room | Basement | 13'4'' x 12'3'' |
| Kitchen | Basement | 13'8'' x 7'8'' |
| Laundry room | Main level | 8'9'' x 7'10'' |
| Bedroom | Main level | 13'11'' x 12'7'' |
| 3pc Bathroom | Main level | 9'2'' x 5'1'' |
| 5pc Ensuite bath | Main level | 12'7'' x 11'1'' |
| Primary Bedroom | Main level | 15'2'' x 12'7'' |
| Foyer | Main level | 13'4'' x 12'3'' |
| Kitchen | Main level | 12'7'' x 13'2'' |
| Dining room | Main level | 12'11'' x 12'8'' |
| Living room | Main level | 16'8'' x 15'11'' |
MORTGAGE CALC.




