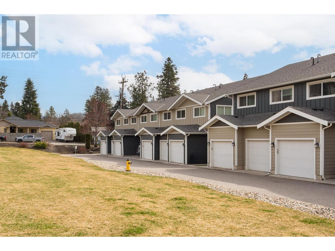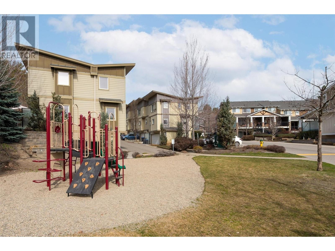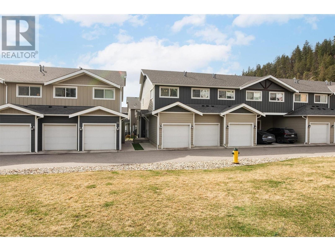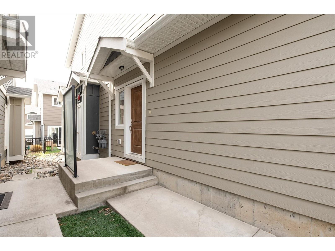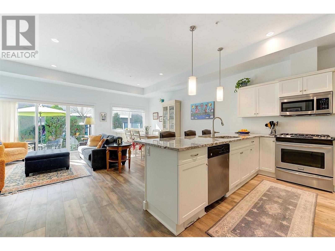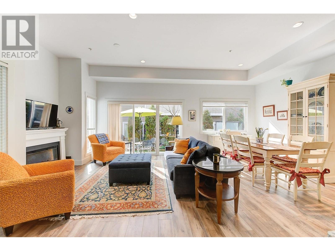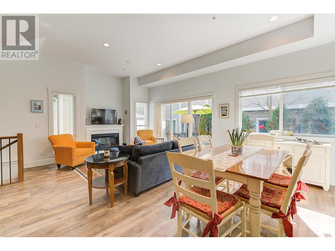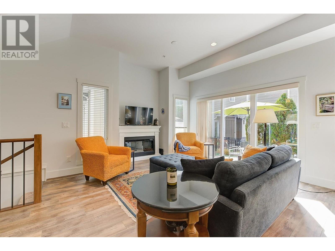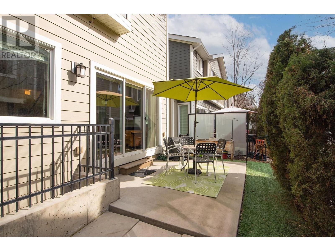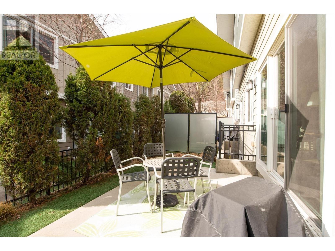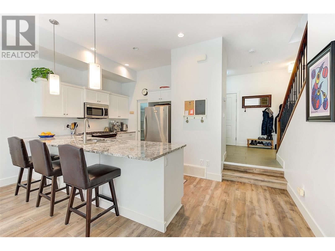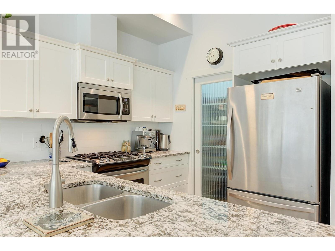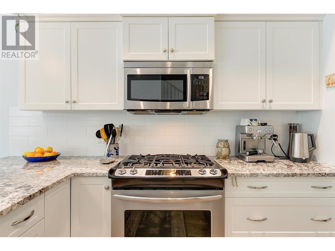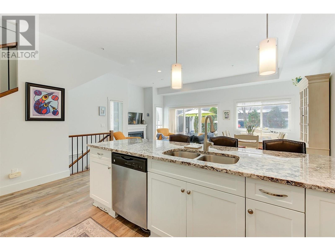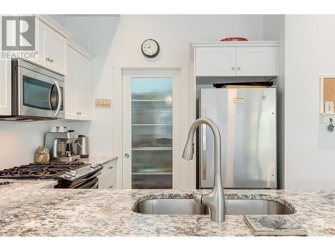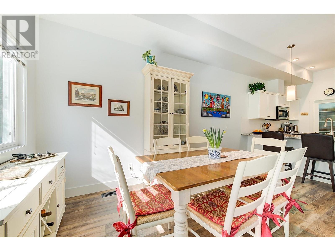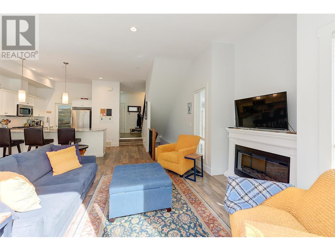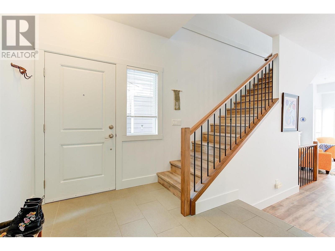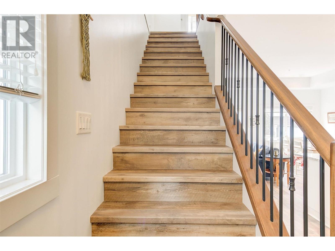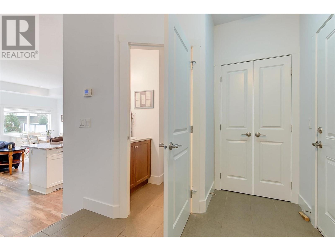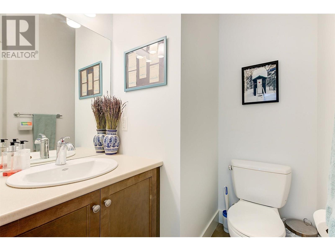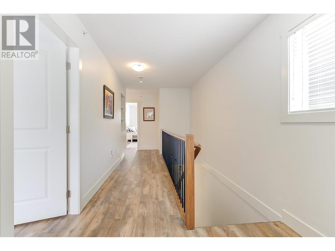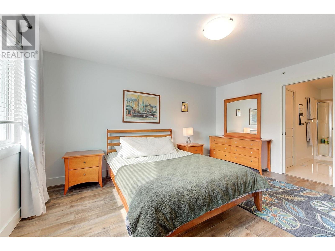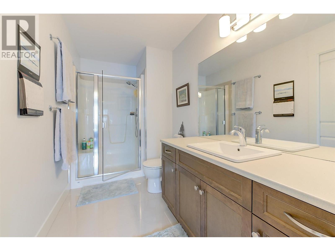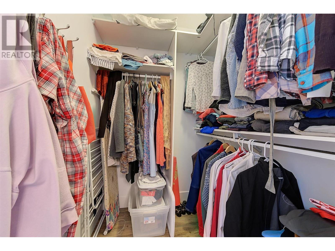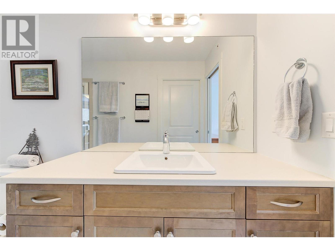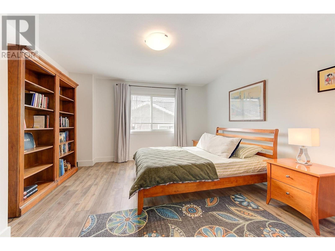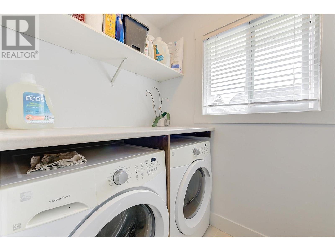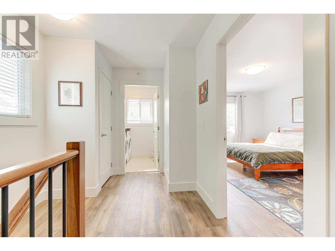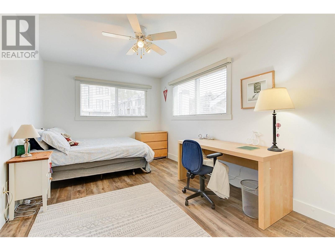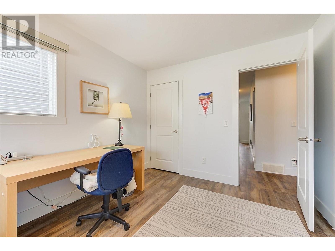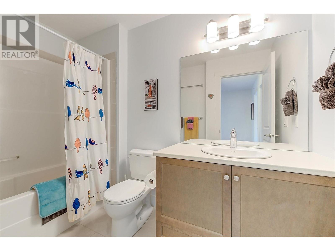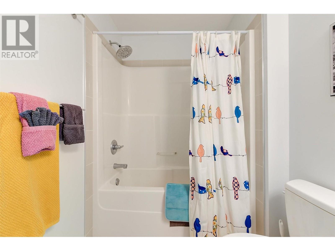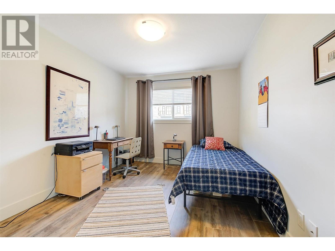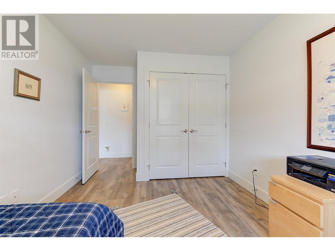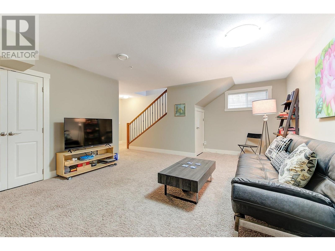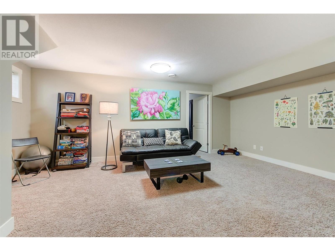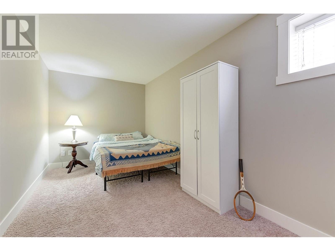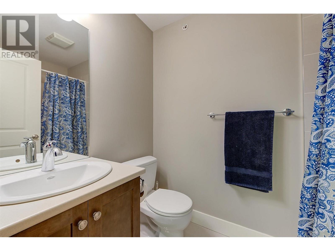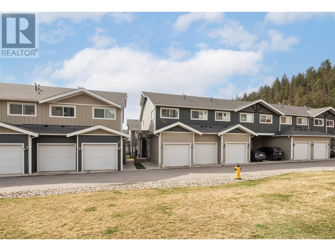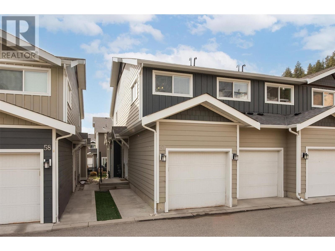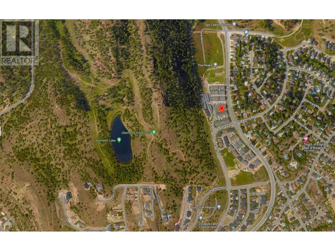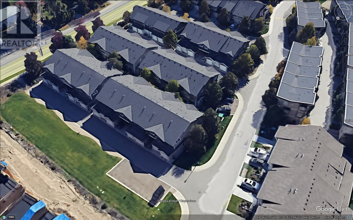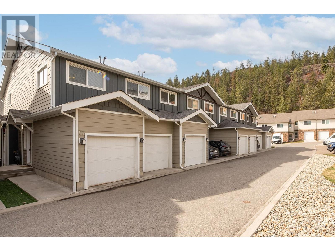
600 Boynton Place Unit# 57
Kelowna, British Columbia V1V3B8
$749,900
ID# 10306348

James Carmichael
Sales Representative
e-Mail James Carmichael
office: 250.768.2161
cell: 778-363-7668
Visit James's Website

Michelle Carmichael
Sales Representative
e-Mail Michelle Carmichael
o: 250.768.2161
c: 250.300.8399
Visit Michelle's Website
Listed on: April 02, 2024
On market: 37 days

| Bathroom Total | 4 |
| Bedrooms Total | 3 |
| Half Bathrooms Total | 1 |
| Year Built | 2013 |
| Cooling Type | Central air conditioning, See Remarks |
| Flooring Type | Carpeted, Laminate, Vinyl |
| Heating Type | Forced air, See remarks |
| Heating Fuel | Electric, Geo Thermal |
| Stories Total | 3 |
| Bedroom | Second level | 14'6'' x 9'7'' |
| Bedroom | Second level | 14'6'' x 9'7'' |
| 4pc Bathroom | Second level | 9'5'' x 5'4'' |
| Laundry room | Second level | 5'10'' x 4'10'' |
| 3pc Ensuite bath | Second level | 10'11'' x 5'8'' |
| Primary Bedroom | Second level | 14'11'' x 12'11'' |
| Utility room | Basement | 7'10'' x 5'9'' |
| Other | Basement | 19'2'' x 8'1'' |
| Family room | Basement | 19'2'' x 14'1'' |
| 4pc Bathroom | Basement | 7'10'' x 4'10'' |
| Storage | Main level | 2'7'' x 5'4'' |
| Foyer | Main level | 11'9'' x 8'5'' |
| Other | Main level | 19'8'' x 19'6'' |
| Dining room | Main level | 15'5'' x 8'0'' |
| Living room | Main level | 15'5'' x 13'7'' |
| 2pc Bathroom | Main level | 6'1'' x 4'11'' |
| Kitchen | Main level | 15'11'' x 9'6'' |
MORTGAGE CALC.



