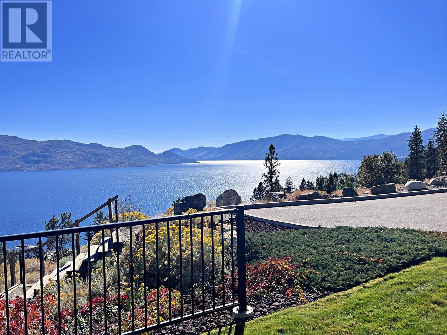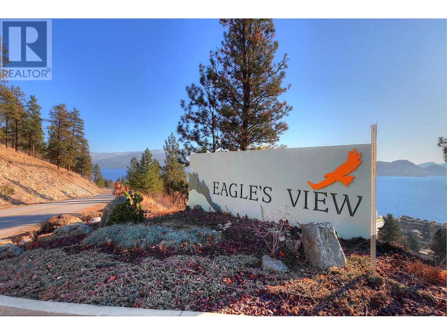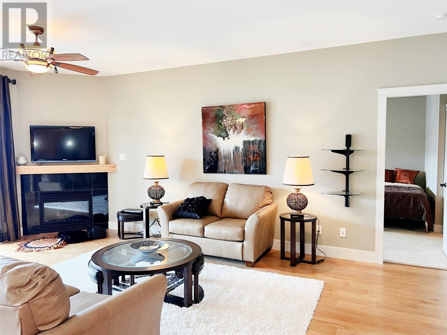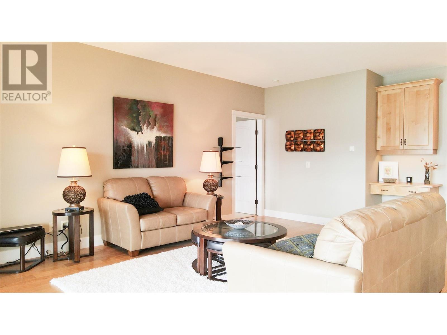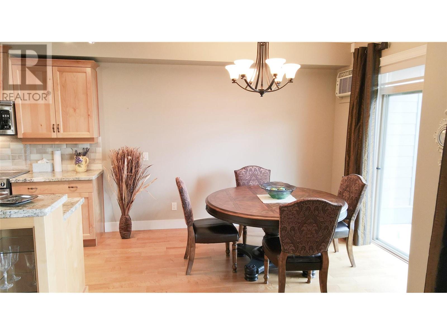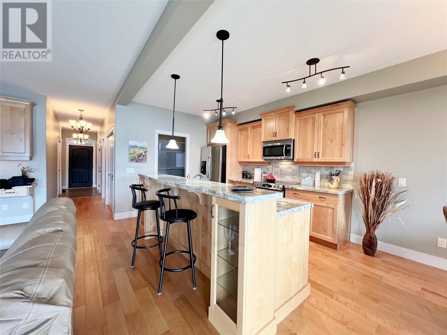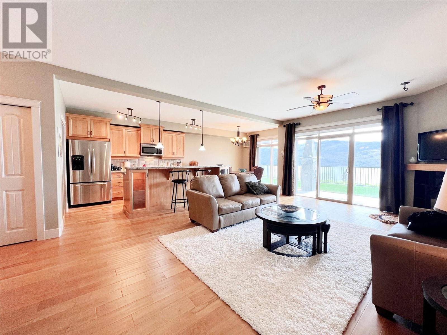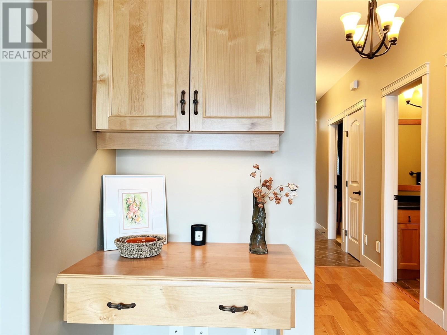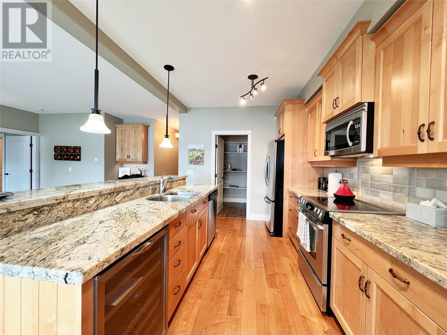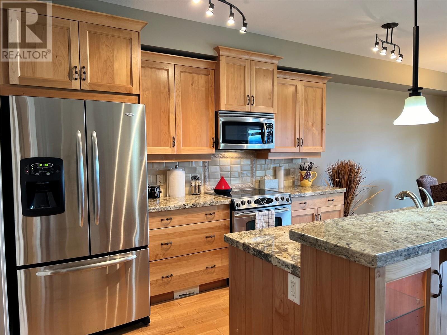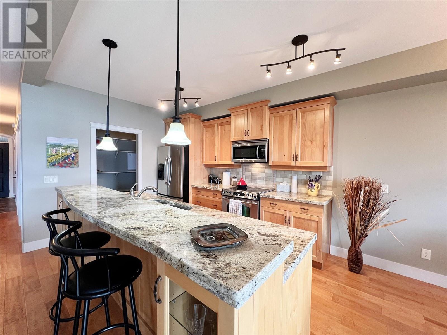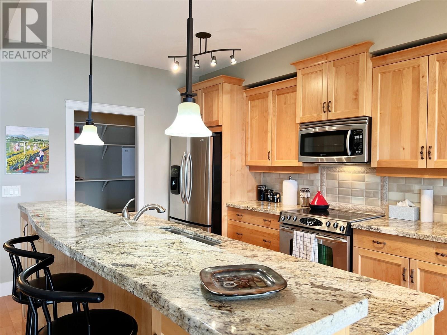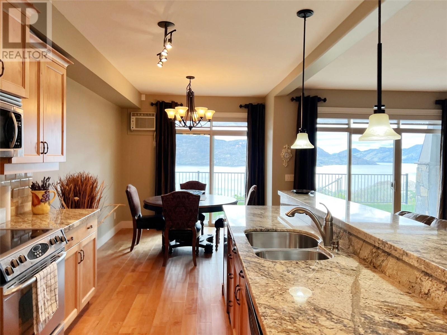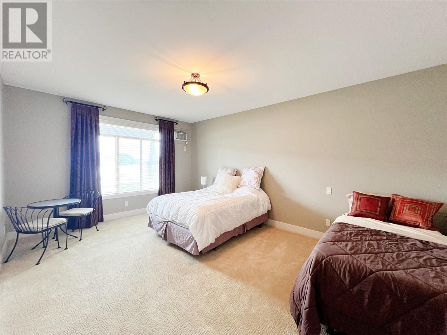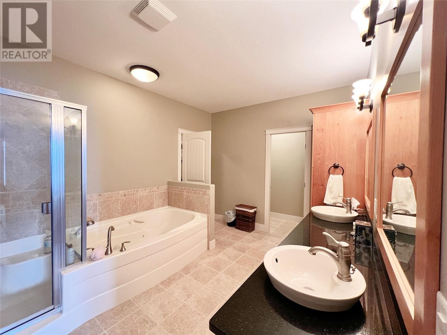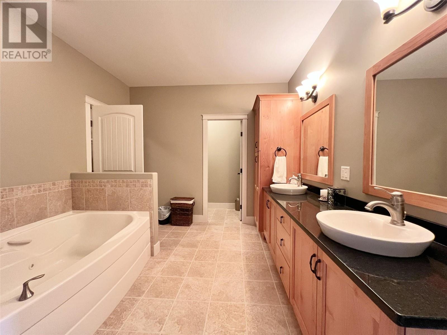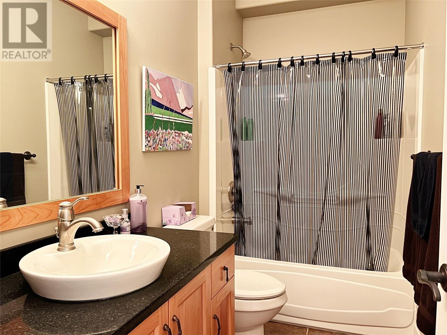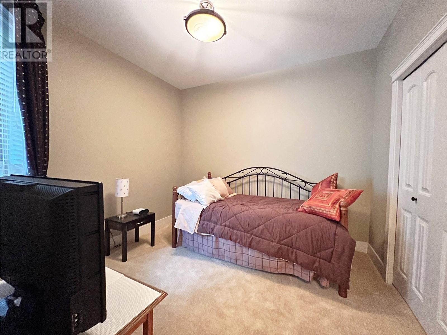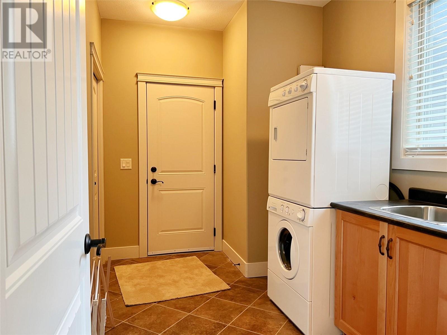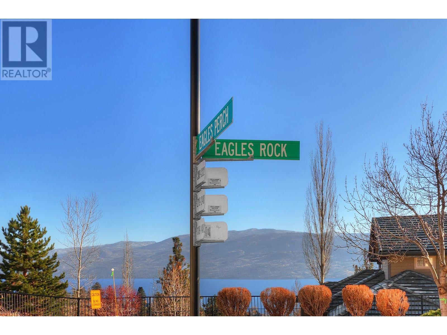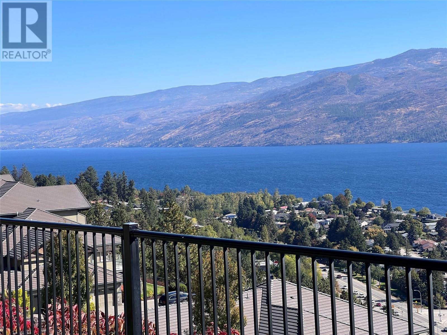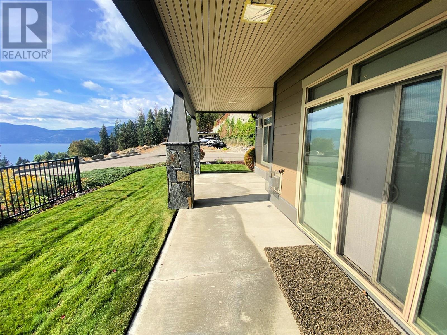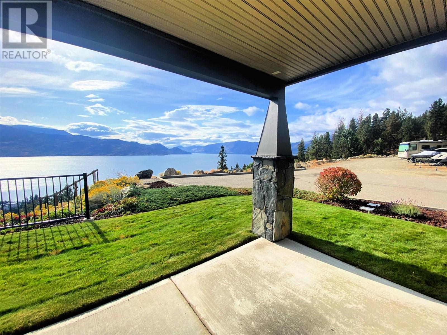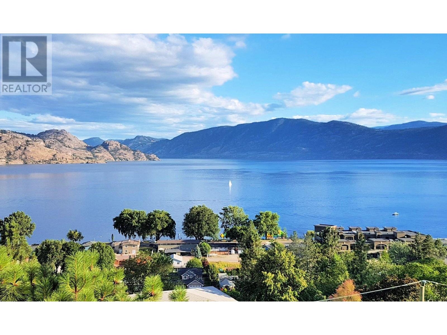
4350 Ponderosa Drive Unit# 132
Peachland, British Columbia V0H1X5
$899,000
ID# 10308248
| Bathroom Total | 2 |
| Bedrooms Total | 2 |
| Half Bathrooms Total | 0 |
| Year Built | 2006 |
| Cooling Type | Wall unit |
| Flooring Type | Carpeted, Hardwood, Tile |
| Heating Type | Hot Water, See remarks |
| Stories Total | 1 |
| Foyer | Main level | 6'4'' x 9'10'' |
| Other | Main level | 12' x 10' |
| Laundry room | Main level | 14'3'' x 7'3'' |
| Full bathroom | Main level | 9'10'' x 10'8'' |
| Bedroom | Main level | 9'10'' x 10'8'' |
| 4pc Ensuite bath | Main level | 17' x 10'4'' |
| Primary Bedroom | Main level | 13' x 18'7'' |
| Dining room | Main level | 10'3'' x 11' |
| Pantry | Main level | 7'6'' x 6' |
| Kitchen | Main level | 10'3'' x 12'6'' |
| Living room | Main level | 10'3'' x 12'6'' |
MORTGAGE CALC.




