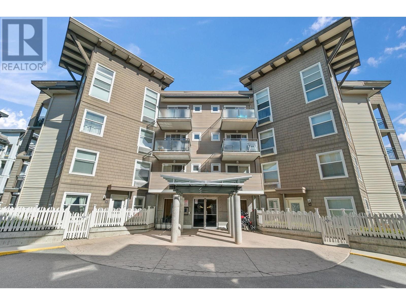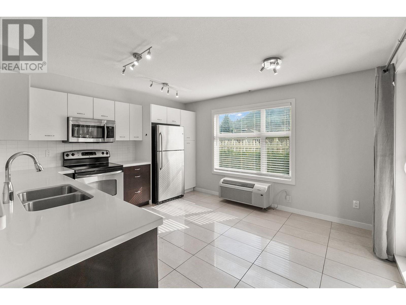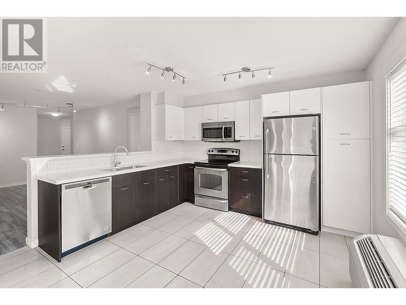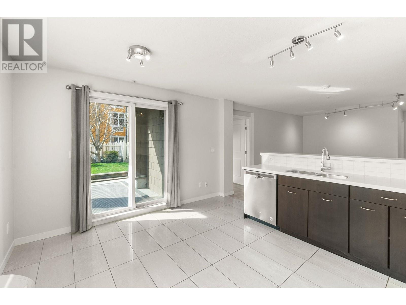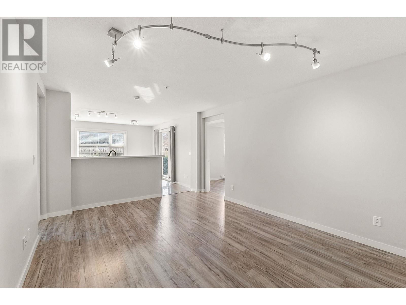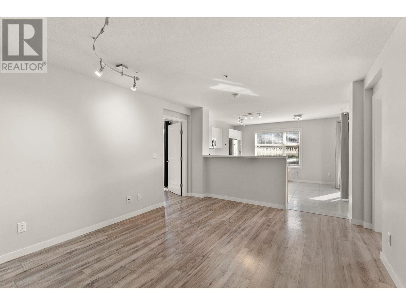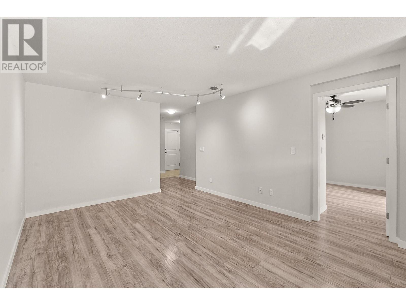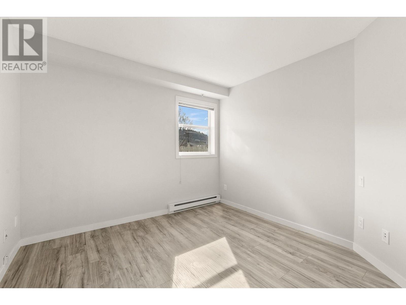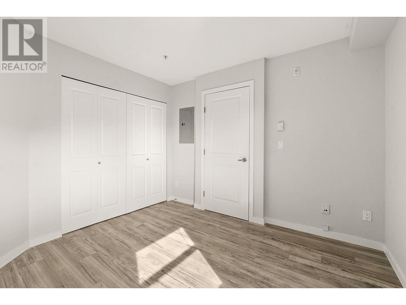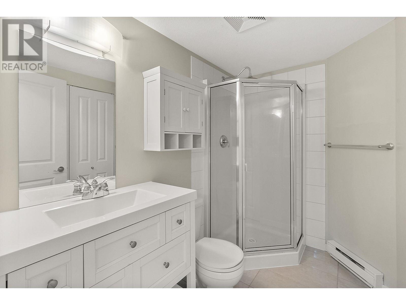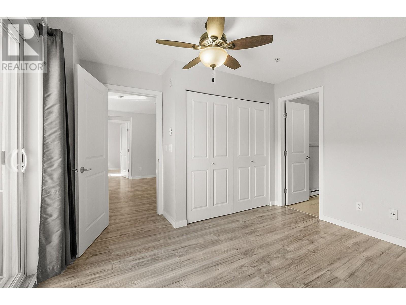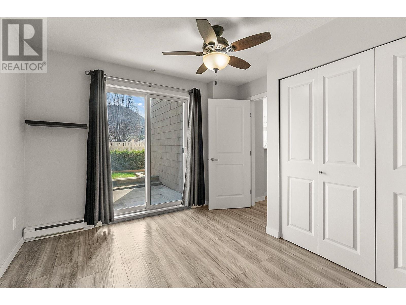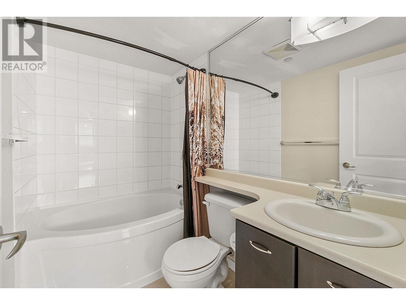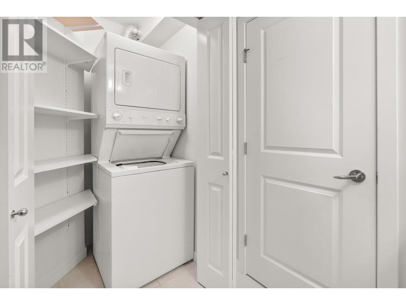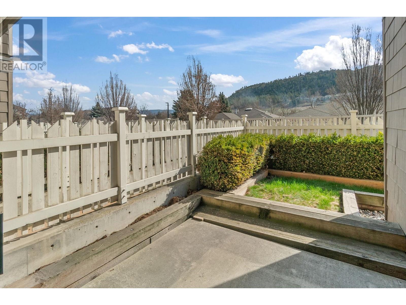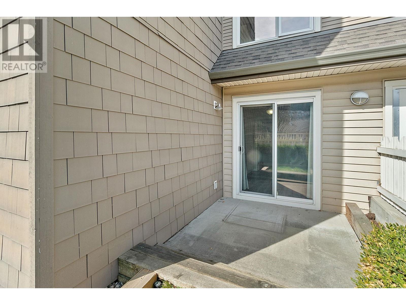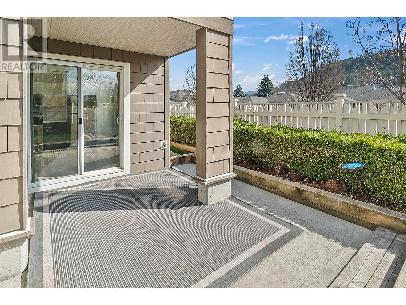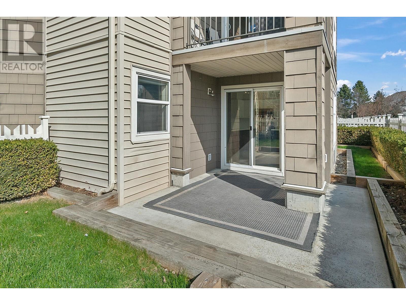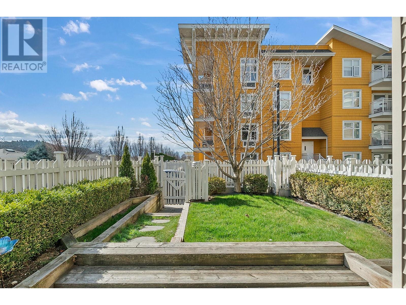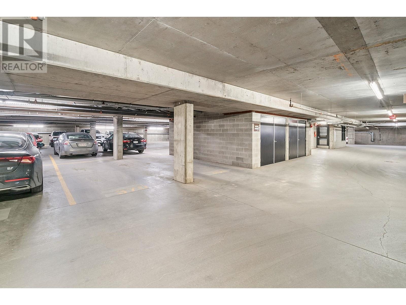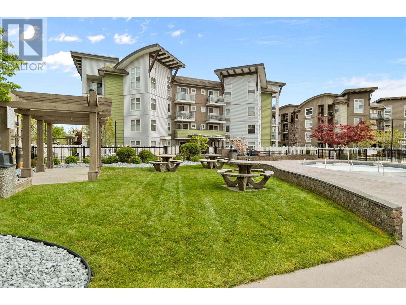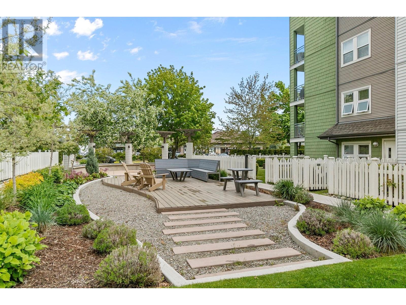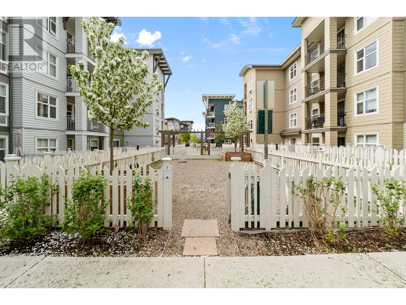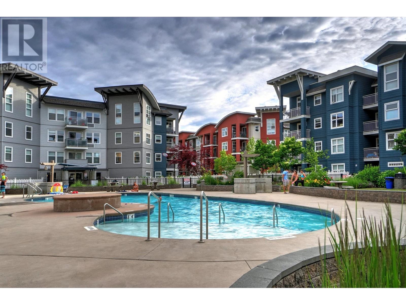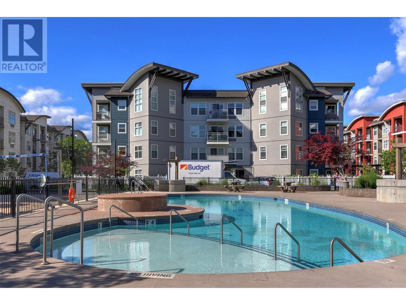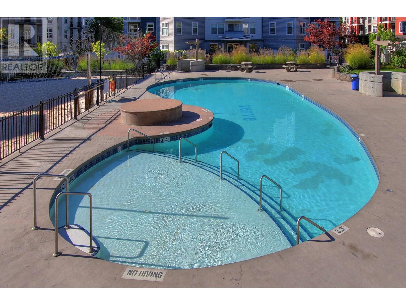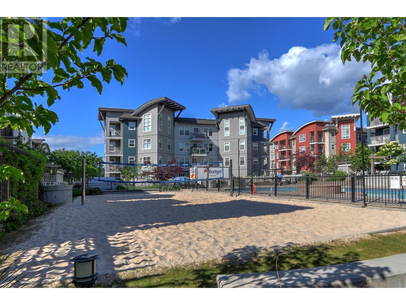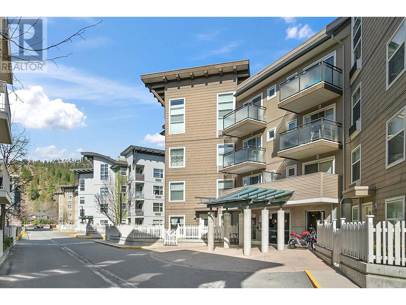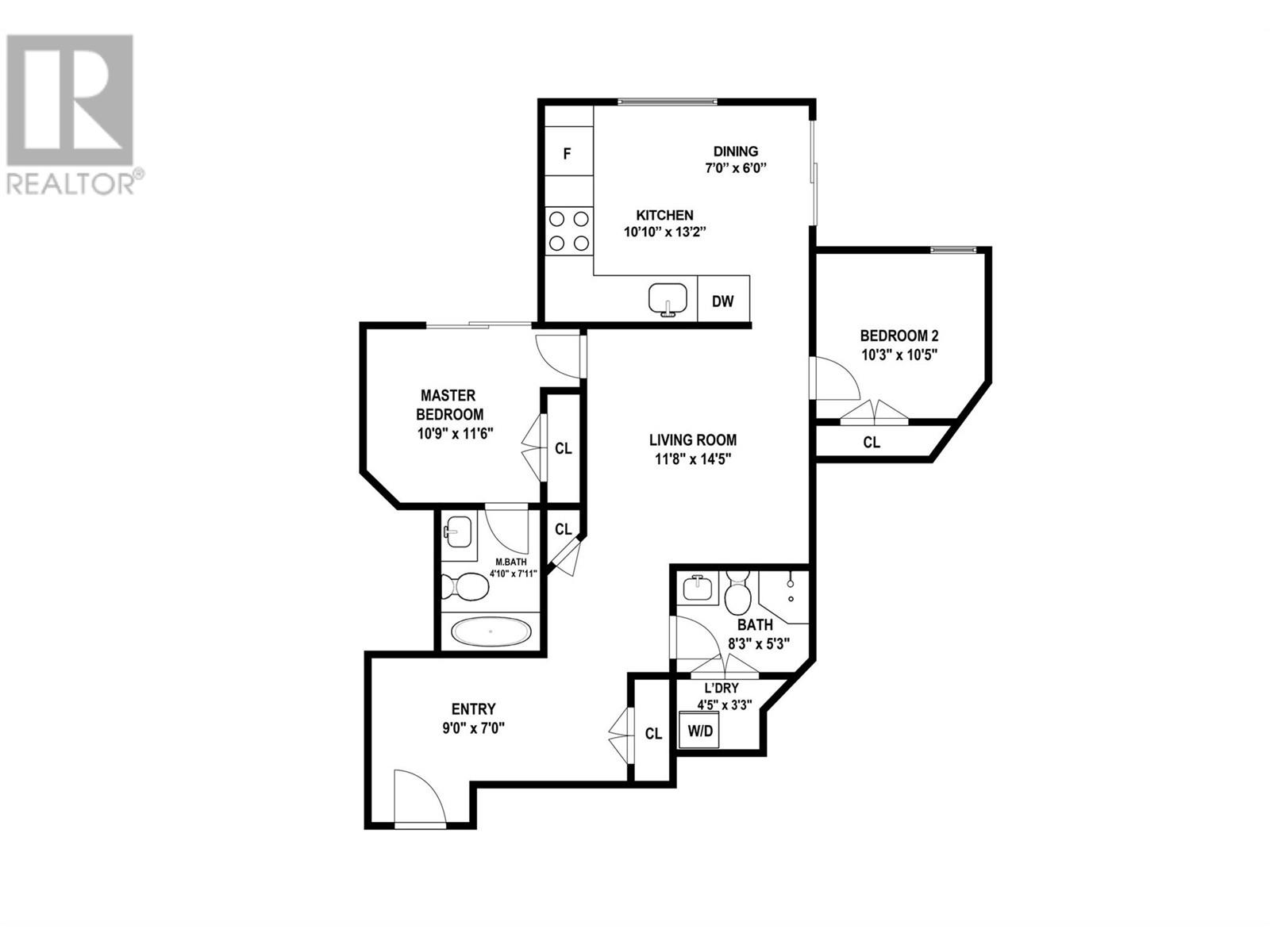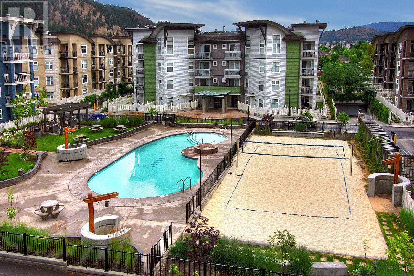
533 Yates Road Unit# 102
Kelowna, British Columbia V1V2T7
$490,000
ID# 10308032

Todd Simpson
Personal Real Estate Corporation
e-Mail Todd Simpson
o: 778.484.8048
c: 250.826.7253
Visit Todd's Website

Kent Simpson
Personal Real Estate Corporation
e-Mail Kent Simpson
o: 250.768.2161
c: 778.363.8384
Visit Kent's Website
Listed on: March 26, 2024
On market: 37 days

| Bathroom Total | 2 |
| Bedrooms Total | 2 |
| Half Bathrooms Total | 0 |
| Year Built | 2007 |
| Cooling Type | Wall unit |
| Heating Type | Baseboard heaters |
| Heating Fuel | Electric |
| Stories Total | 1 |
| Dining room | Main level | 7' x 6' |
| Laundry room | Main level | 4'5'' x 3'3'' |
| Foyer | Main level | 9'0'' x 7'0'' |
| Living room | Main level | 11'8'' x 14'5'' |
| 3pc Bathroom | Main level | 8'3'' x 5'3'' |
| 4pc Ensuite bath | Main level | 7'11'' x 4'10'' |
| Bedroom | Main level | 10'3'' x 10'5'' |
| Primary Bedroom | Main level | 11'6'' x 10'9'' |
| Kitchen | Main level | 10'10'' x 13'2'' |
MORTGAGE CALC.




