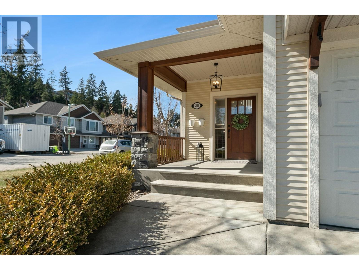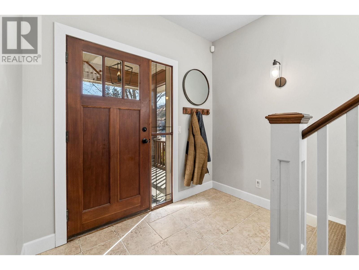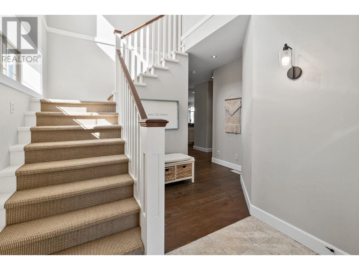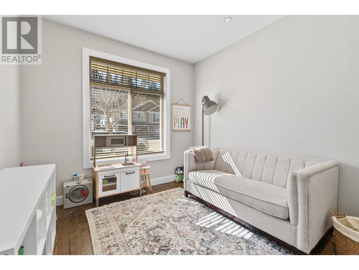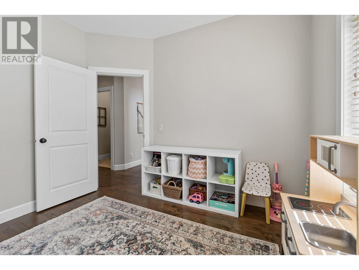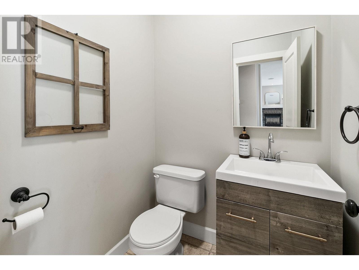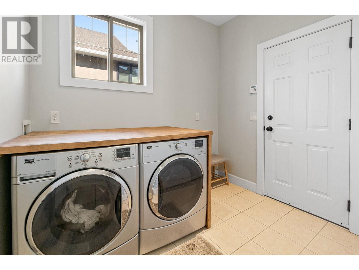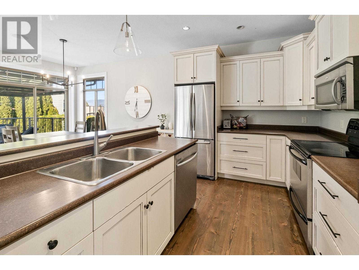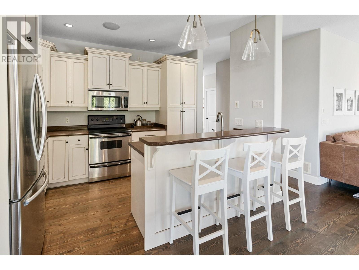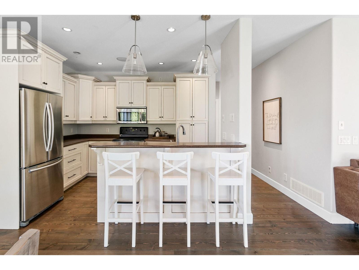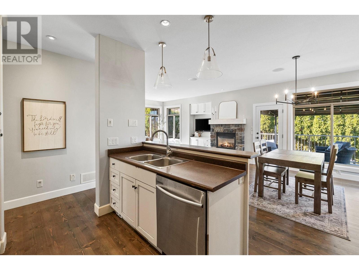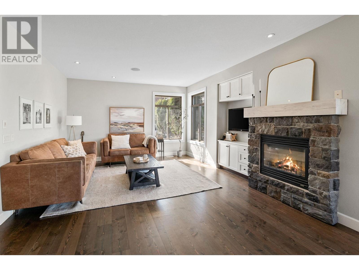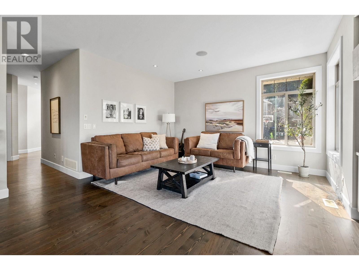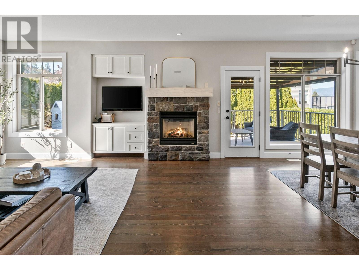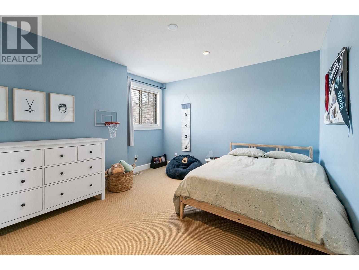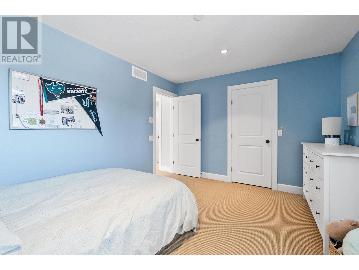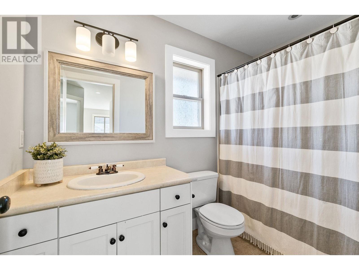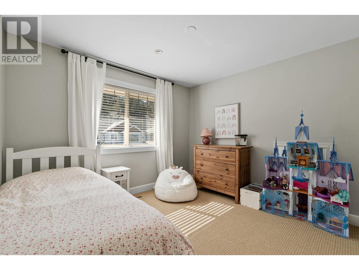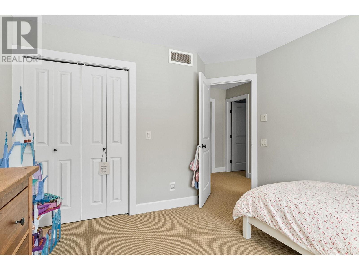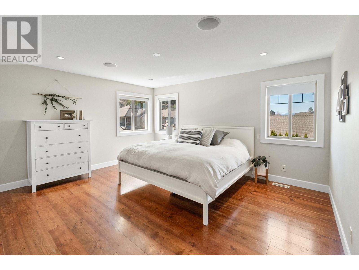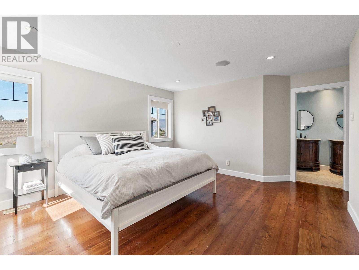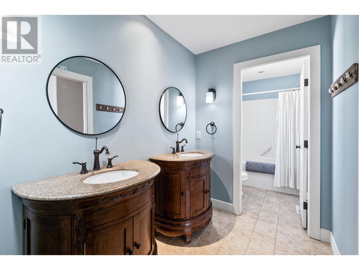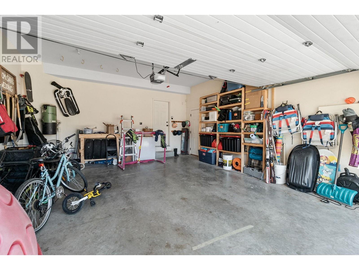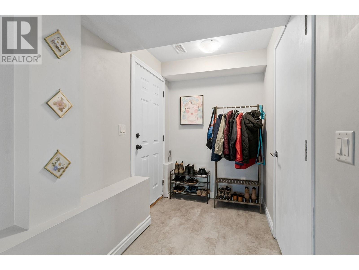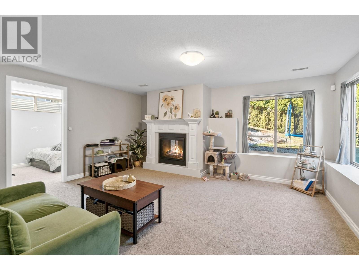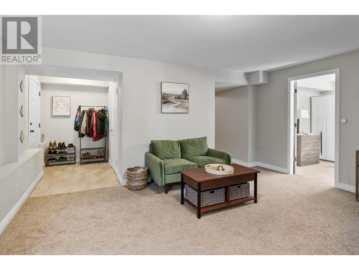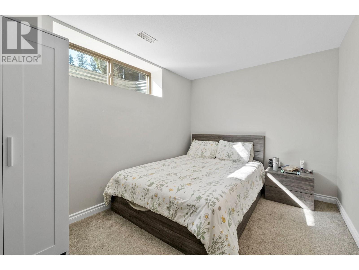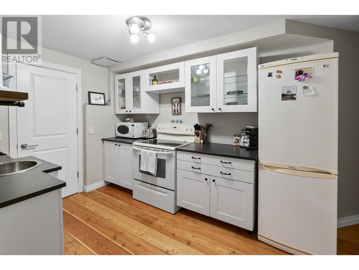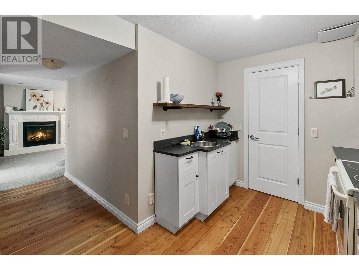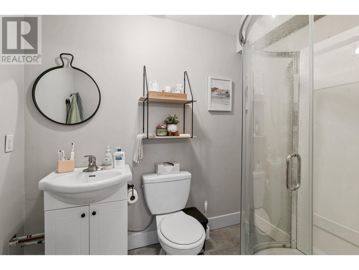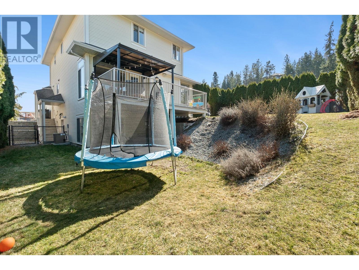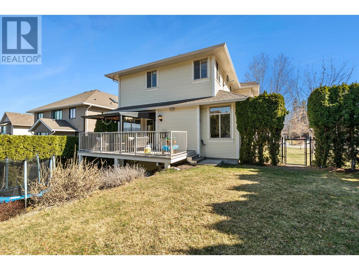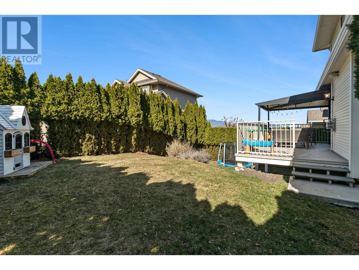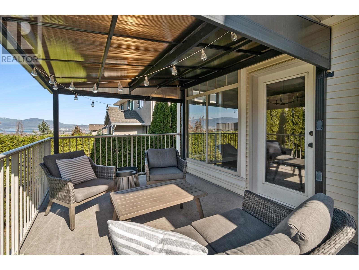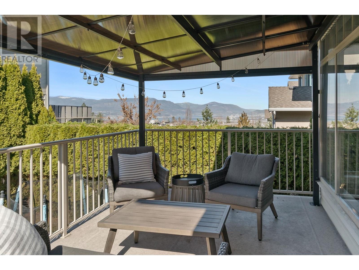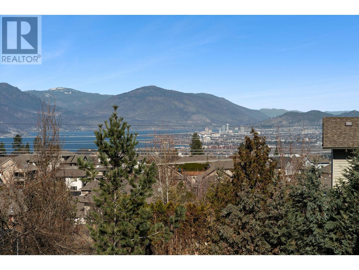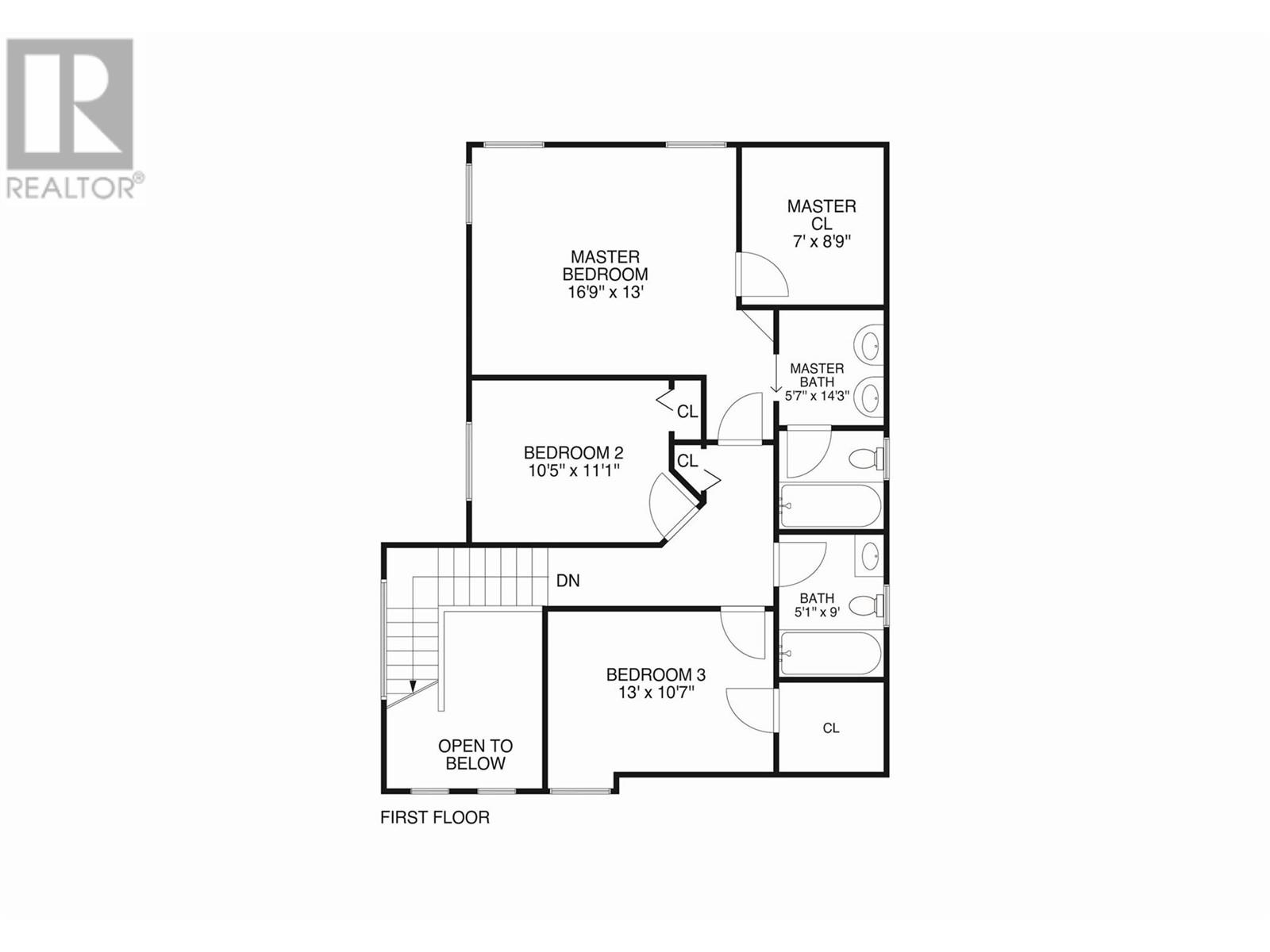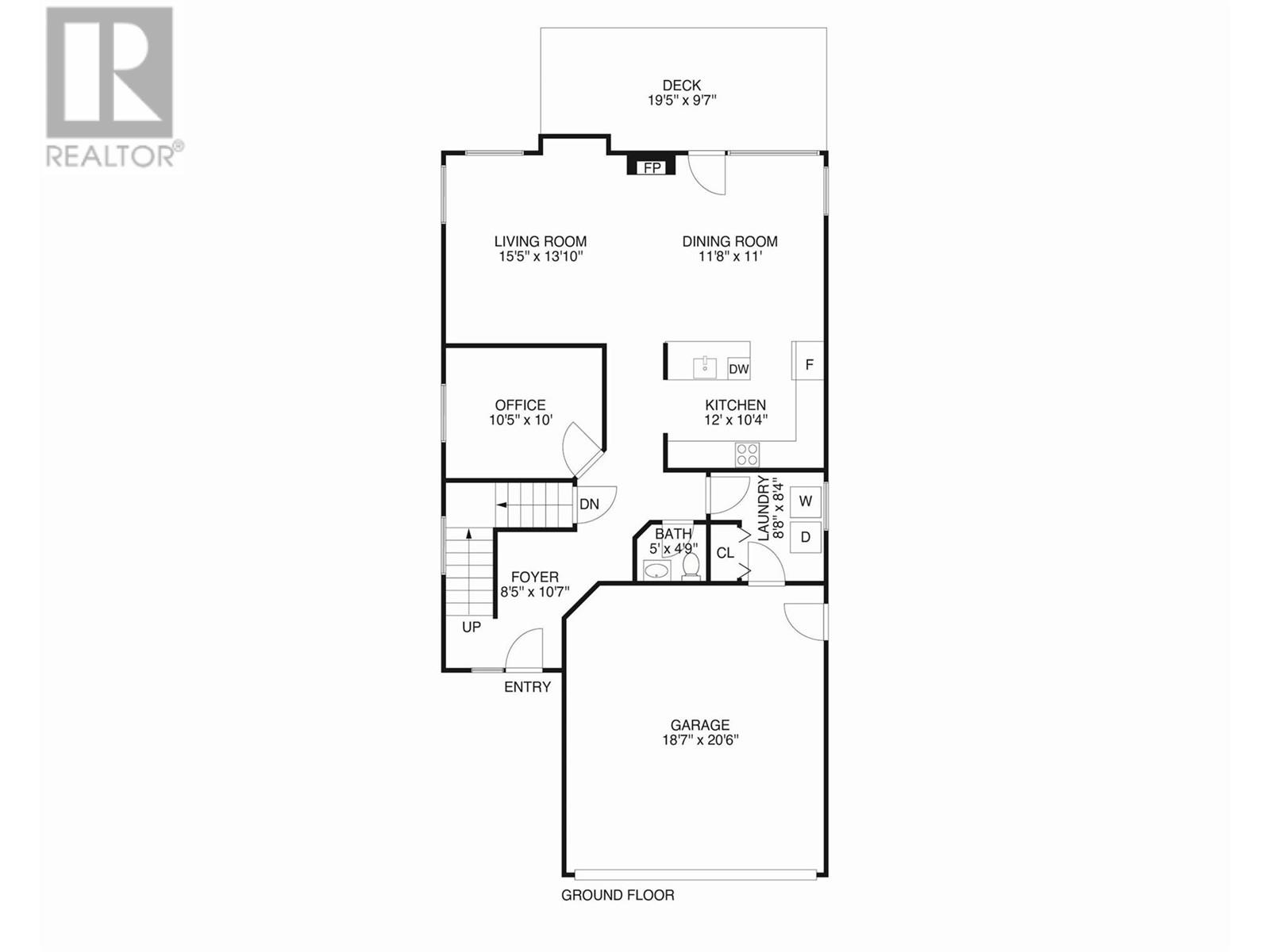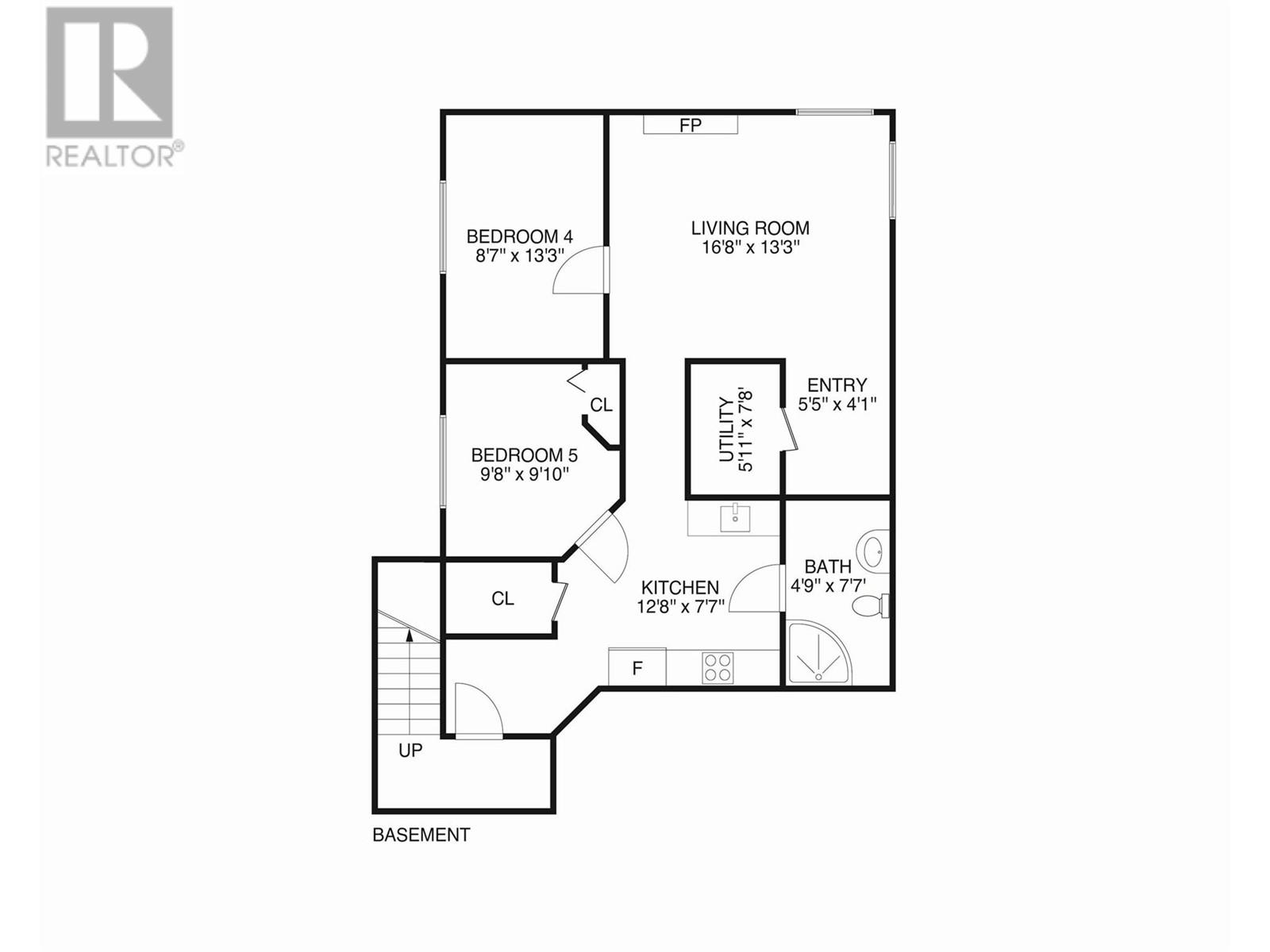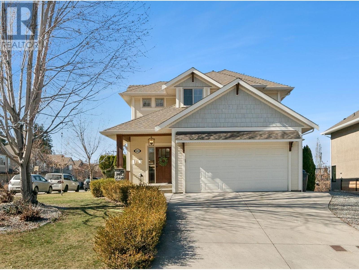
5040 Windsong Crescent
Kelowna, British Columbia V1W5C4
$1,120,000
ID# 10307531

Todd Simpson
Personal Real Estate Corporation
e-Mail Todd Simpson
o: 778.484.8048
c: 250.826.7253
Visit Todd's Website

Kent Simpson
Personal Real Estate Corporation
e-Mail Kent Simpson
o: 250.768.2161
c: 778.363.8384
Visit Kent's Website
Listed on: March 20, 2024
On market: 44 days

| Bathroom Total | 4 |
| Bedrooms Total | 5 |
| Half Bathrooms Total | 1 |
| Year Built | 2005 |
| Cooling Type | Central air conditioning |
| Flooring Type | Carpeted, Hardwood, Tile |
| Heating Type | Forced air, See remarks |
| Stories Total | 2 |
| 4pc Bathroom | Second level | 9' x 5'1'' |
| Bedroom | Second level | 13'0'' x 10'7'' |
| Bedroom | Second level | 10'5'' x 11'1'' |
| Other | Second level | 7'0'' x 8'9'' |
| 4pc Ensuite bath | Second level | 14'3'' x 5'7'' |
| Primary Bedroom | Second level | 13'0'' x 16'9'' |
| Other | Main level | 18'7'' x 20'1'' |
| Foyer | Main level | 8'5'' x 10'7'' |
| Laundry room | Main level | 8'8'' x 8'4'' |
| Partial bathroom | Main level | 5' x 4'9'' |
| Office | Main level | 10'0'' x 10'3'' |
| Kitchen | Main level | 10'4'' x 12' |
| Dining room | Main level | 11'8'' x 11' |
| Living room | Main level | 15'5'' x 13'10'' |
| Living room | Additional Accommodation | 16'8'' x 13'3'' |
| Kitchen | Additional Accommodation | 12'8'' x 7'7'' |
| Full bathroom | Additional Accommodation | 4'9'' x 7'7'' |
| Bedroom | Additional Accommodation | 9'8'' x 9'10'' |
| Bedroom | Additional Accommodation | 8'7'' x 13'3'' |
MORTGAGE CALC.




