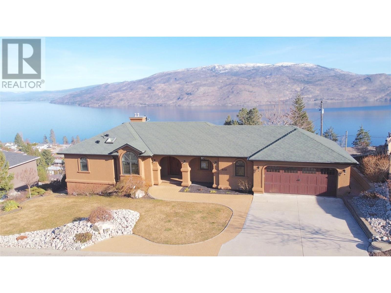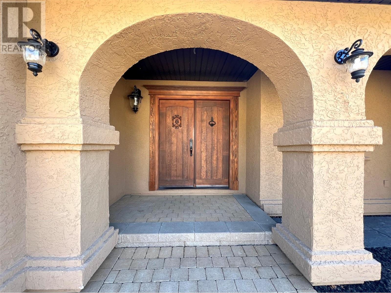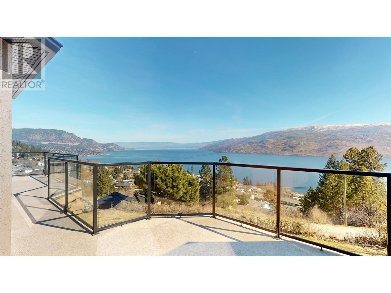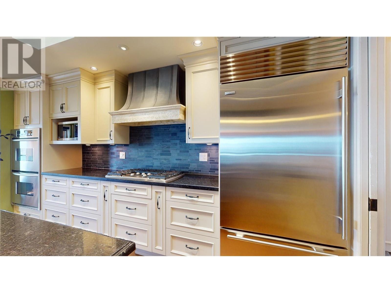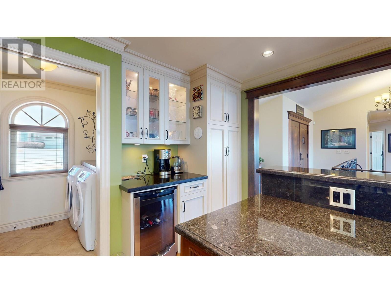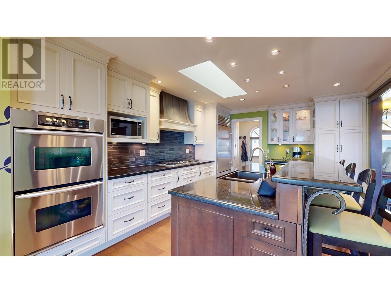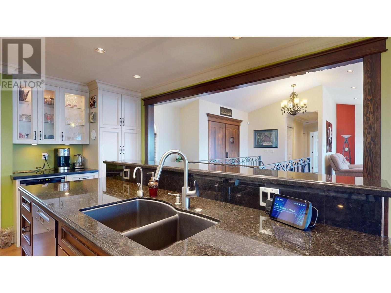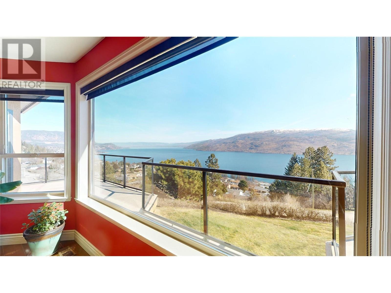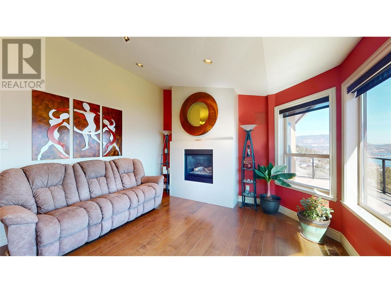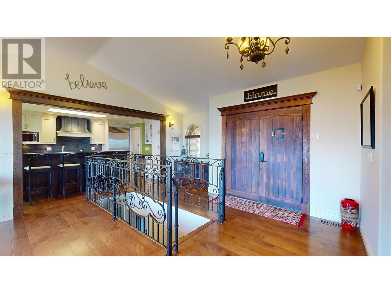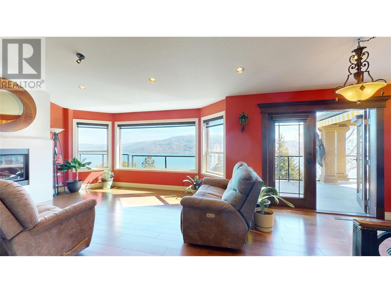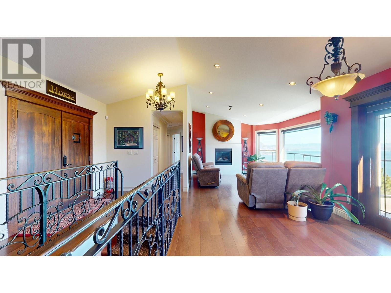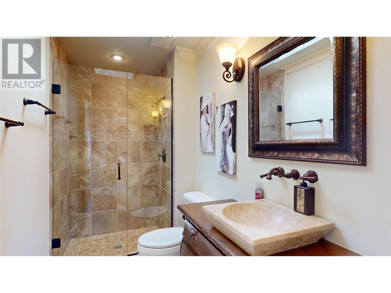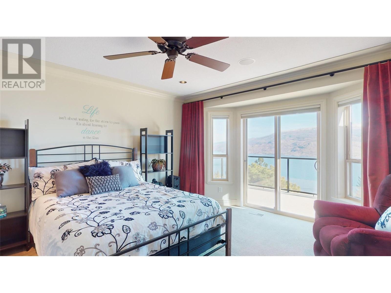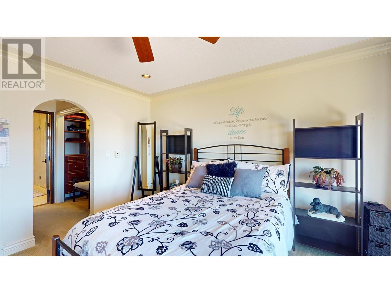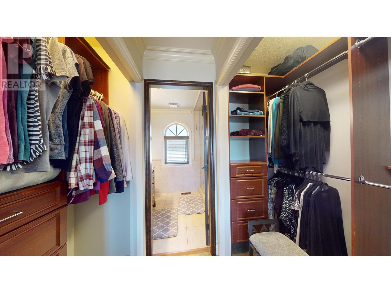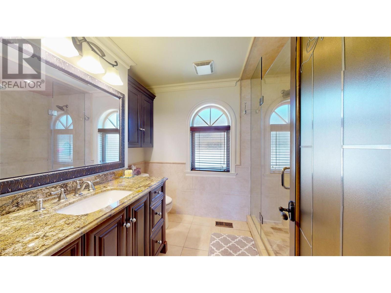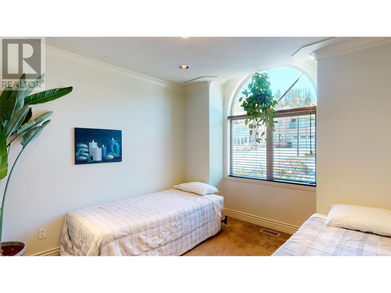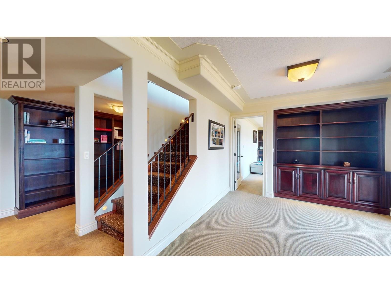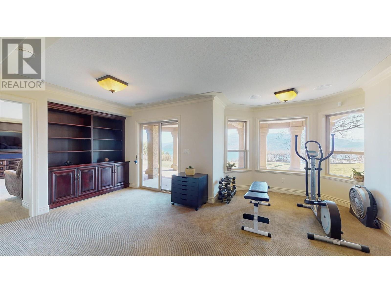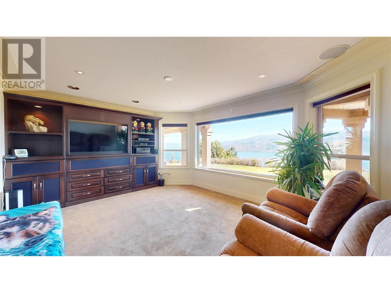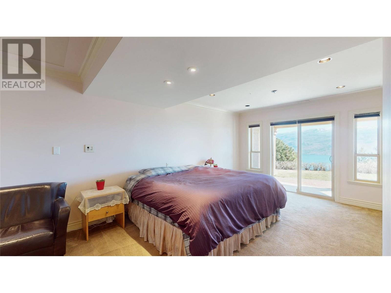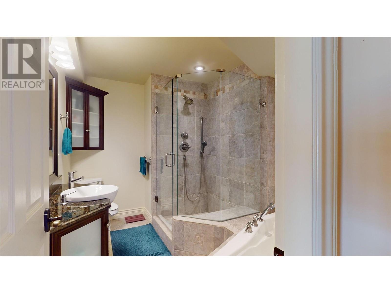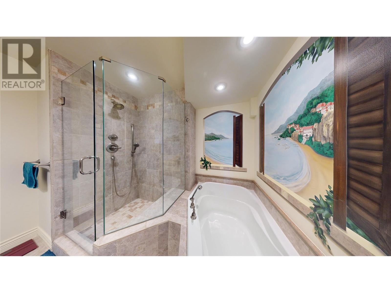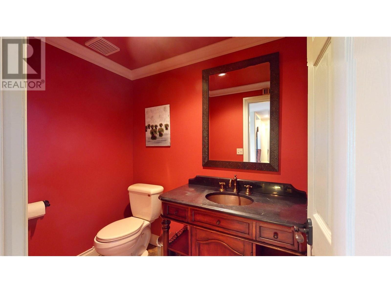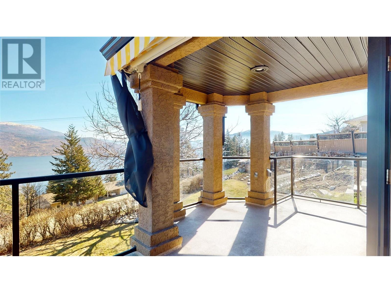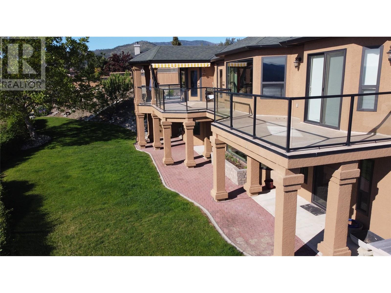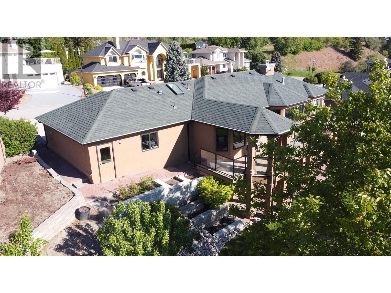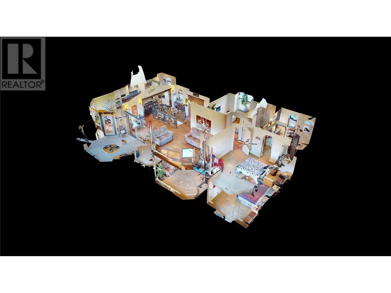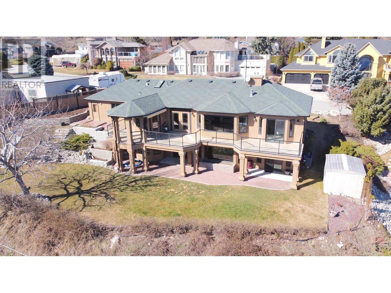
6151 Gillam Crescent
Peachland, British Columbia V0H1X4
$1,229,000
ID# 10307404
| Bathroom Total | 4 |
| Bedrooms Total | 3 |
| Half Bathrooms Total | 1 |
| Year Built | 1991 |
| Cooling Type | Central air conditioning |
| Flooring Type | Carpeted, Ceramic Tile, Hardwood |
| Heating Type | Forced air, See remarks |
| Stories Total | 2 |
| Utility room | Basement | 12' x 4' |
| Storage | Basement | 7'8'' x 7'2'' |
| Media | Basement | 21'8'' x 13'6'' |
| Exercise room | Basement | 21'4'' x 15'8'' |
| 2pc Bathroom | Basement | 7'6'' x 5'1'' |
| 4pc Ensuite bath | Basement | 10'4'' x 8'4'' |
| Primary Bedroom | Basement | 12'8'' x 23'0'' |
| Dining nook | Main level | 9'0'' x 11'0'' |
| Laundry room | Main level | 5'0'' x 7'0'' |
| 3pc Bathroom | Main level | 5'0'' x 10'0'' |
| 3pc Ensuite bath | Main level | 7'2'' x 10'2'' |
| Bedroom | Main level | 11'1'' x 10'9'' |
| Primary Bedroom | Main level | 16'2'' x 14'5'' |
| Kitchen | Main level | 12'0'' x 12'0'' |
| Dining room | Main level | 10'0'' x 12'0'' |
| Living room | Main level | 13'0'' x 15'0'' |
MORTGAGE CALC.




