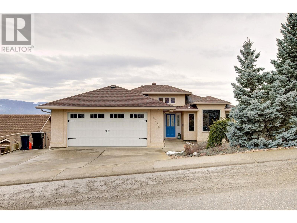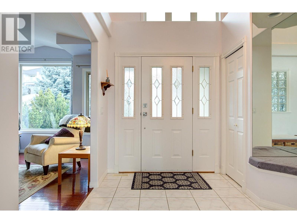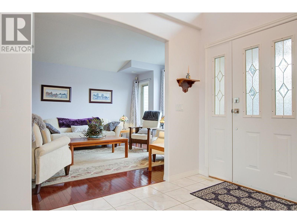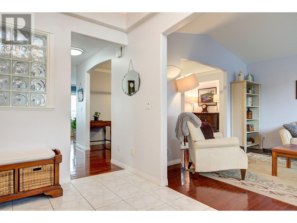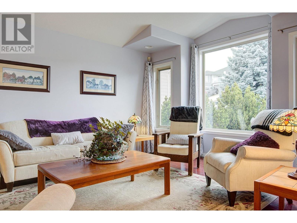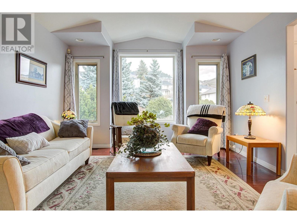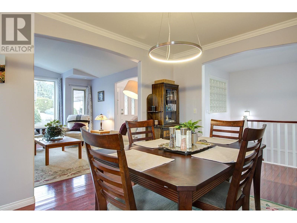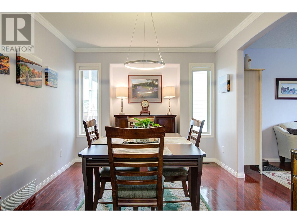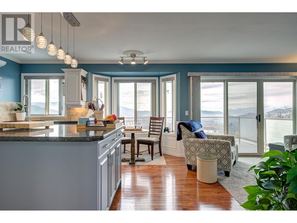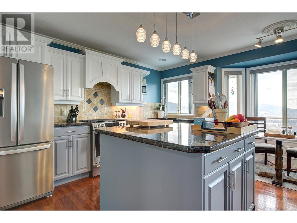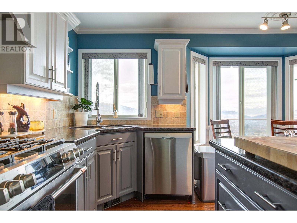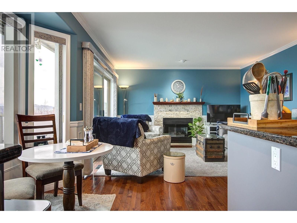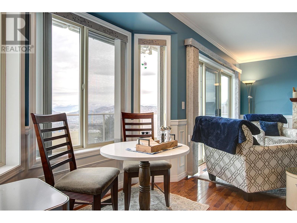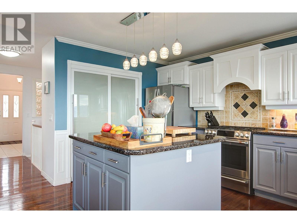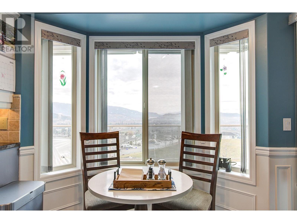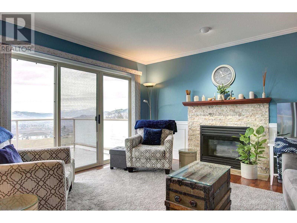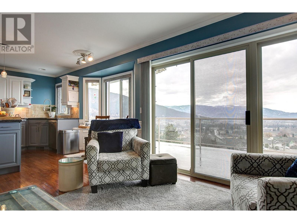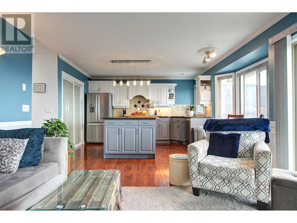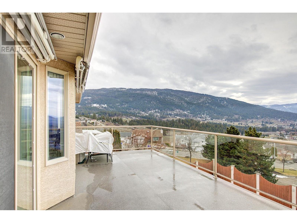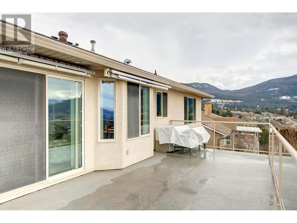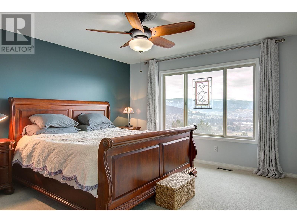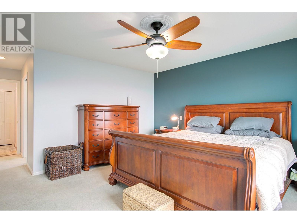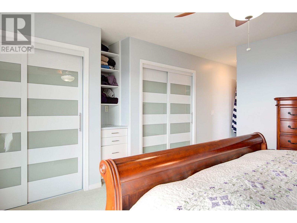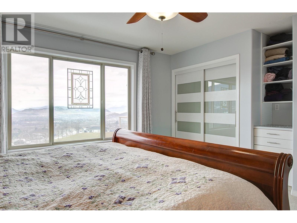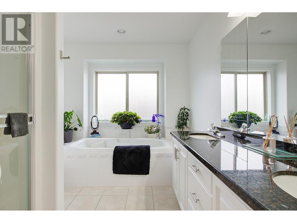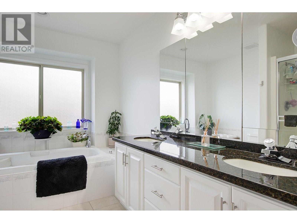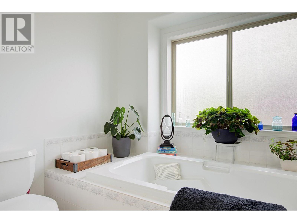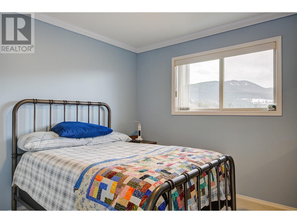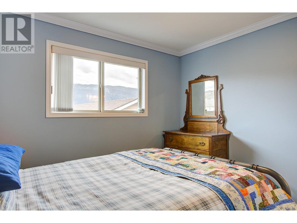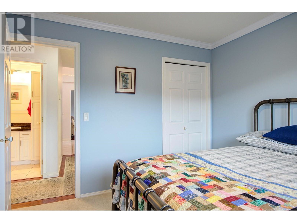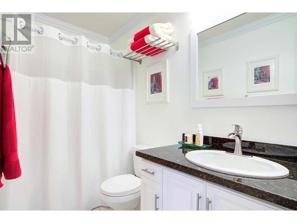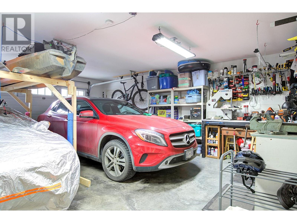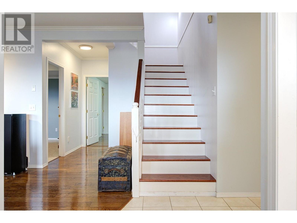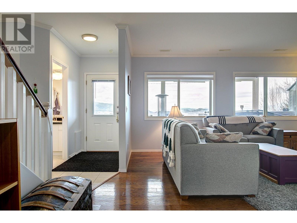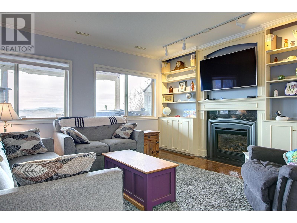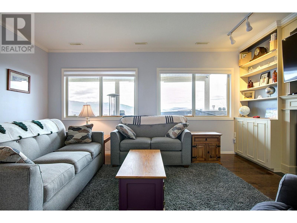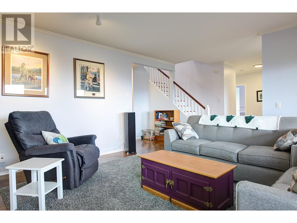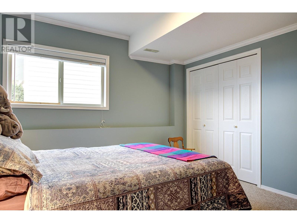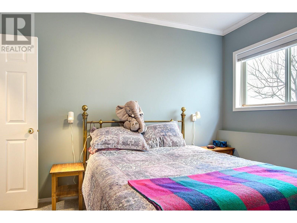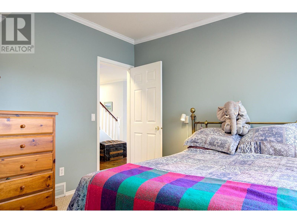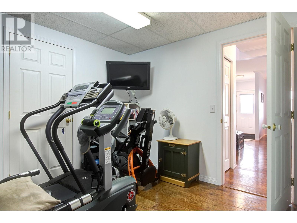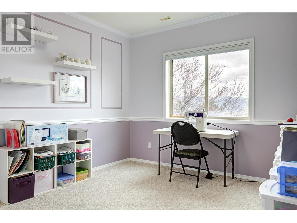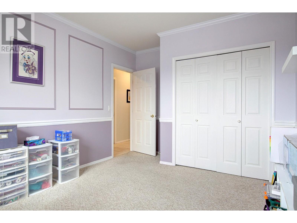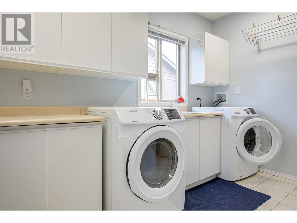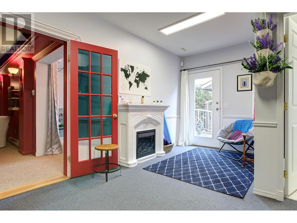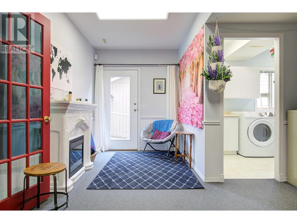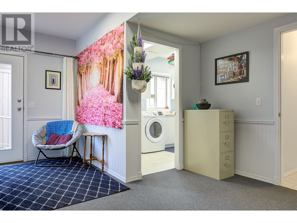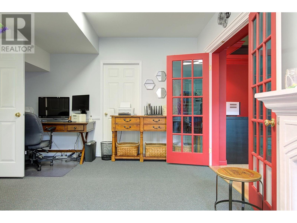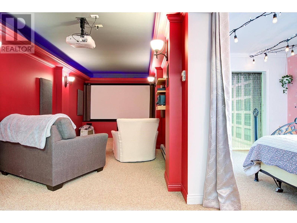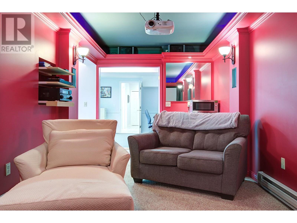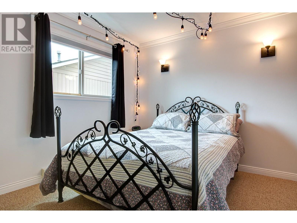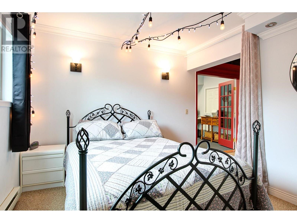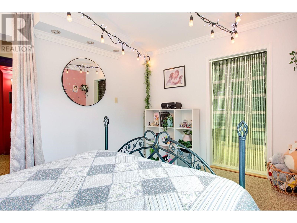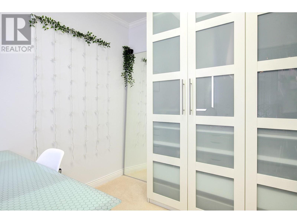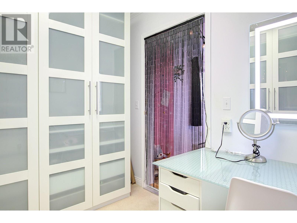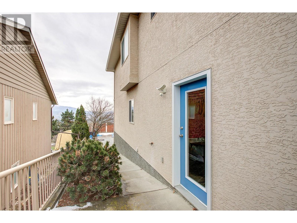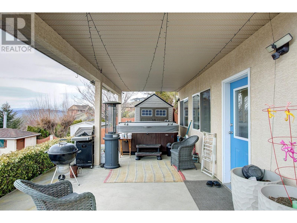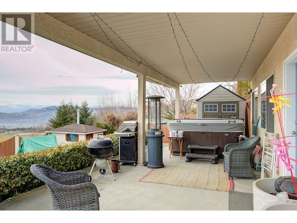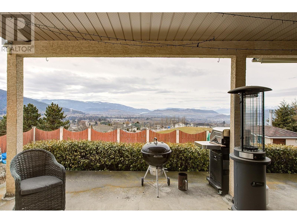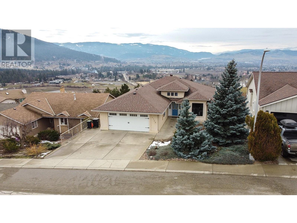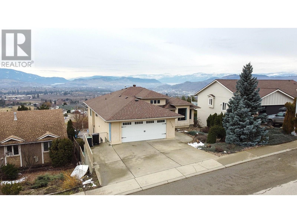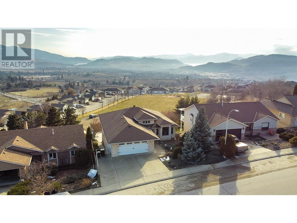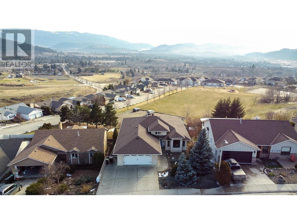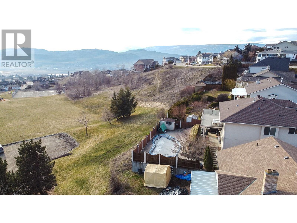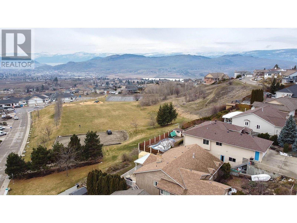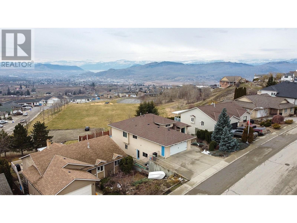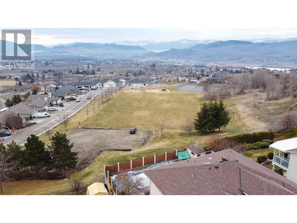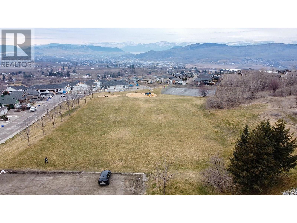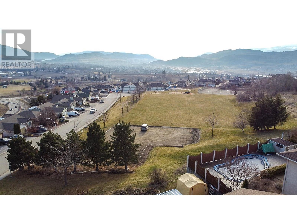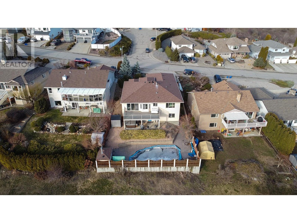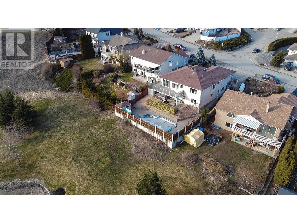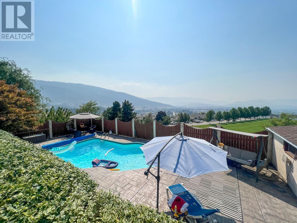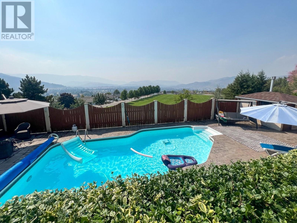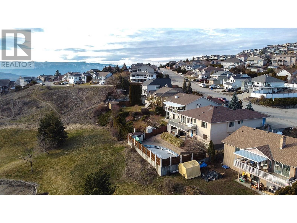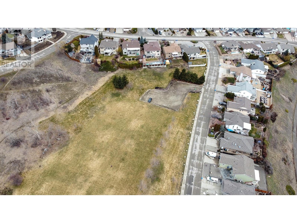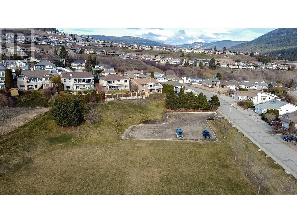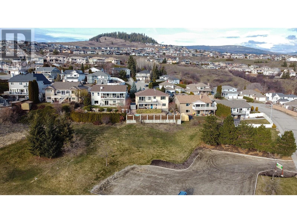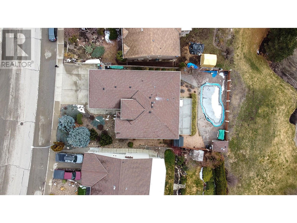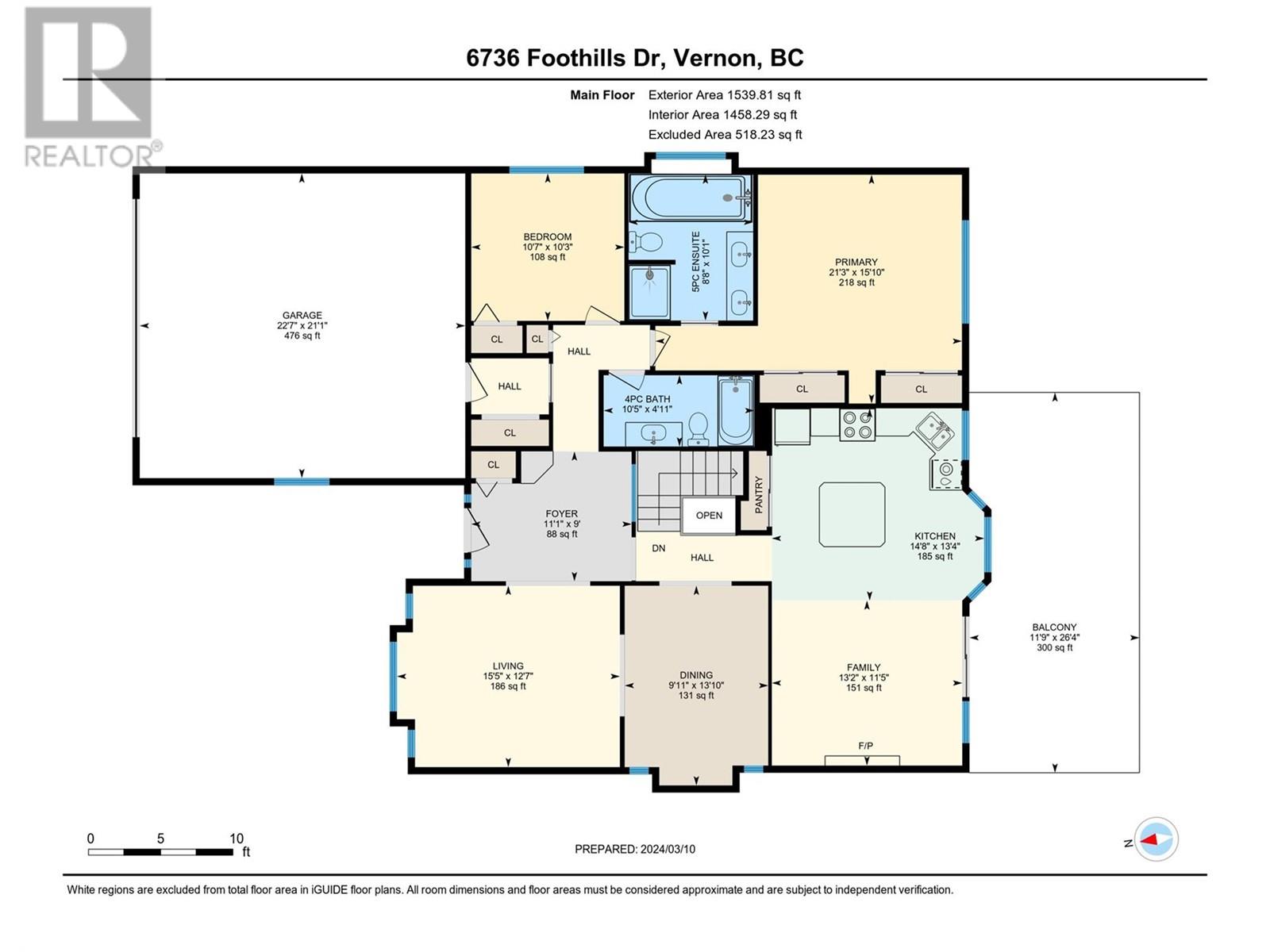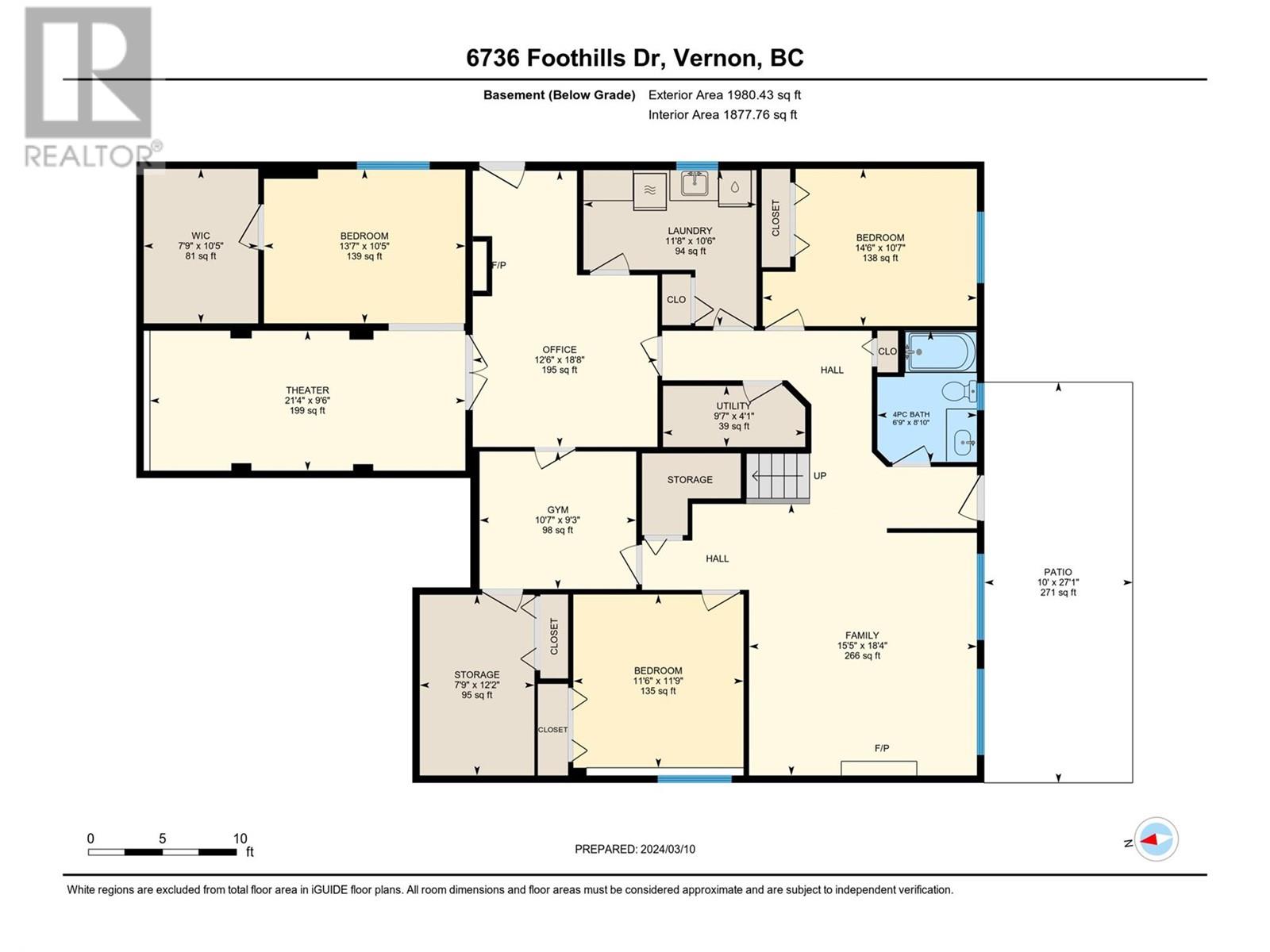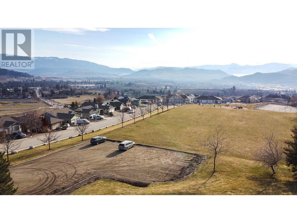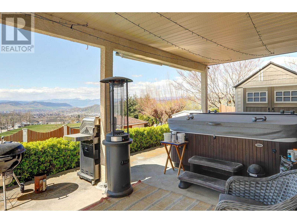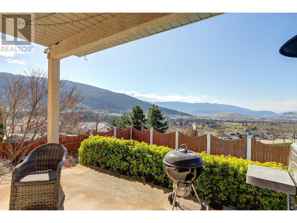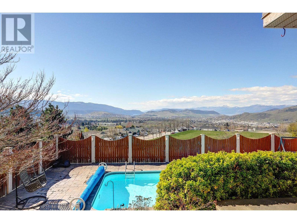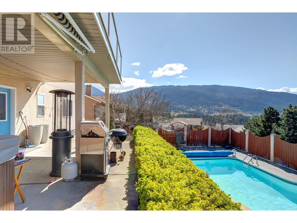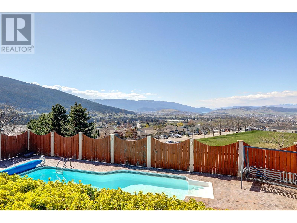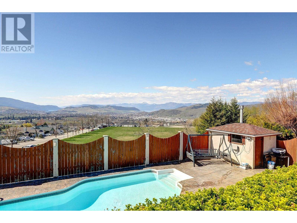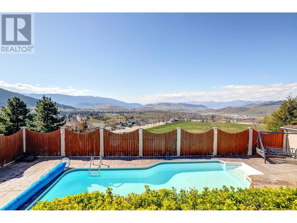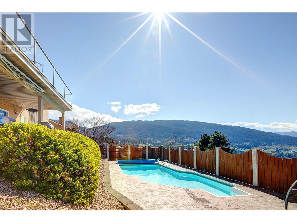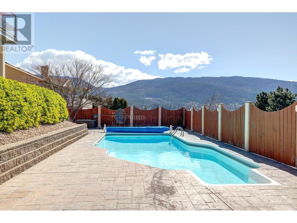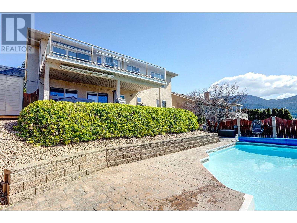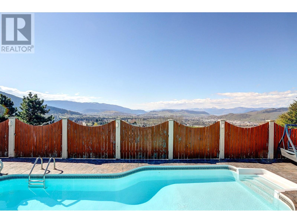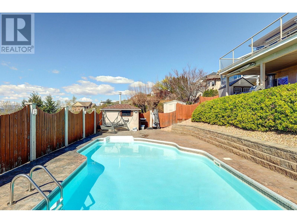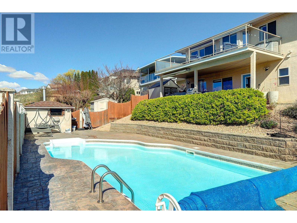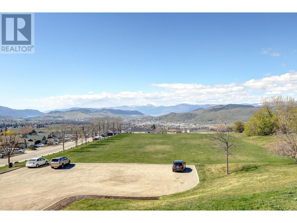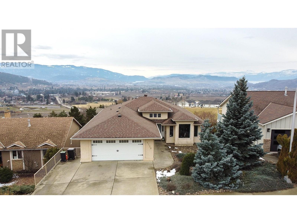
6736 Foothills Drive
Vernon, British Columbia V1B2Y2
REALTOR®, REALTORS®, and the REALTOR® logo are certification marks that are owned by REALTOR® Canada Inc. and licensed exclusively to The Canadian Real Estate Association (CREA). These certification marks identify real estate professionals who are members of CREA and who must abide by CREA’s By-Laws, Rules, and the REALTOR® Code. The MLS® trademark and the MLS® logo are owned by CREA and identify the quality of services provided by real estate professionals who are members of CREA.
The information contained on this site is based in whole or in part on information that is provided by members of The Canadian Real Estate Association, who are responsible for its accuracy. CREA reproduces and distributes this information as a service for its members and assumes no responsibility for its accuracy.
This web site is owned and operated by Royal LePage Kelowna who is a member of The Canadian Real Estate Association.
The listing content on this website is protected by copyright and other laws, and is intended solely for the private, non-commercial use by individuals. Any other reproduction, distribution or use of the content, in whole or in part, is specifically forbidden. The prohibited uses include commercial use, “screen scraping”, “database scraping”, and any other activity intended to collect, store, reorganize or manipulate data on the pages produced by or displayed on this website.
$1,125,000
5 Bedroom 3 Bathroom
Pool Central air conditioning Forced air See remarks
| Bathroom Total | 3 |
| Bedrooms Total | 5 |
| Half Bathrooms Total | 0 |
| Year Built | 1994 |
| Cooling Type | Central air conditioning |
| Flooring Type | Carpeted, Ceramic Tile, Hardwood, Laminate |
| Heating Type | Forced air, See remarks |
| Stories Total | 2 |
| Family room | Lower level | 15'5'' x 18'4'' |
| Bedroom | Lower level | 11'6'' x 11'9'' |
| Storage | Lower level | 7'9'' x 12'2'' |
| Exercise room | Lower level | 10'7'' x 9'3'' |
| Media | Lower level | 21'4'' x 9'6'' |
| Bedroom | Lower level | 13'7'' x 10'5'' |
| Office | Lower level | 12'6'' x 18'8'' |
| Laundry room | Lower level | 11'8'' x 10'6'' |
| Bedroom | Lower level | 14'6'' x 10'7'' |
| 4pc Bathroom | Lower level | 6'9'' x 8'10'' |
| 5pc Ensuite bath | Main level | 8'8'' x 10'1'' |
| Primary Bedroom | Main level | 21'3'' x 15'10'' |
| 4pc Bathroom | Main level | 10'5'' x 4'11'' |
| Bedroom | Main level | 10'7'' x 10'9'' |
| Foyer | Main level | 11'1'' x 9'0'' |
| Kitchen | Main level | 14'8'' x 13'4'' |
| Family room | Main level | 13'2'' x 11'5'' |
| Dining room | Main level | 9'1'' x 13'10'' |
| Living room | Main level | 12'7'' x 15'5'' |
MORTGAGE CALC.




