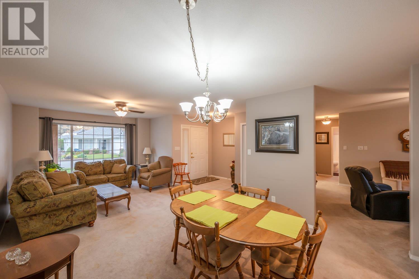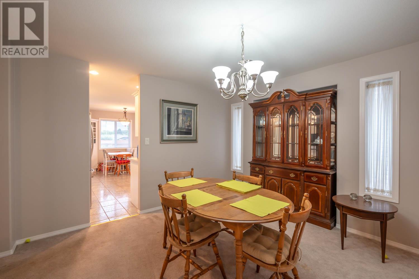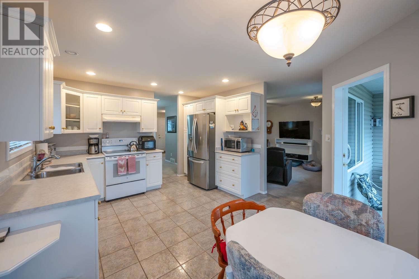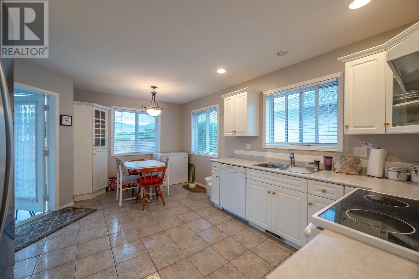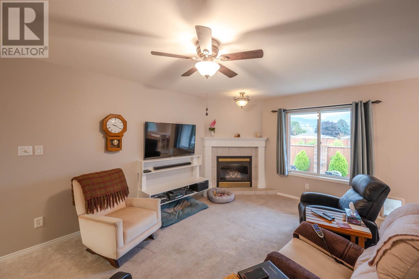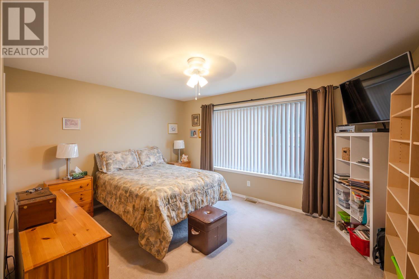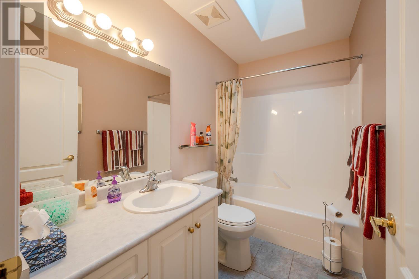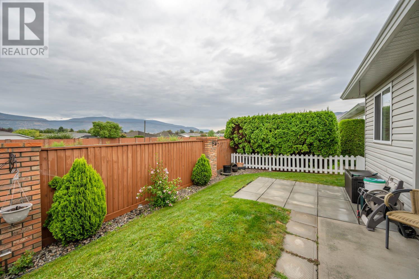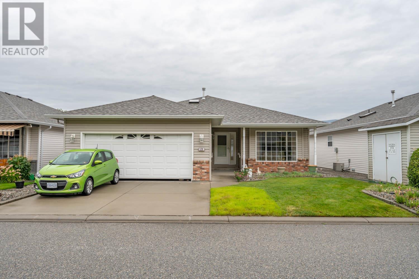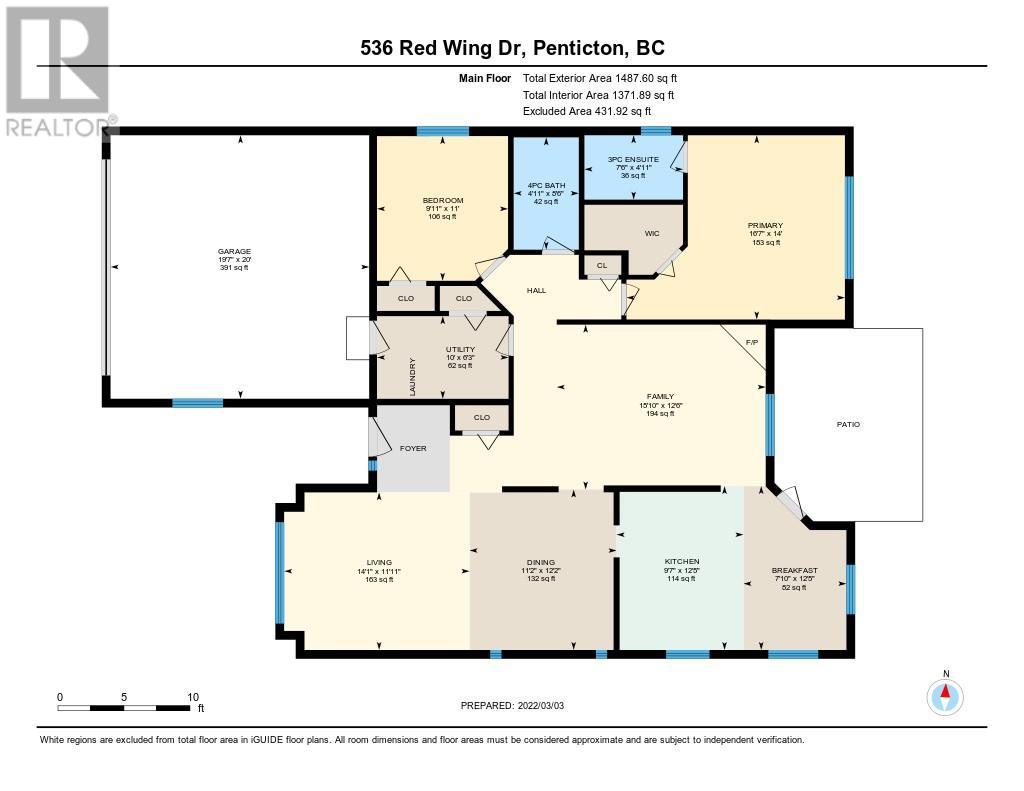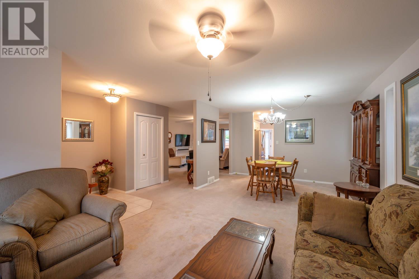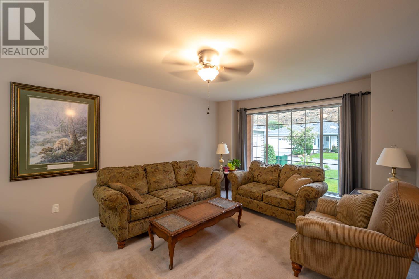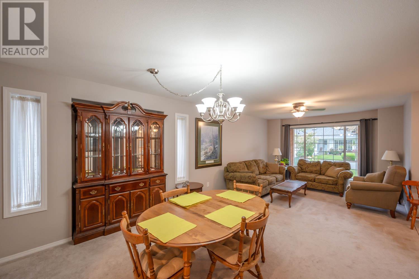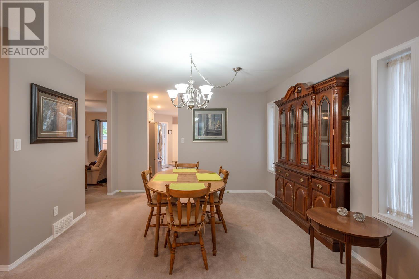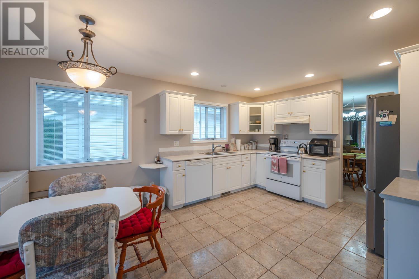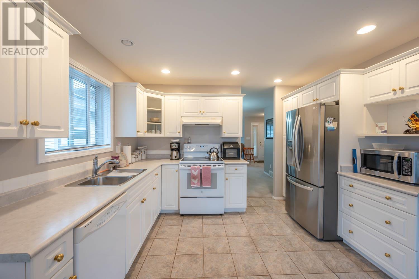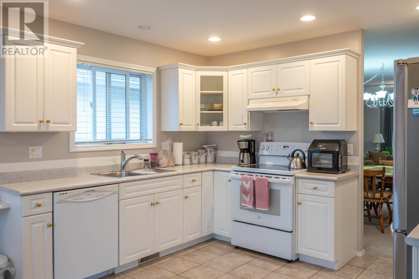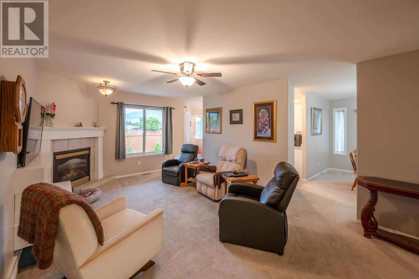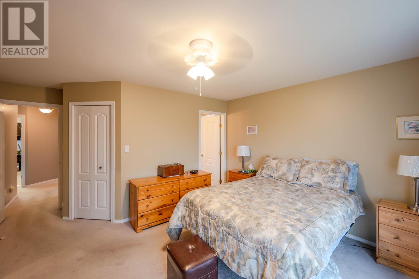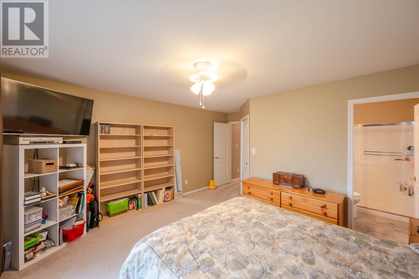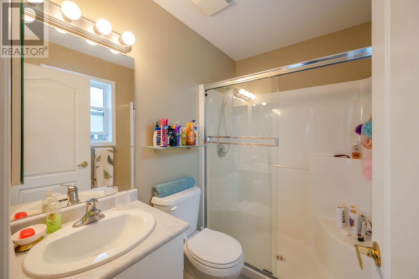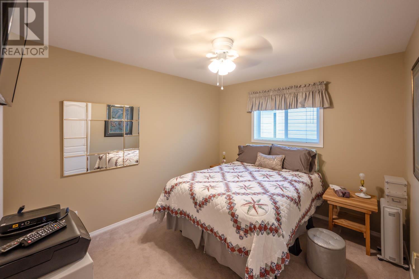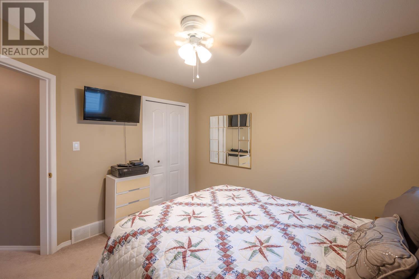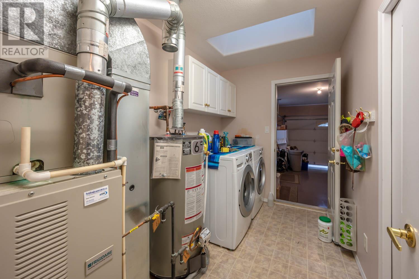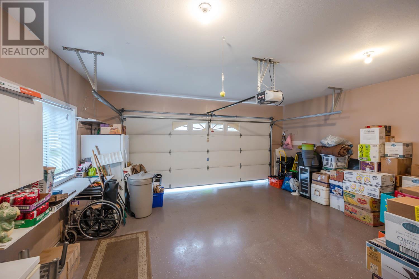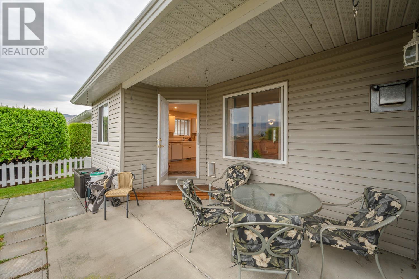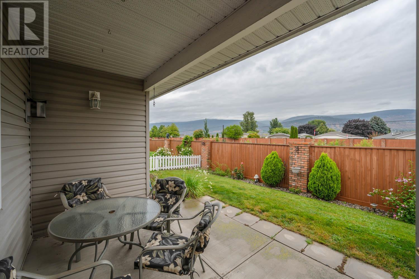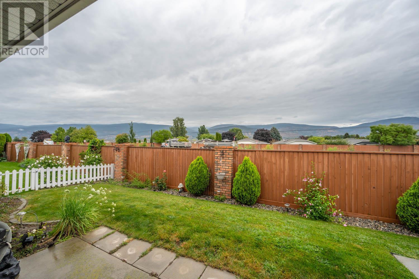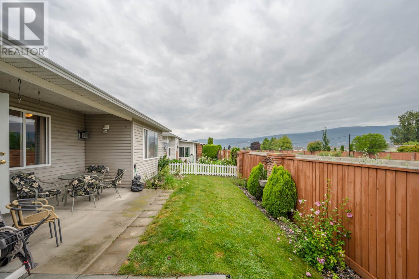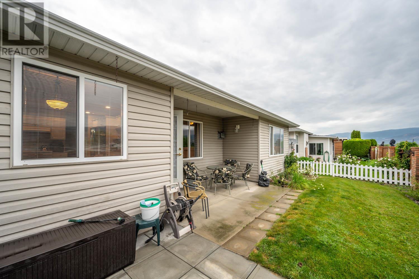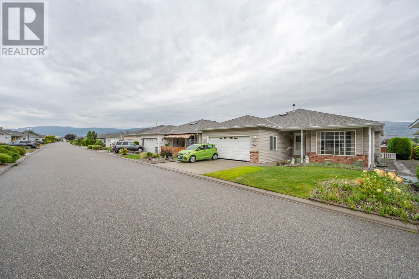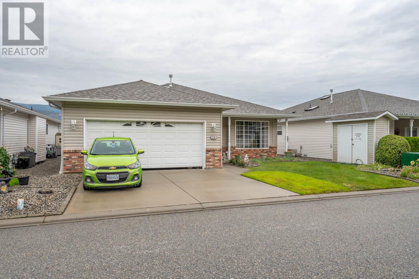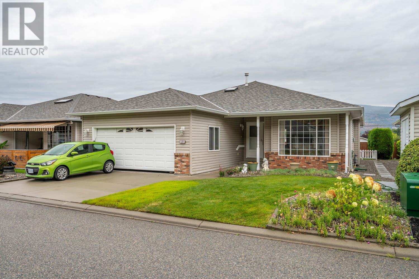
536 Red Wing Drive
Penticton, British Columbia V2A8N7
$450,000
ID# 10305501
| Bathroom Total | 2 |
| Bedrooms Total | 2 |
| Half Bathrooms Total | 0 |
| Year Built | 2003 |
| Cooling Type | Central air conditioning |
| Heating Type | Forced air, See remarks |
| Stories Total | 1 |
| Full ensuite bathroom | Main level | 7'6'' x 4'11'' |
| Full bathroom | Main level | 8'6'' x 4'11'' |
| Utility room | Main level | 10' x 6'3'' |
| Bedroom | Main level | 11' x 9'11'' |
| Primary Bedroom | Main level | 16'7'' x 14' |
| Family room | Main level | 15'10'' x 12'6'' |
| Dining nook | Main level | 12'5'' x 7'10'' |
| Kitchen | Main level | 12'5'' x 7'10'' |
| Dining room | Main level | 12'2'' x 11'2'' |
| Living room | Main level | 14'1'' x 11'11'' |
MORTGAGE CALC.






