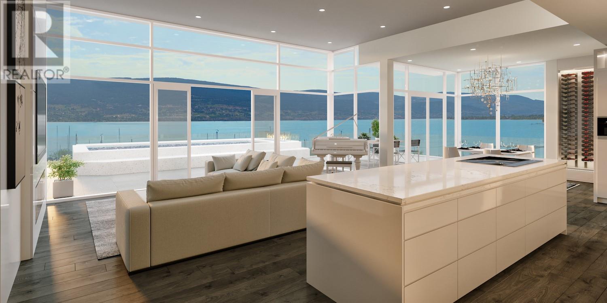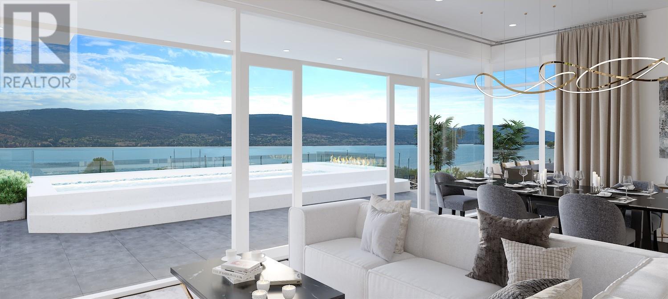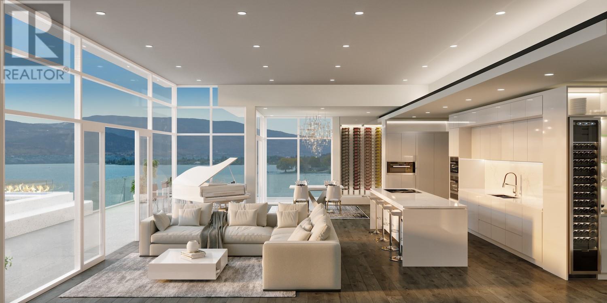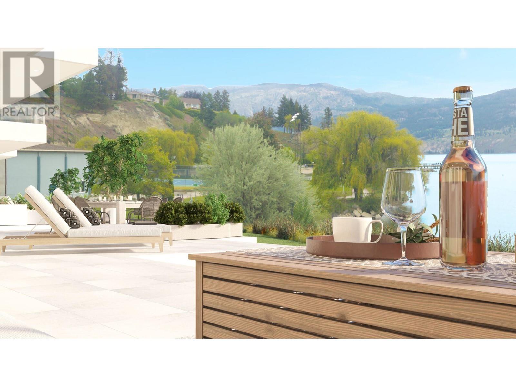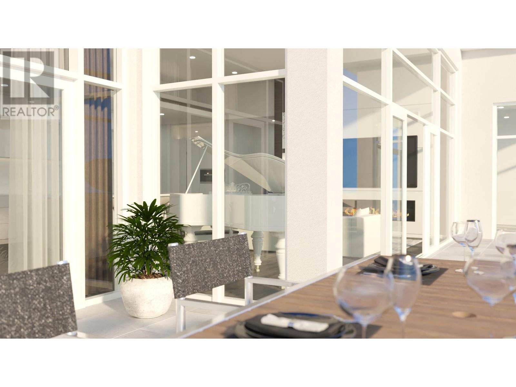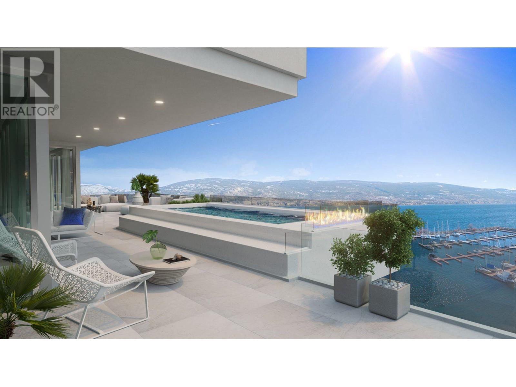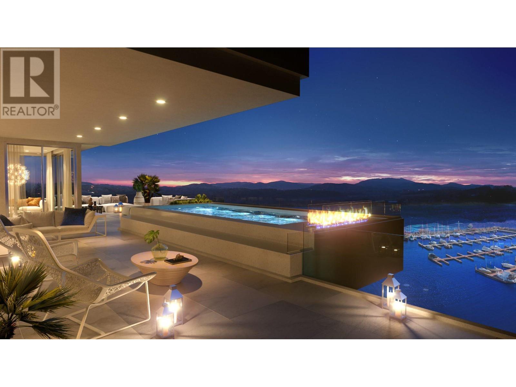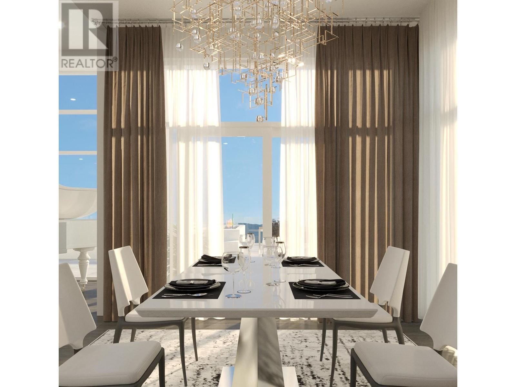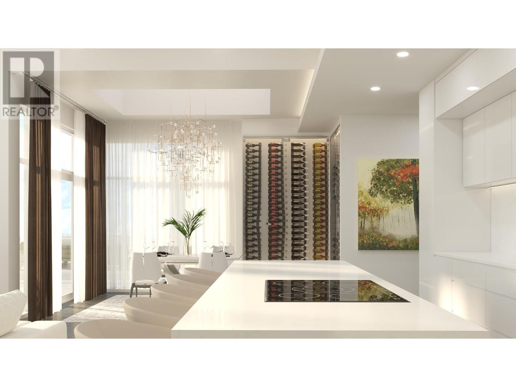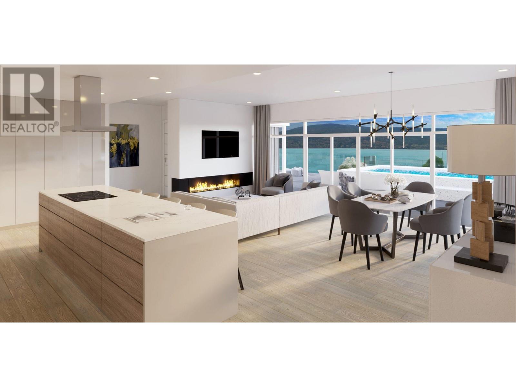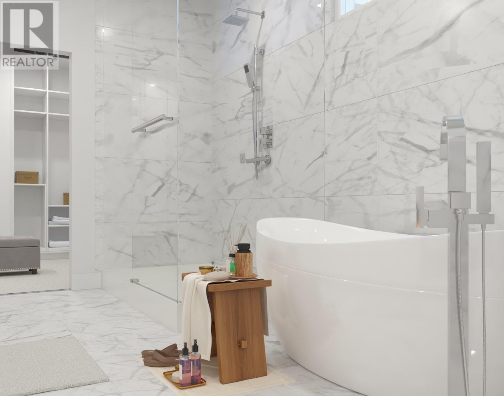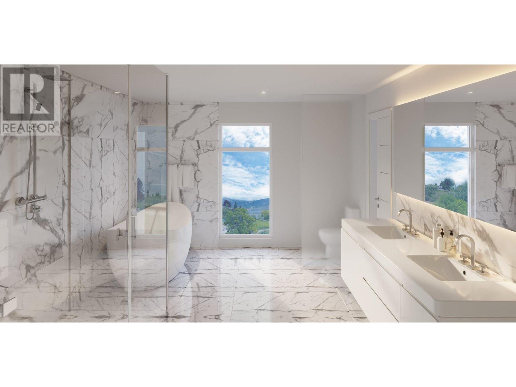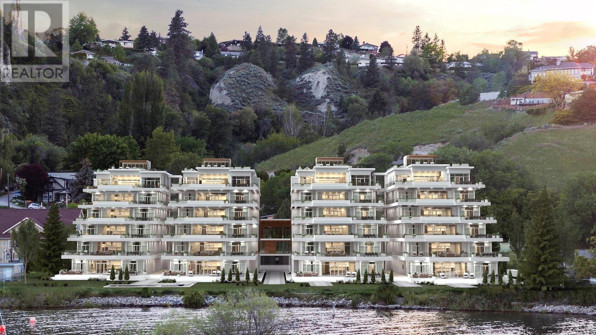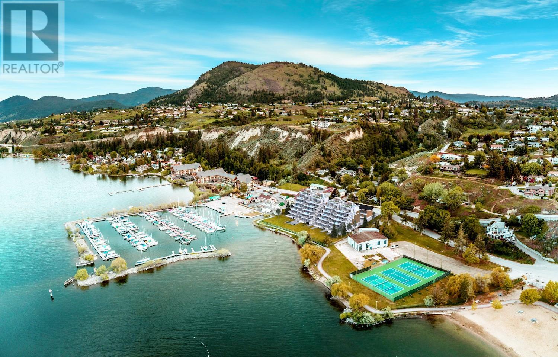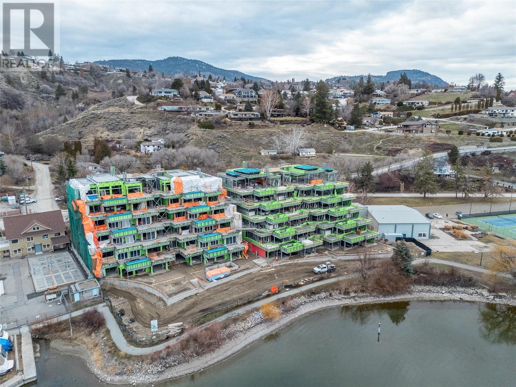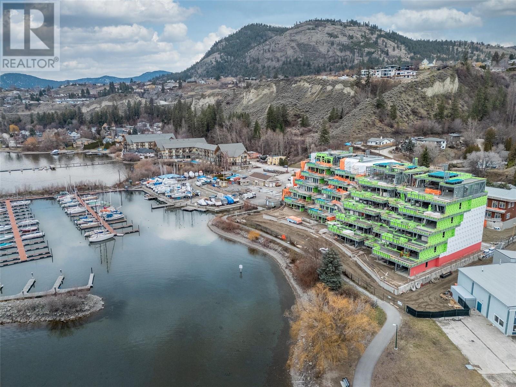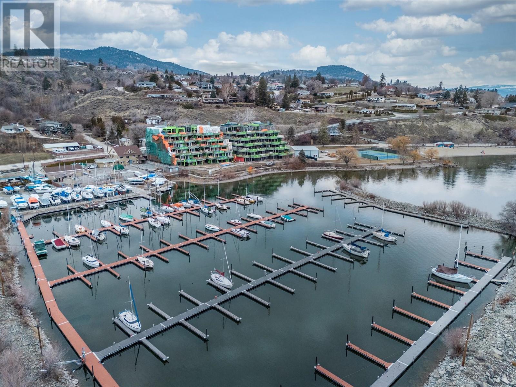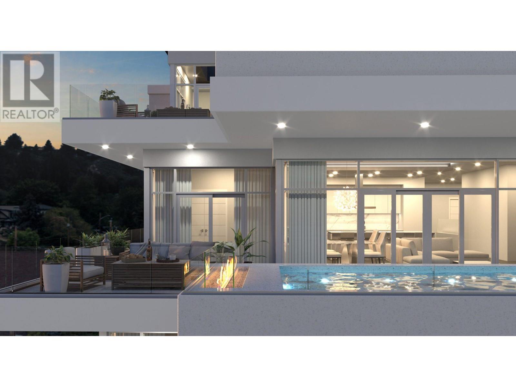
13415 LAKESHORE Drive Unit# 205
Summerland, British Columbia V0H1Z1
$2,095,000
ID# 10305401
| Bathroom Total | 2 |
| Bedrooms Total | 3 |
| Half Bathrooms Total | 0 |
| Year Built | 2024 |
| Cooling Type | Central air conditioning |
| Heating Type | See remarks |
| Heating Fuel | Electric |
| Stories Total | 1 |
| Other | Main level | 9'0'' x 6'3'' |
| Other | Main level | 7'3'' x 4'9'' |
| Utility room | Main level | 6'9'' x 10'9'' |
| Living room | Main level | 12'0'' x 14'0'' |
| Primary Bedroom | Main level | 13'6'' x 13' |
| Kitchen | Main level | 15'0'' x 8'10'' |
| Foyer | Main level | 13'7'' x 8' |
| 5pc Ensuite bath | Main level | Measurements not available |
| Dining room | Main level | 10'0'' x 14'0'' |
| Bedroom | Main level | 11'6'' x 13'10'' |
| Bedroom | Main level | 10'8'' x 12'8'' |
| 3pc Bathroom | Main level | Measurements not available |
MORTGAGE CALC.




