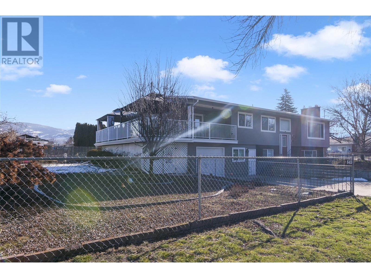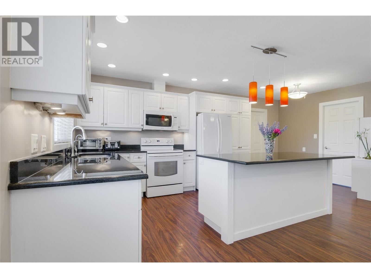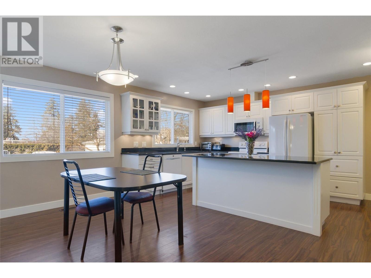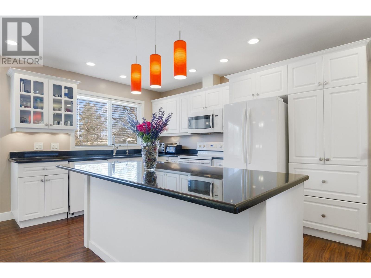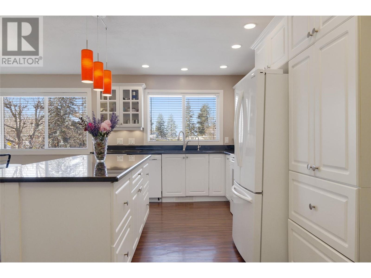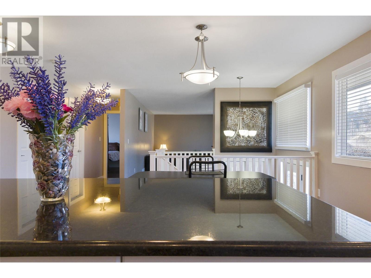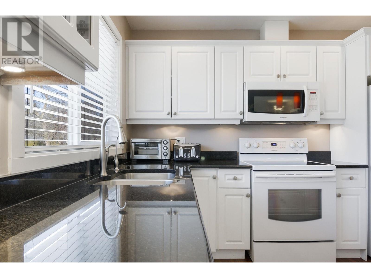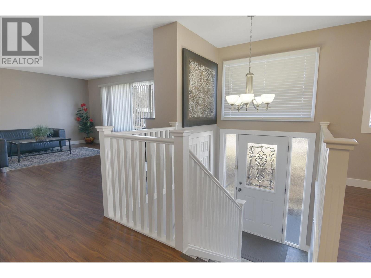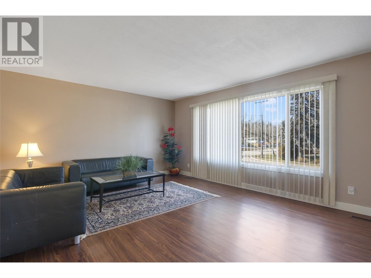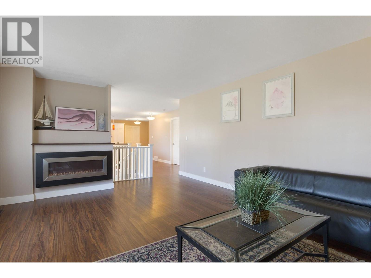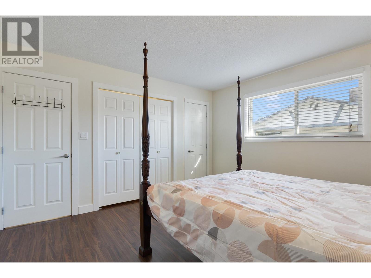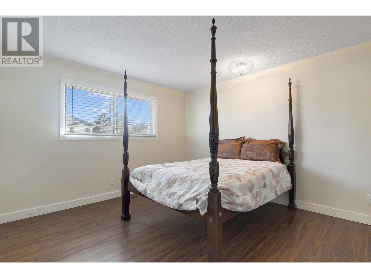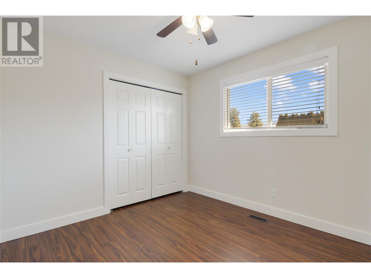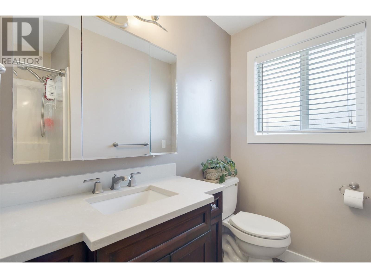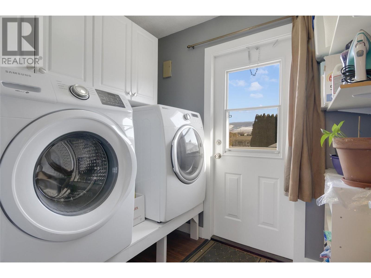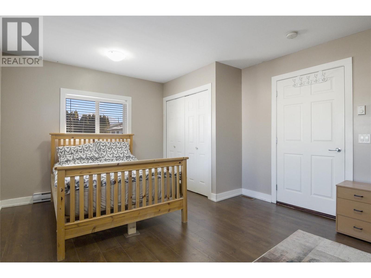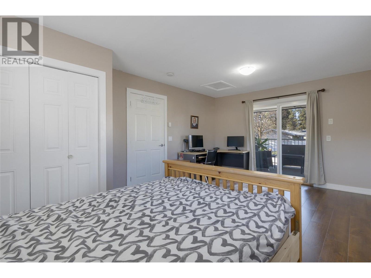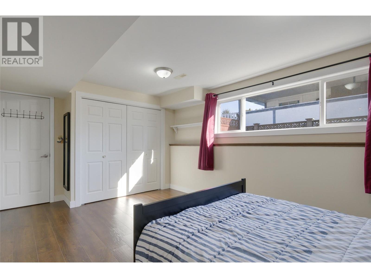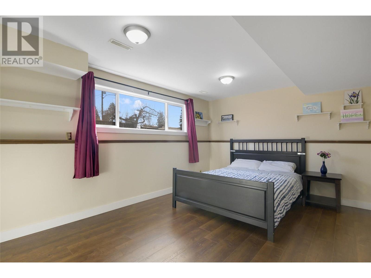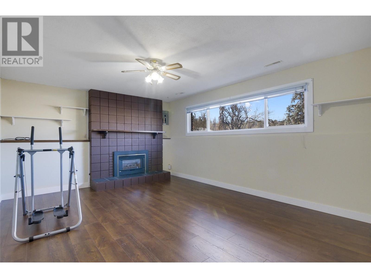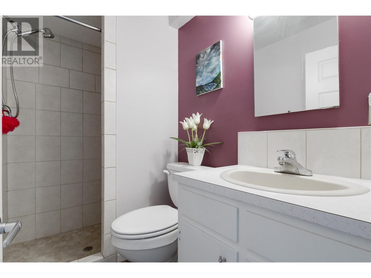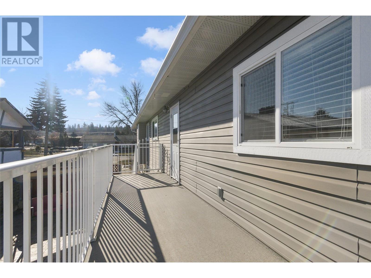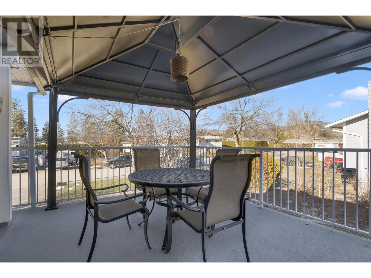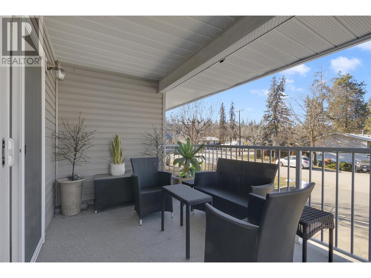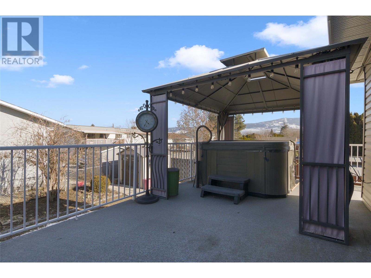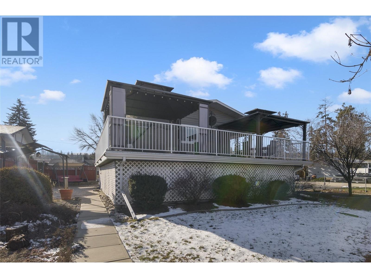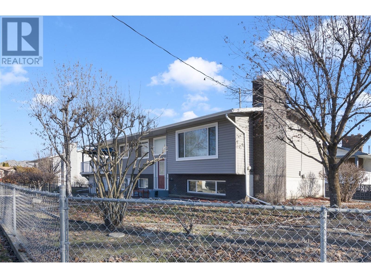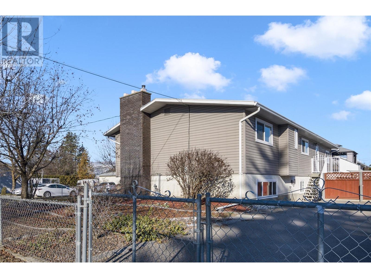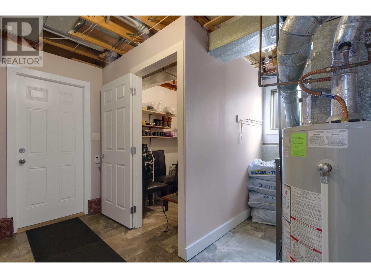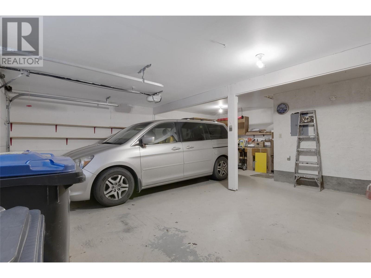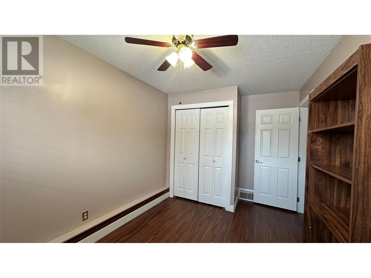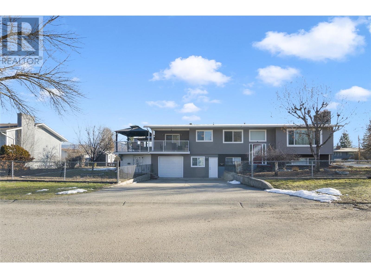
645 Mark Road
Kelowna, British Columbia V1X5G8
$1,100,000
ID# 10304783

Andrew Smith
Sales Representative
e-Mail Andrew Smith
o: 250.860.1100
c: 250.979.8066
Visit Andrew's Website
Listed on: February 22, 2024
On market: 74 days

| Bathroom Total | 3 |
| Bedrooms Total | 5 |
| Half Bathrooms Total | 0 |
| Year Built | 1974 |
| Cooling Type | Central air conditioning |
| Flooring Type | Laminate |
| Heating Type | See remarks |
| Stories Total | 2 |
| Storage | Lower level | 6' x 6'5'' |
| Living room | Lower level | 18'4'' x 12'8'' |
| Bedroom | Lower level | 18'4'' x 11'4'' |
| Bedroom | Lower level | 13' x 8'10'' |
| 4pc Bathroom | Lower level | 7'8'' x 4'5'' |
| 3pc Ensuite bath | Main level | 5' x 6' |
| Primary Bedroom | Main level | 12'4'' x 13' |
| 4pc Bathroom | Main level | 9'5'' x 7'4'' |
| Living room | Main level | 17' x 14' |
| Bedroom | Main level | 10'5'' x 9'4'' |
| Dining room | Main level | 15'4'' x 8'2'' |
| Kitchen | Main level | 19'5'' x 9'5'' |
| Laundry room | Main level | 6' x 7' |
| Bedroom | Main level | 18'4'' x 12' |
MORTGAGE CALC.




