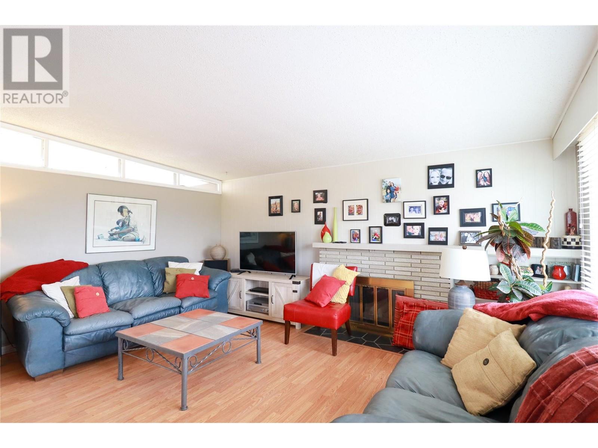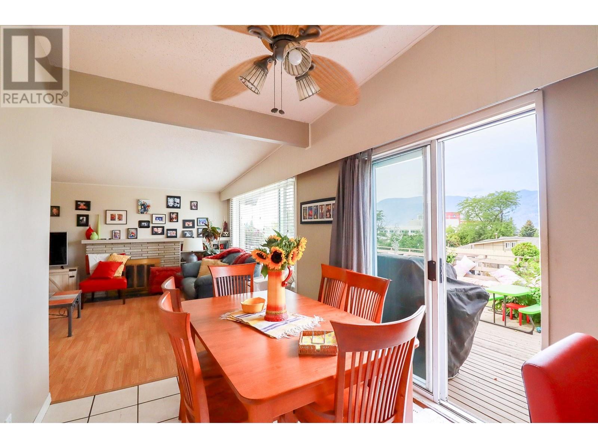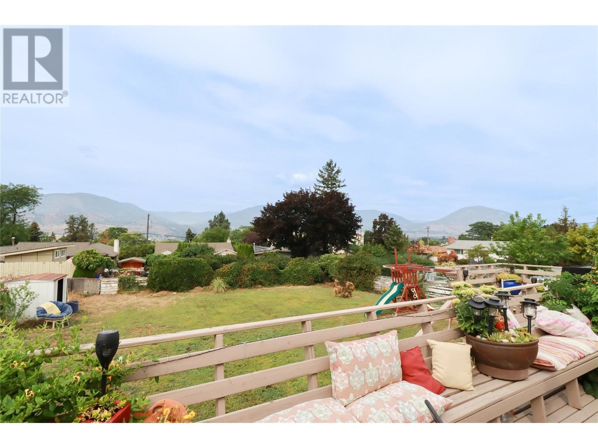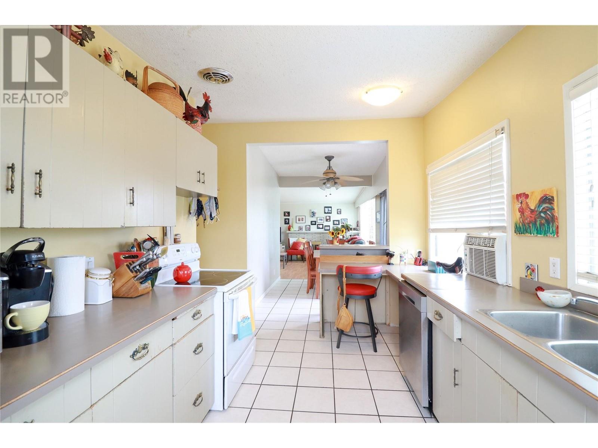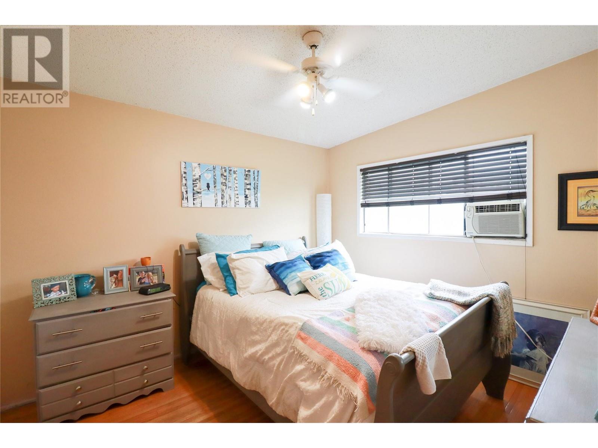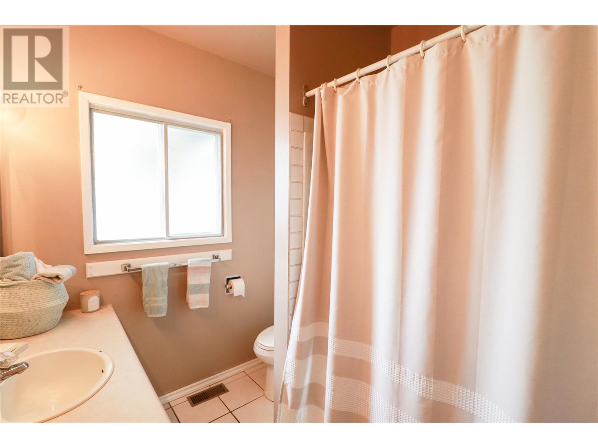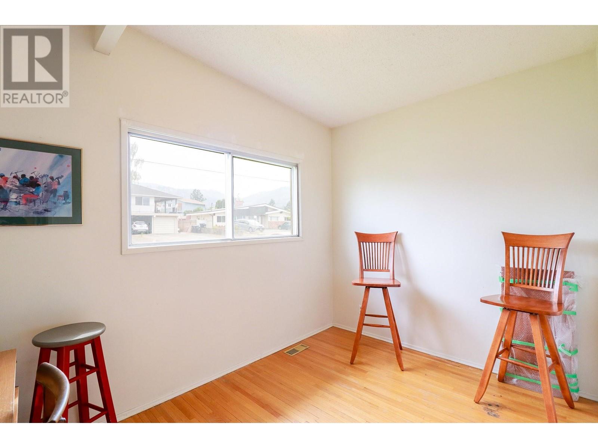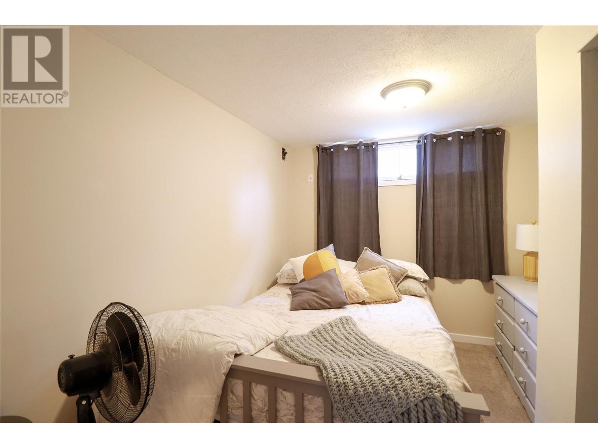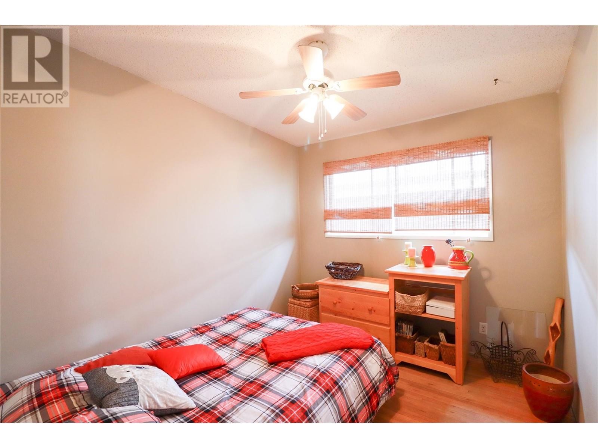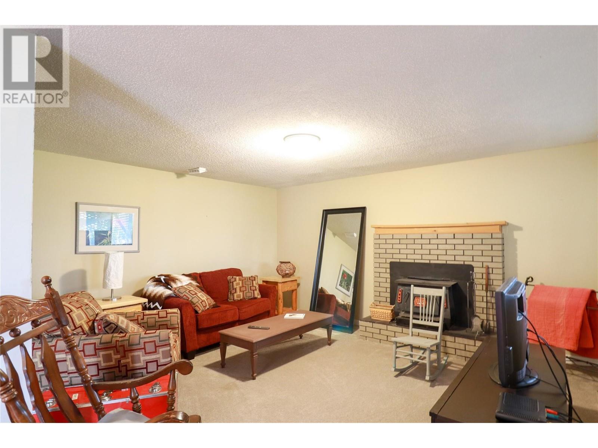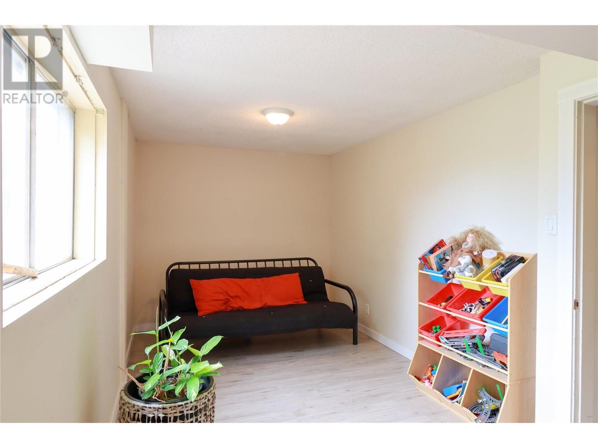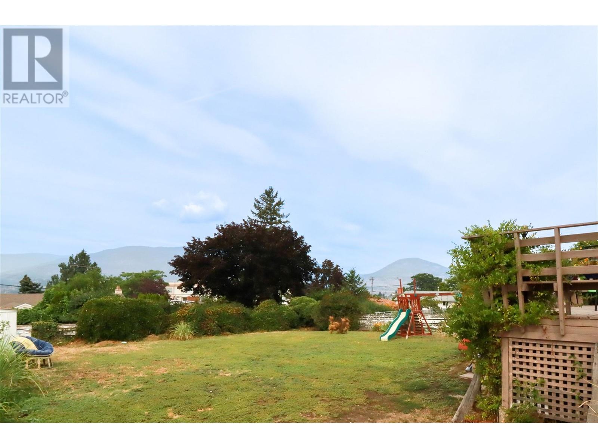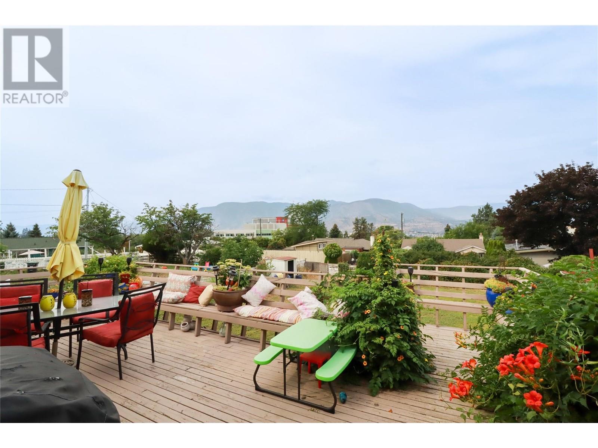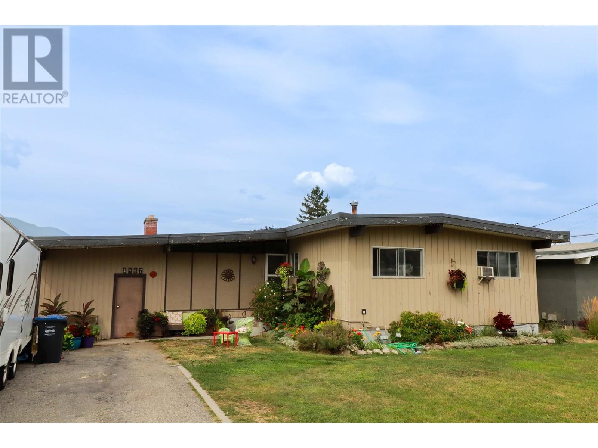

Chris Marte
Personal Real Estate Corporation
e-Mail Chris Marte
office: 250.493.2244
cell: 250-809-4614

Blake Apolzer
Real Estate Professional
o: 250-493-2244
c: 250-809-8037
Listed on: February 15, 2024
On market: 83 days

| Bathroom Total | 2 |
| Bedrooms Total | 4 |
| Half Bathrooms Total | 1 |
| Year Built | 1962 |
| Heating Type | Forced air, See remarks |
| Stories Total | 2 |
| Primary Bedroom | Second level | 11'11'' x 10'6'' |
| Living room | Second level | 16'9'' x 15'2'' |
| Kitchen | Second level | 13'11'' x 8'10'' |
| Dining room | Second level | 10'0'' x 8'3'' |
| Bedroom | Second level | 10'7'' x 9'4'' |
| Bedroom | Second level | 11'8'' x 8'4'' |
| 4pc Bathroom | Second level | Measurements not available |
| Utility room | Main level | 13'7'' x 10'4'' |
| Storage | Main level | 11'2'' x 5'11'' |
| Recreation room | Main level | 37'2'' x 15'11'' |
| Den | Main level | 11'1'' x 7'10'' |
| Bedroom | Main level | 11'1'' x 9'1'' |
| 2pc Bathroom | Main level | Measurements not available |
MORTGAGE CALC.



