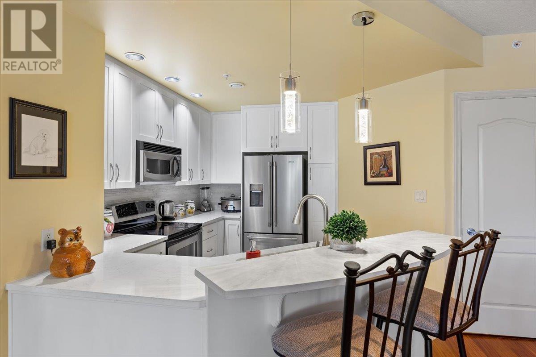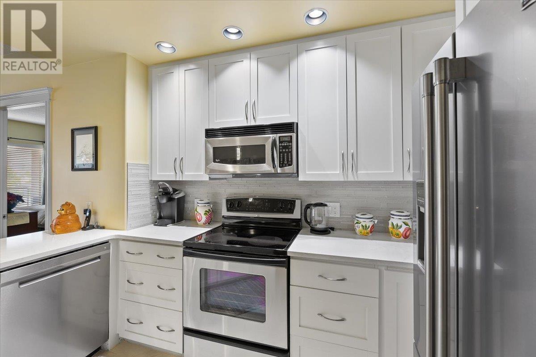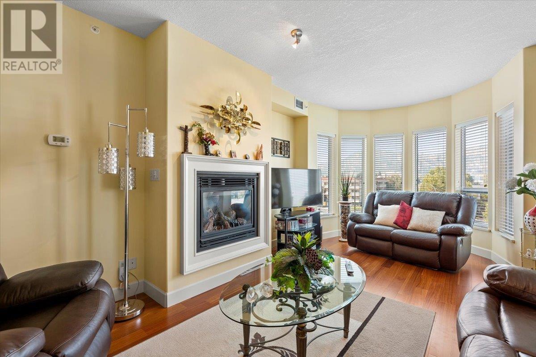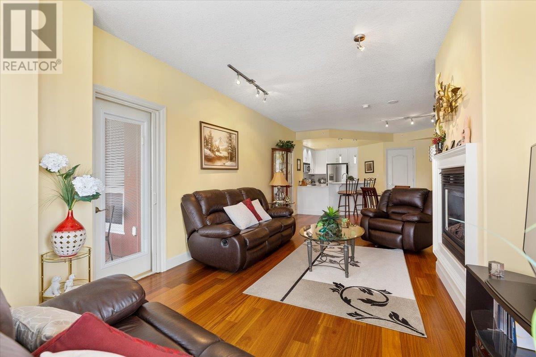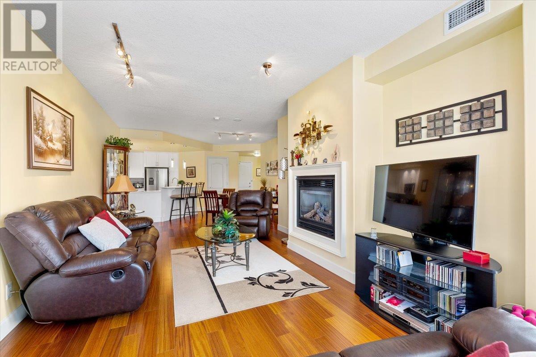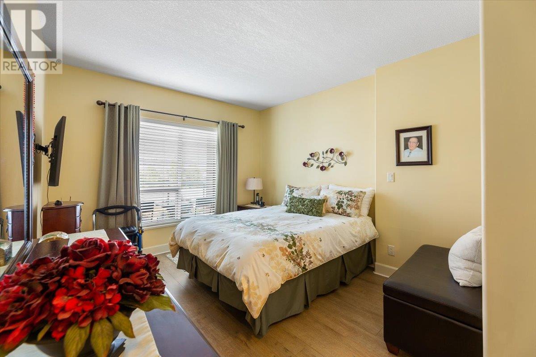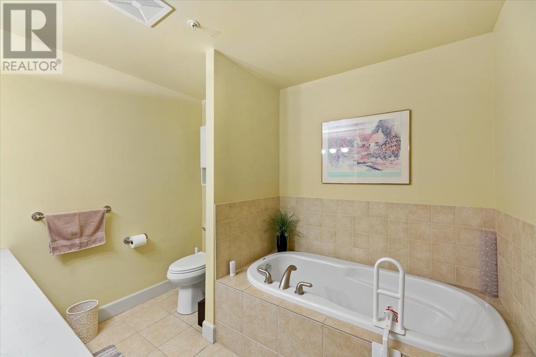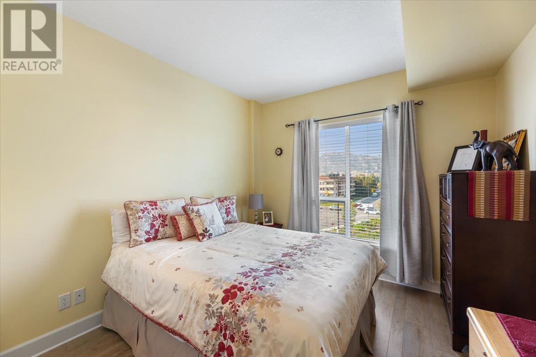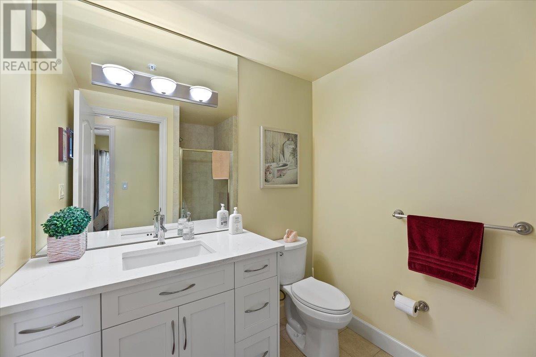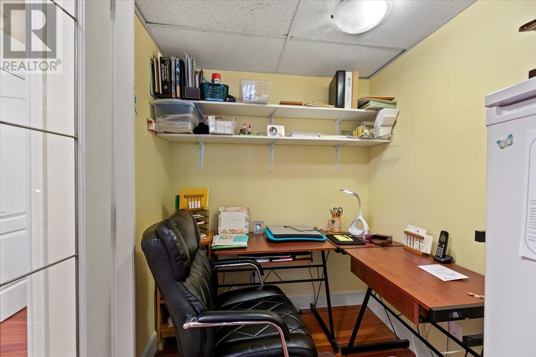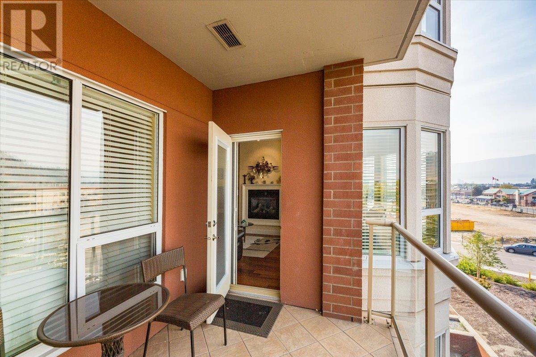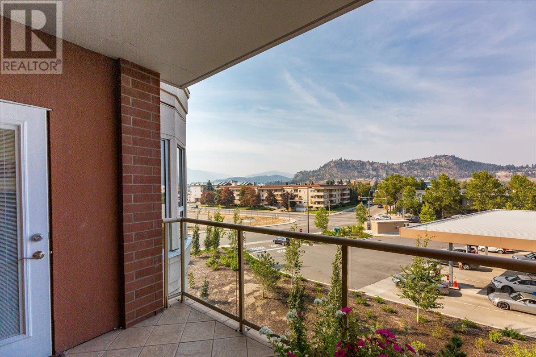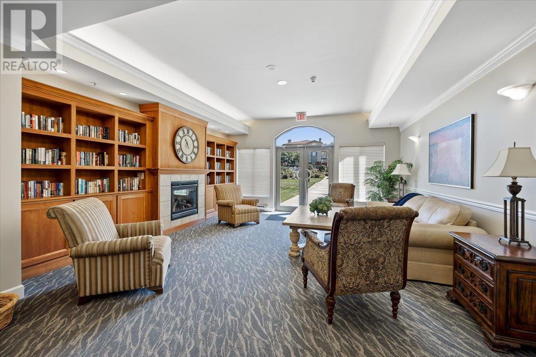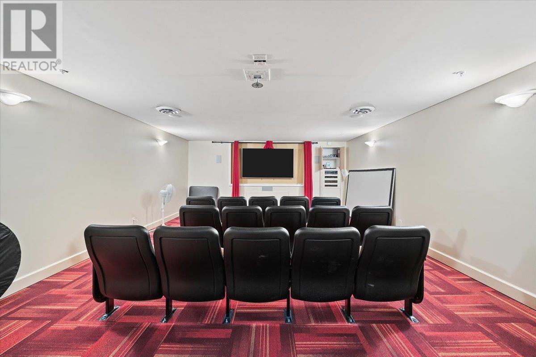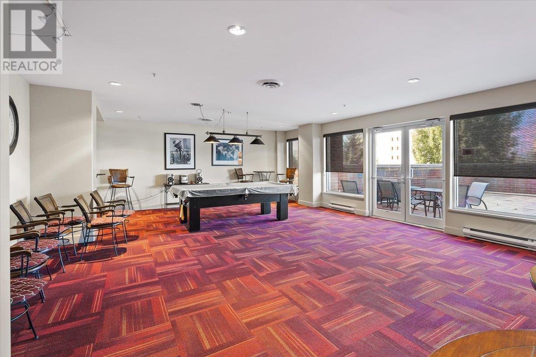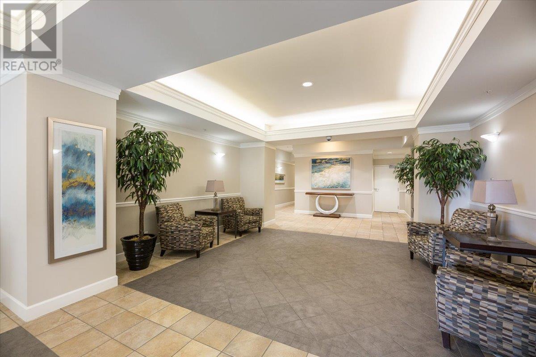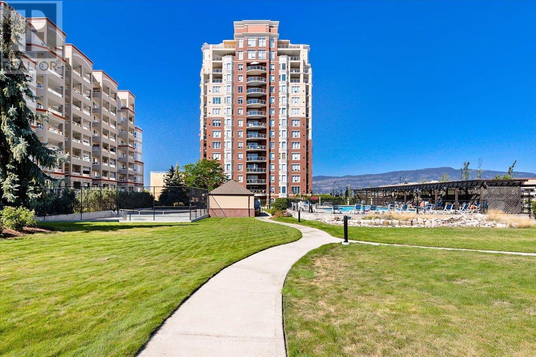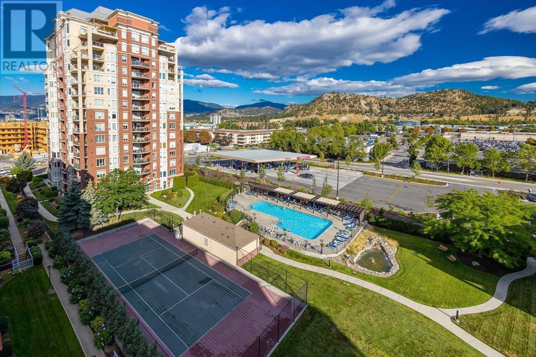
1947 Underhill Street Unit# 408
Kelowna, British Columbia V1X7Z5
$650,000
ID# 10303586

Gayle Hunter
Personal Real Estate Corporation
e-Mail Gayle Hunter
o: 250.860.1100
c: 250.575.9184
Visit Gayle's Website
Listed on: February 09, 2024
On market: 86 days

| Bathroom Total | 2 |
| Bedrooms Total | 2 |
| Half Bathrooms Total | 0 |
| Year Built | 2005 |
| Cooling Type | Central air conditioning |
| Flooring Type | Carpeted, Ceramic Tile, Hardwood |
| Heating Type | Forced air, See remarks |
| Stories Total | 1 |
| Utility room | Main level | 4'11'' x 5'10'' |
| 3pc Bathroom | Main level | 8'4'' x 6'11'' |
| Den | Main level | 5'11'' x 6'11'' |
| 4pc Ensuite bath | Main level | 9'1'' x 9'4'' |
| Bedroom | Main level | 13'1'' x 10'1'' |
| Primary Bedroom | Main level | 18'2'' x 11'1'' |
| Kitchen | Main level | 11'6'' x 10'1'' |
| Dining room | Main level | 14'4'' x 15'1'' |
| Living room | Main level | 11'10'' x 18'11'' |
MORTGAGE CALC.







