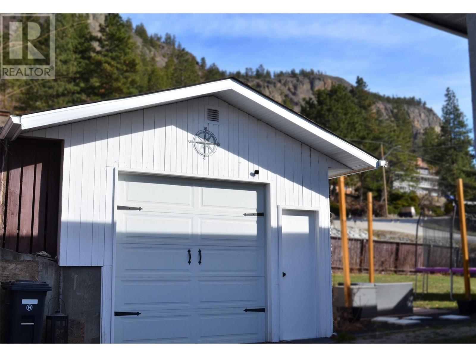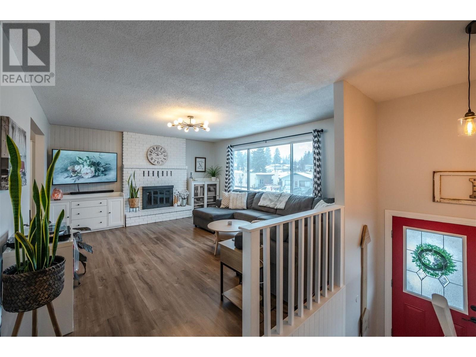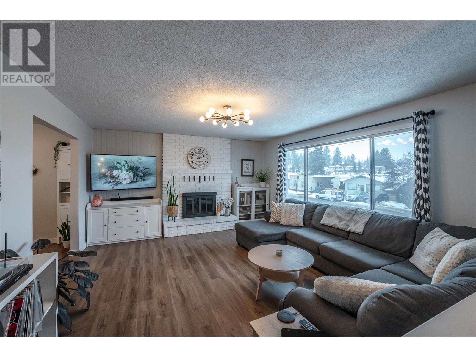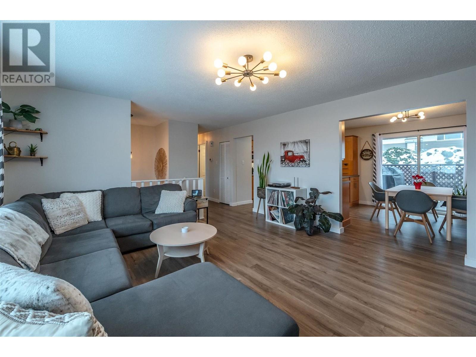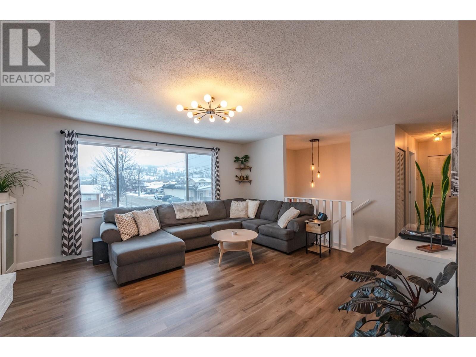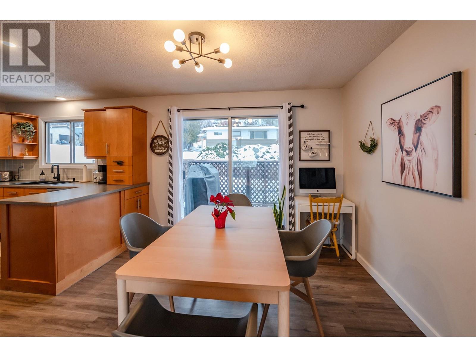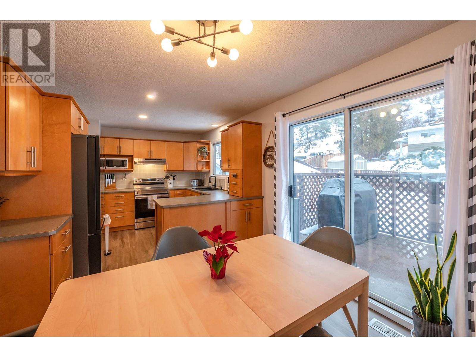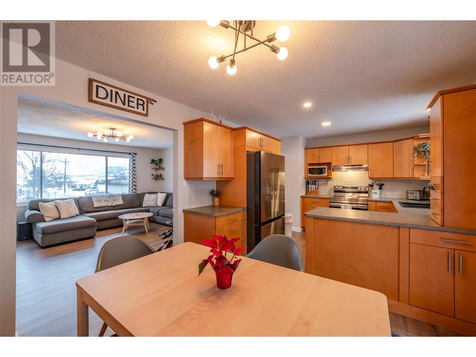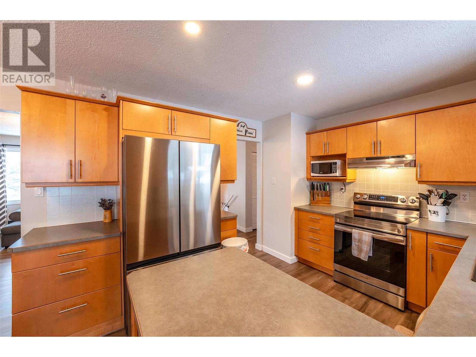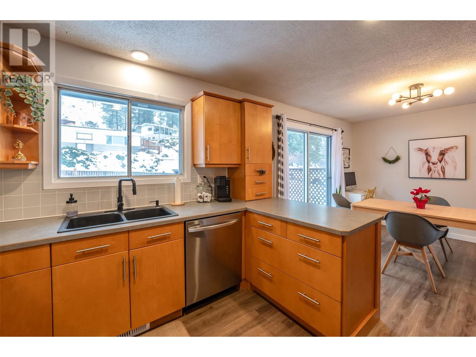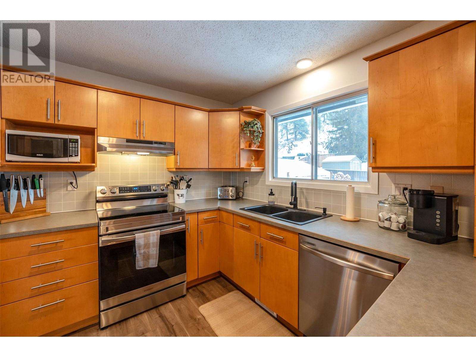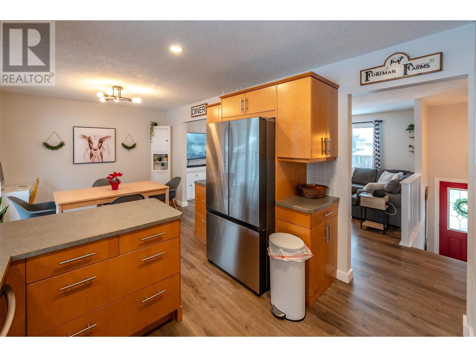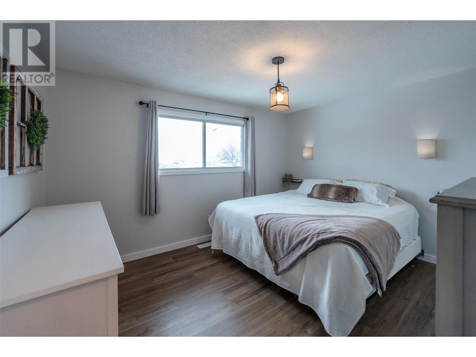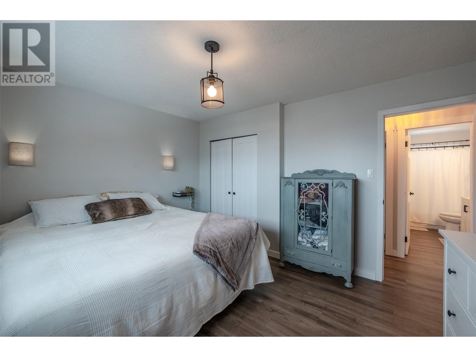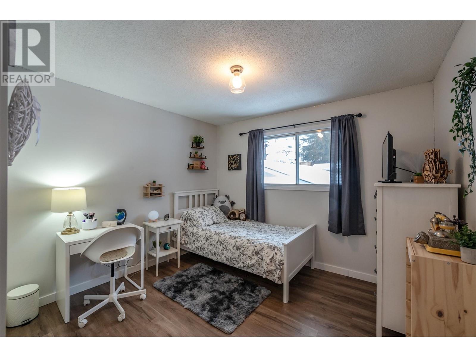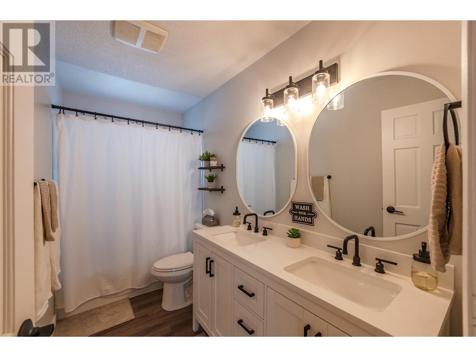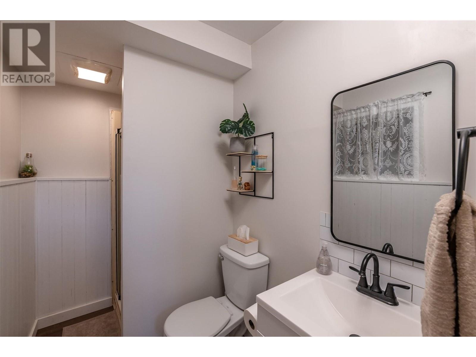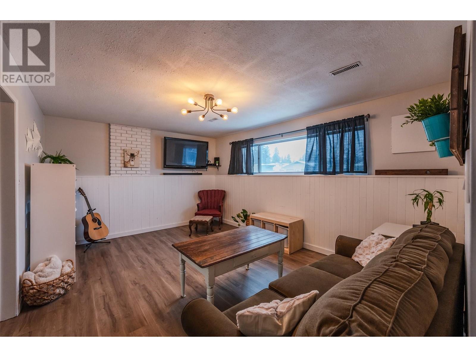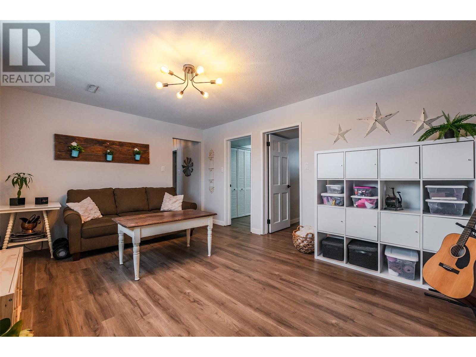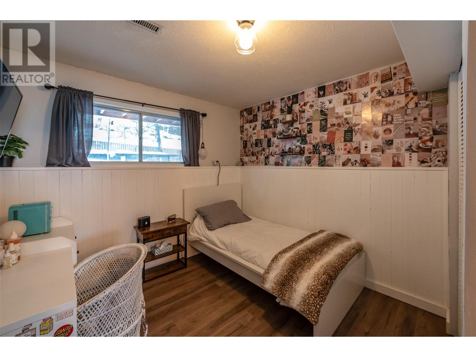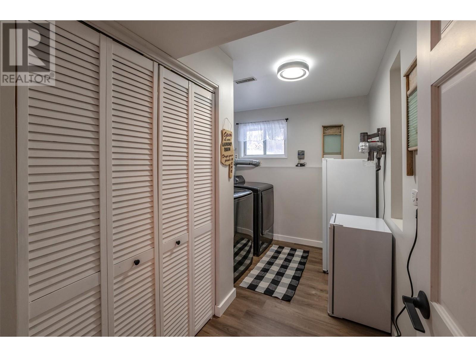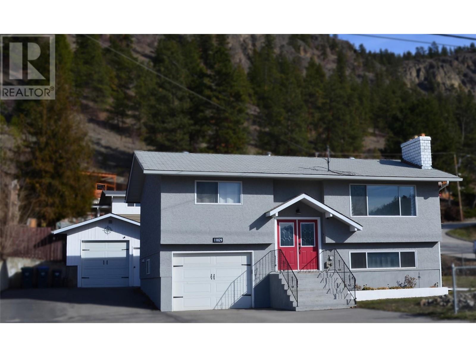
11029 Victoria Road
Summerland, British Columbia V0H1Z2
$858,500
ID# 10303093
| Bathroom Total | 2 |
| Bedrooms Total | 3 |
| Half Bathrooms Total | 0 |
| Year Built | 1983 |
| Cooling Type | Central air conditioning |
| Heating Type | Forced air, See remarks |
| Stories Total | 2 |
| 3pc Bathroom | Lower level | Measurements not available |
| Laundry room | Lower level | 10'11'' x 7'8'' |
| Bedroom | Lower level | 10'11'' x 9'7'' |
| Family room | Lower level | 11'11'' x 15'8'' |
| 4pc Bathroom | Main level | Measurements not available |
| Bedroom | Main level | 10'5'' x 10'10'' |
| Primary Bedroom | Main level | 11' x 13'4'' |
| Kitchen | Main level | 10'5'' x 11'9'' |
| Living room | Main level | 14'6'' x 16'3'' |
MORTGAGE CALC.




