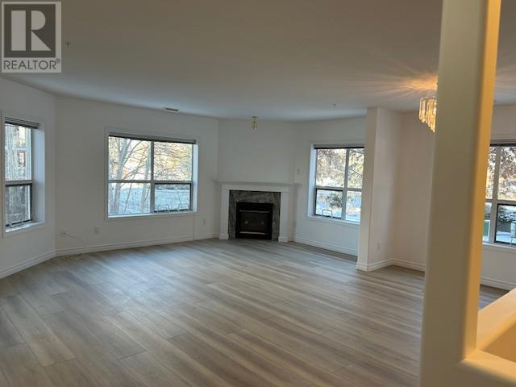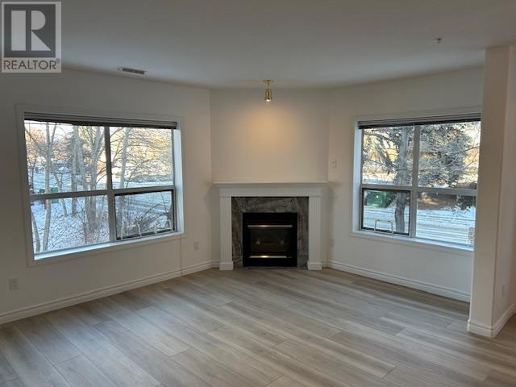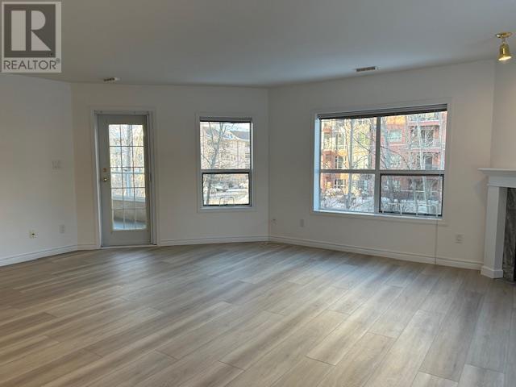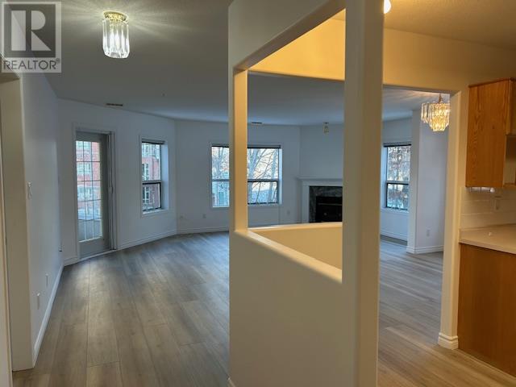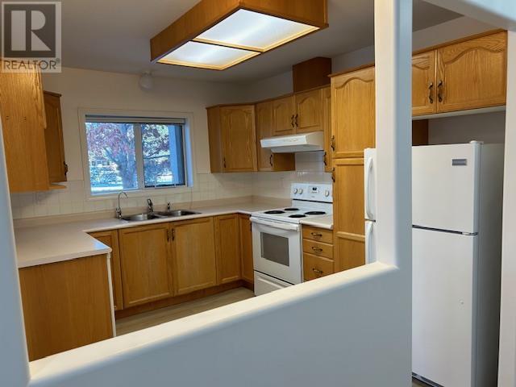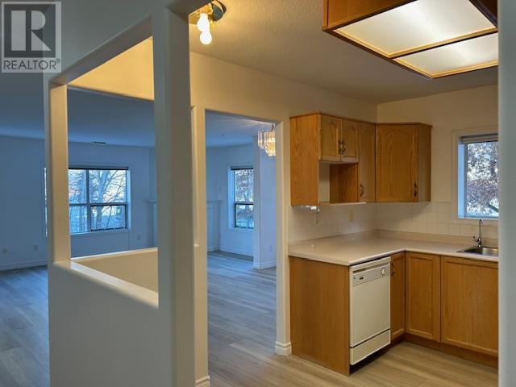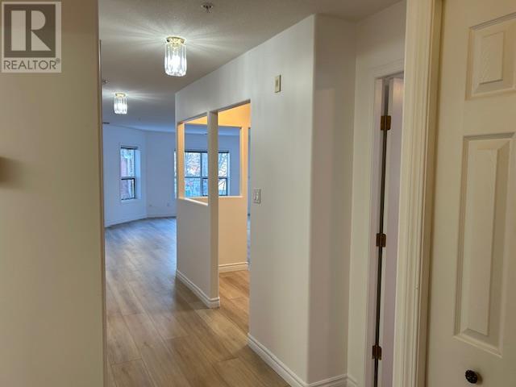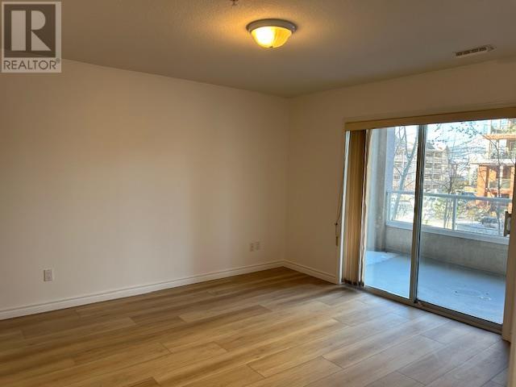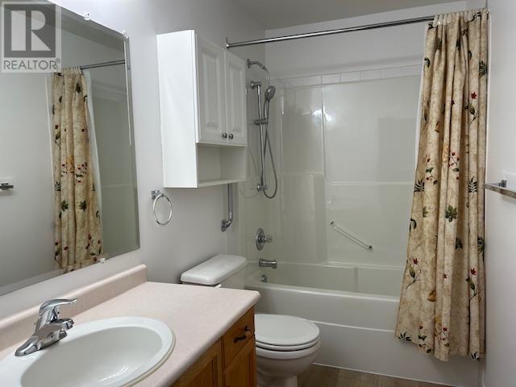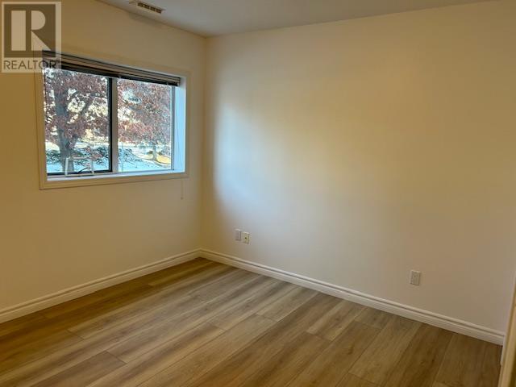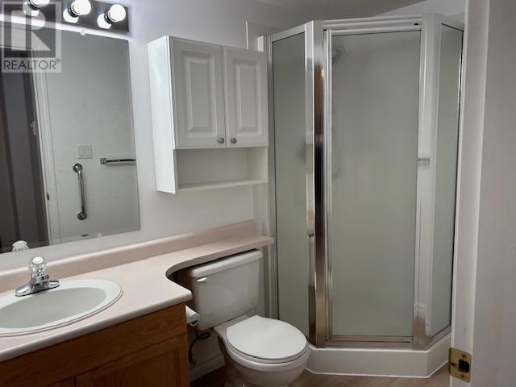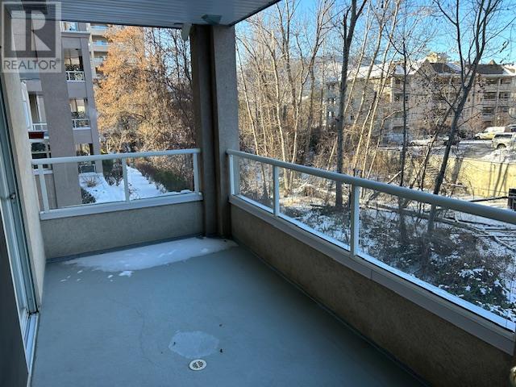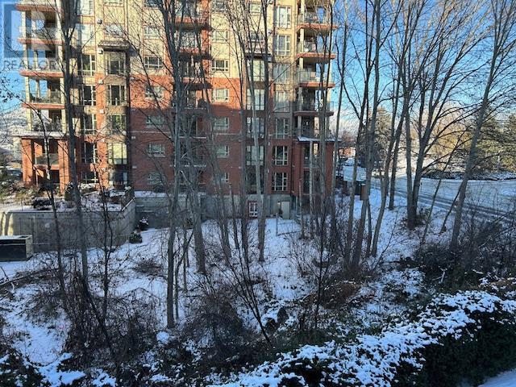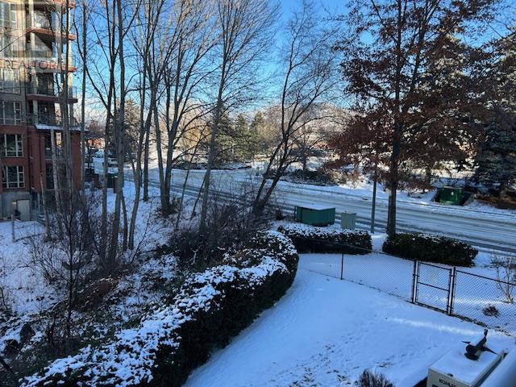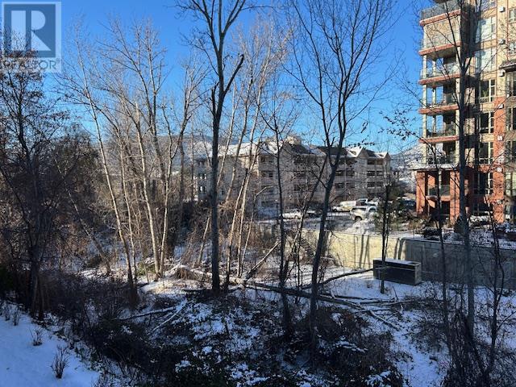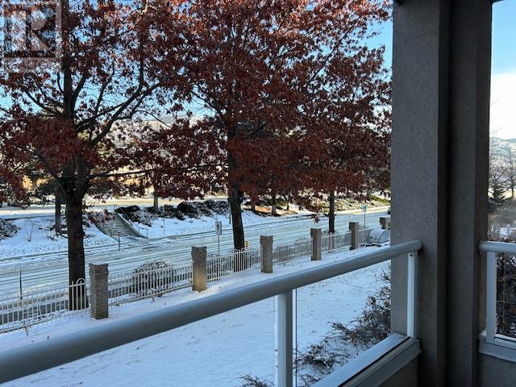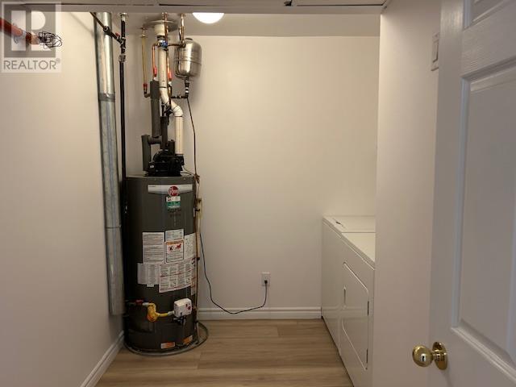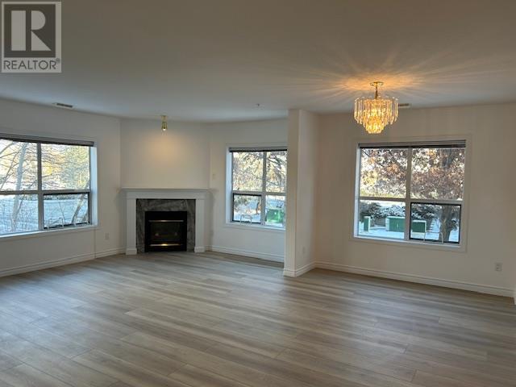
2245 Atkinson Street Unit# 207
Penticton, British Columbia V2A8R7
$495,000
ID# 10302346
Nicholas T. Parker
Personal Real Estate Corporation
e-Mail Nicholas T. Parker
office: 250-493-2244
cell: 250.462.5464
Listed on: January 22, 2024
On market: 100 days

| Bathroom Total | 2 |
| Bedrooms Total | 2 |
| Half Bathrooms Total | 0 |
| Year Built | 1997 |
| Cooling Type | Central air conditioning |
| Heating Type | See remarks |
| Stories Total | 1 |
| 3pc Ensuite bath | Main level | Measurements not available |
| 3pc Bathroom | Main level | Measurements not available |
| Laundry room | Main level | 5'3'' x 10'3'' |
| Bedroom | Main level | 10' x 12' |
| Primary Bedroom | Main level | 13' x 13'2'' |
| Kitchen | Main level | 9'2'' x 11'4'' |
| Dining room | Main level | 9' x 16'8'' |
| Living room | Main level | 11' x 18'4'' |
MORTGAGE CALC.



