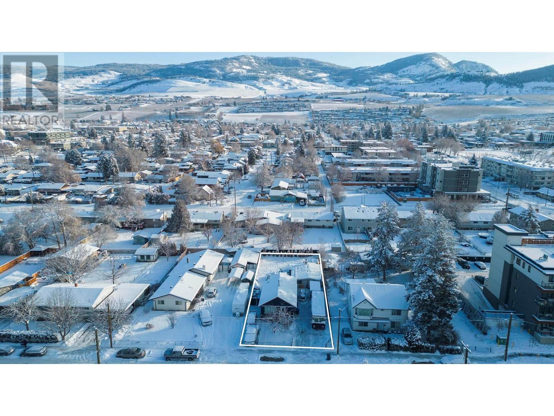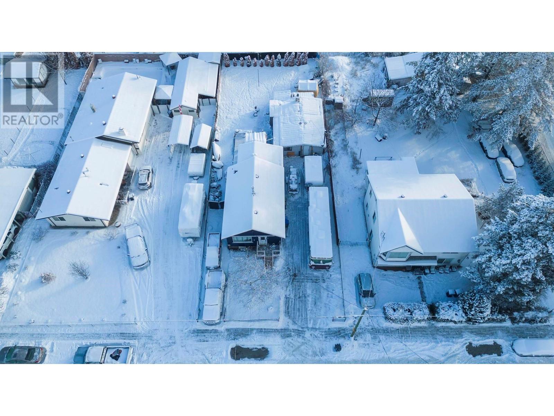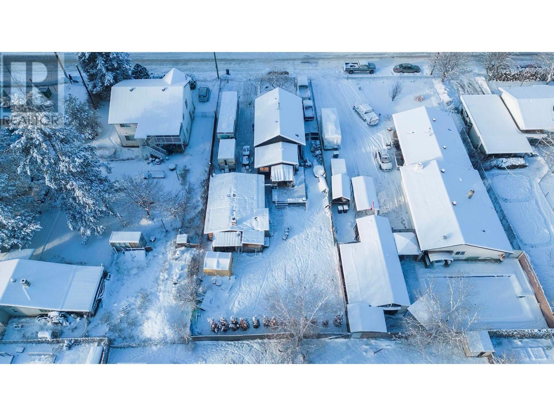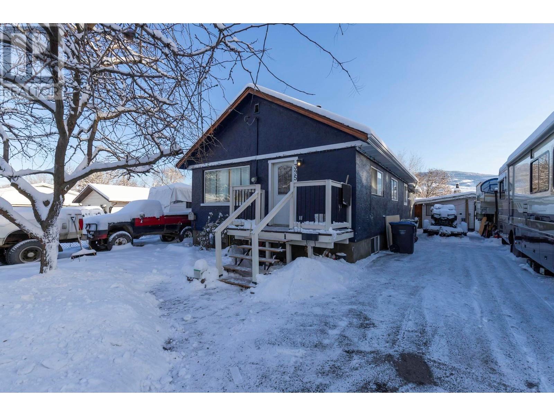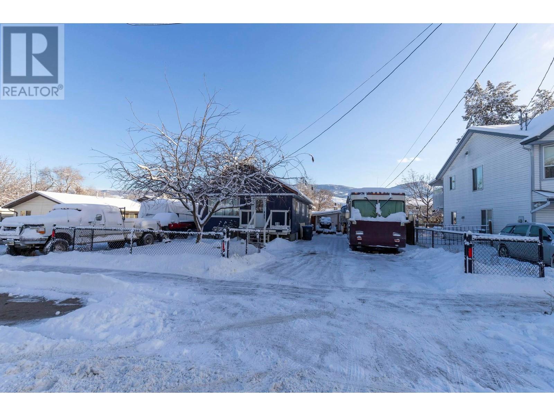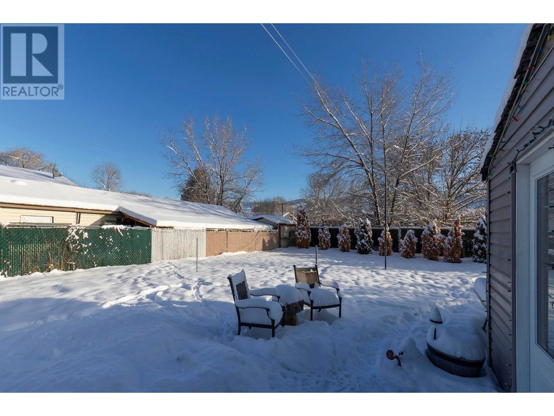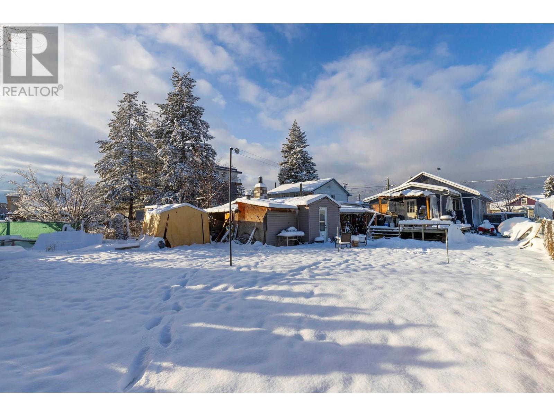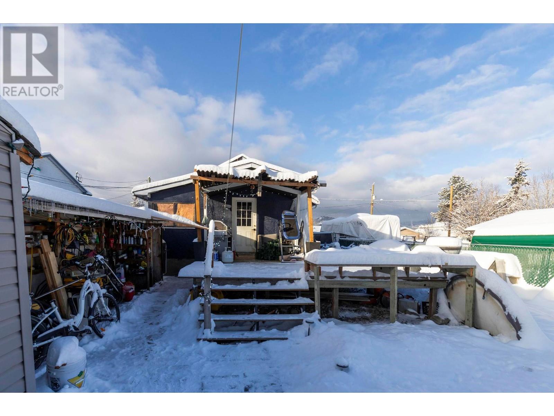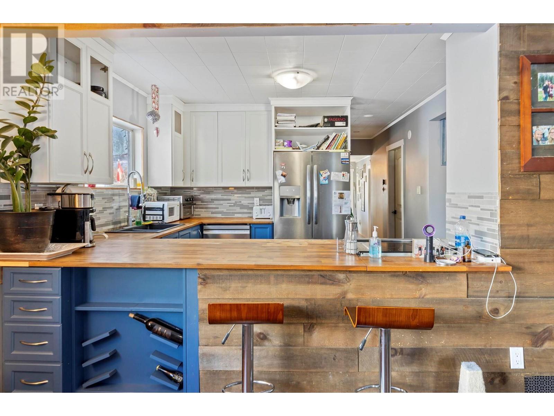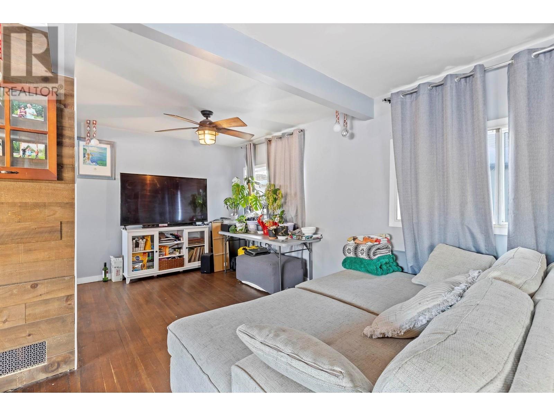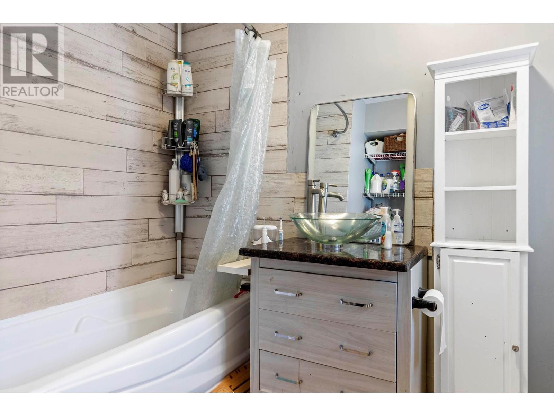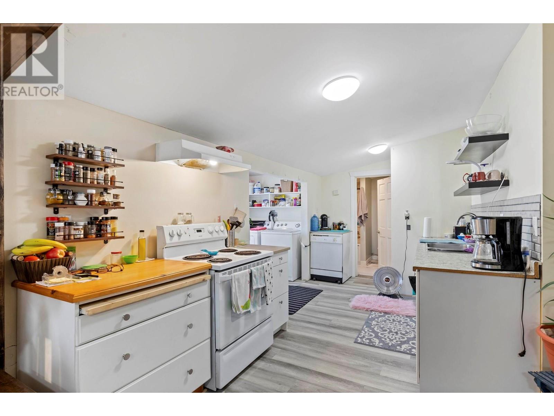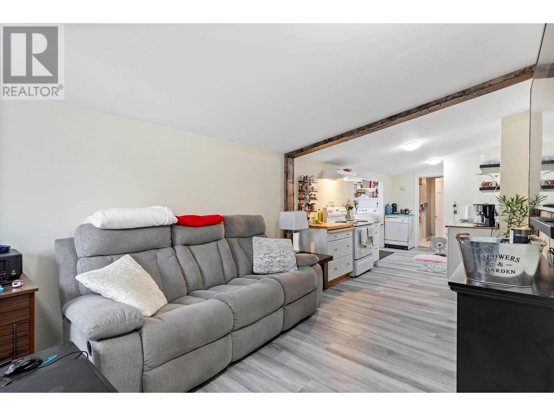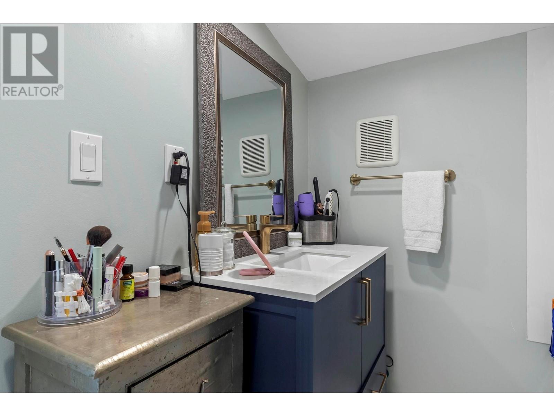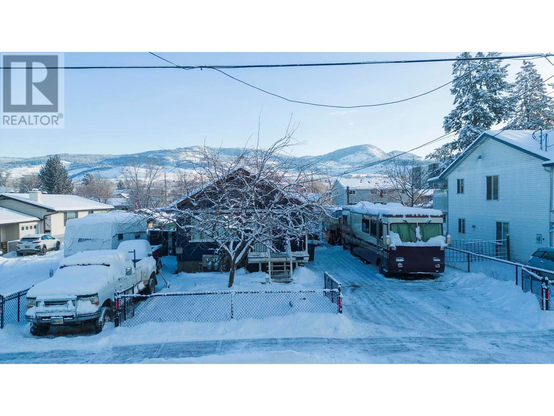
395 Dougall Road N
Kelowna, British Columbia V1X3K8
$1,125,000
ID# 10302767

Ho Nguyen
Personal Real Estate Corporation
e-Mail Ho Nguyen
office: 250.860.1100
cell: 250.870.1509
Visit Ho's Website
Listed on: January 19, 2024
On market: 105 days

| Bathroom Total | 2 |
| Bedrooms Total | 5 |
| Half Bathrooms Total | 0 |
| Year Built | 1938 |
| Cooling Type | Heat Pump |
| Flooring Type | Carpeted, Linoleum, Vinyl |
| Heating Type | Heat Pump |
| Heating Fuel | Electric |
| Stories Total | 1 |
| Full bathroom | Third level | ' x ' |
| Bedroom | Third level | ' x ' |
| Primary Bedroom | Third level | ' x ' |
| Living room | Third level | ' x ' |
| Kitchen | Third level | ' x ' |
| Storage | Basement | 10'0'' x 9'0'' |
| Laundry room | Basement | 10'9'' x 11'11'' |
| Bedroom | Basement | 9'5'' x 13'11'' |
| Family room | Basement | 9'0'' x 19'0'' |
| Full bathroom | Main level | ' x ' |
| Bedroom | Main level | 19'8'' x 9'0'' |
| Primary Bedroom | Main level | 11'9'' x 9'4'' |
| Kitchen | Main level | 11'10'' x 9'8'' |
| Dining room | Main level | 13'9'' x 7'0'' |
| Living room | Main level | 11'8'' x 14'6'' |
MORTGAGE CALC.



