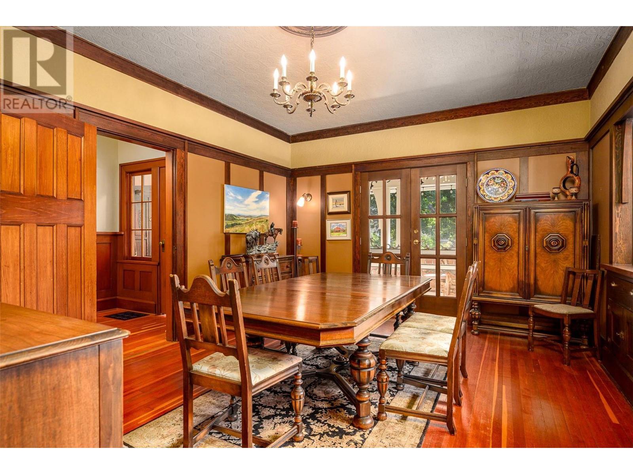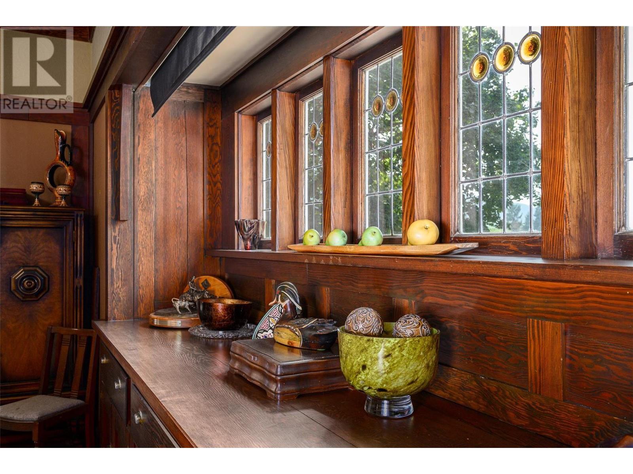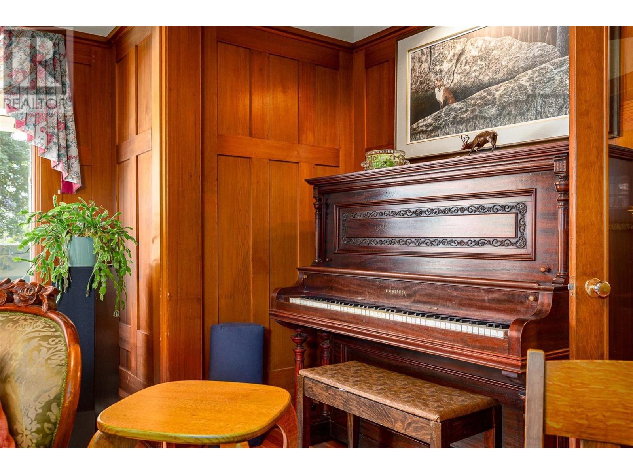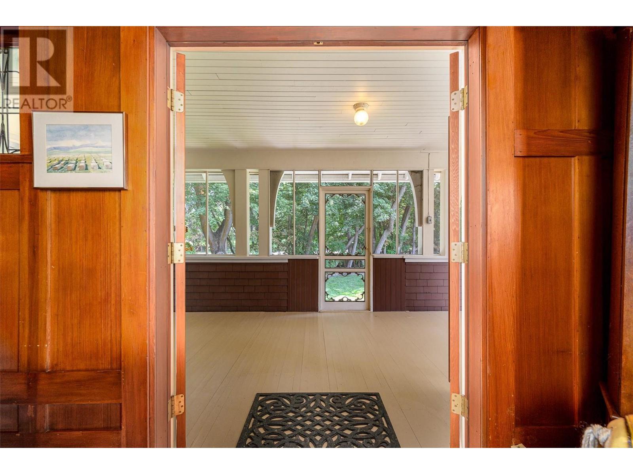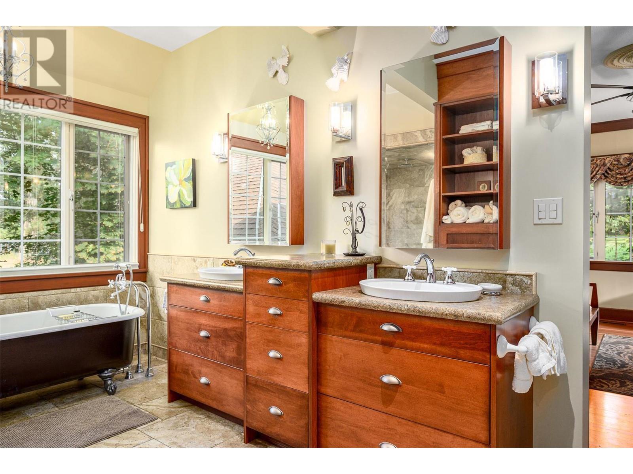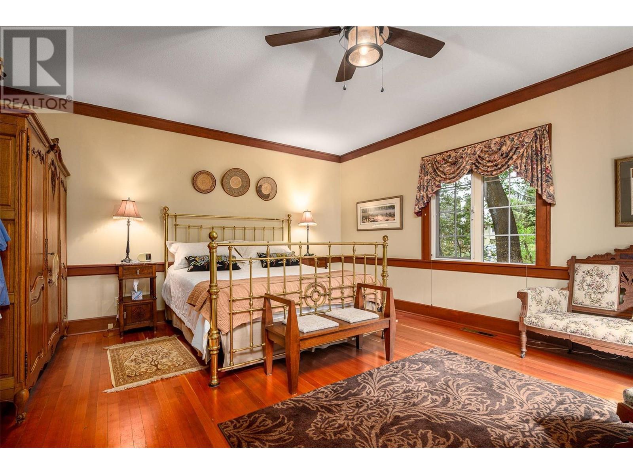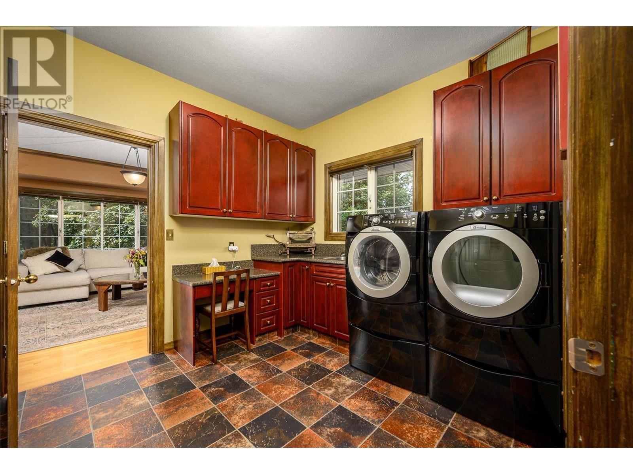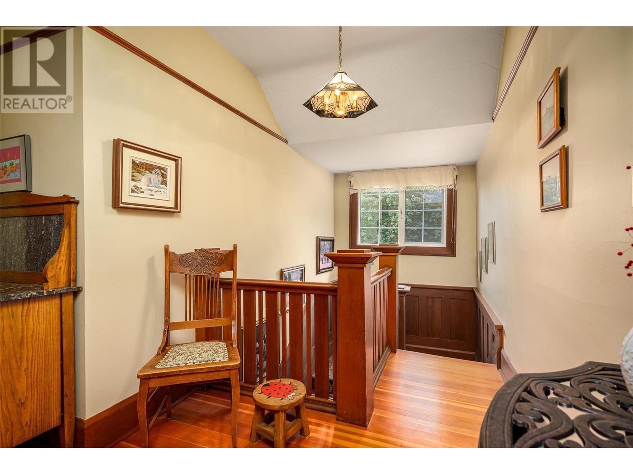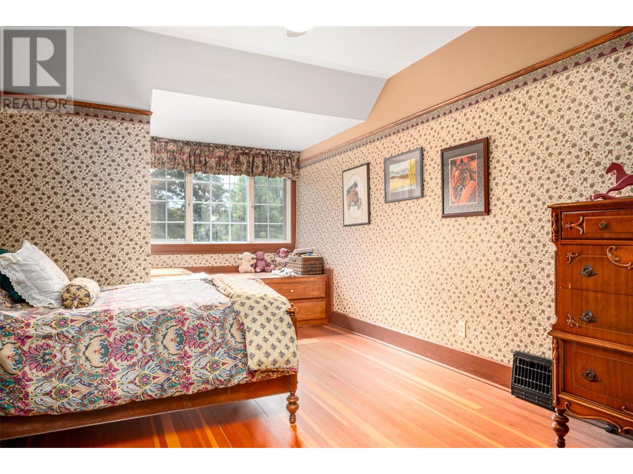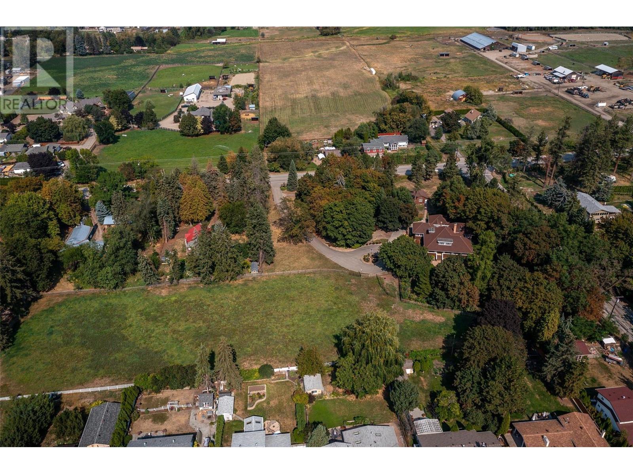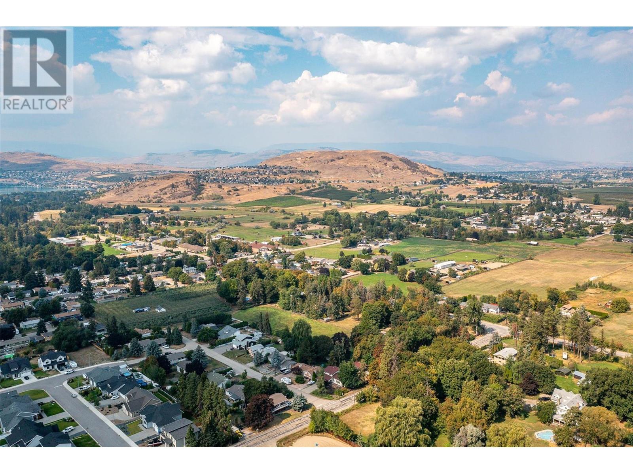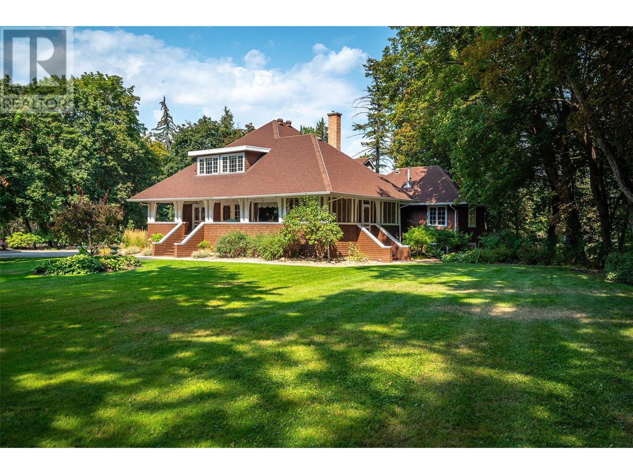
9310 Kalamalka Road
Coldstream, British Columbia V1B1L1
$3,975,000
ID# 10284169
| Bathroom Total | 4 |
| Bedrooms Total | 4 |
| Half Bathrooms Total | 0 |
| Year Built | 1910 |
| Flooring Type | Carpeted, Hardwood, Tile |
| Heating Type | See remarks |
| Stories Total | 1.5 |
| Bedroom | Second level | 11'7'' x 23'3'' |
| Bedroom | Second level | 11'8'' x 19'3'' |
| 5pc Bathroom | Second level | 17'11'' x 10'2'' |
| Utility room | Basement | 8'2'' x 4'0'' |
| Utility room | Basement | 17'4'' x 19'0'' |
| Wine Cellar | Basement | 9'11'' x 16'11'' |
| Bedroom | Basement | 23'5'' x 15'11'' |
| Other | Main level | 21'6'' x 22'6'' |
| Office | Main level | 15'5'' x 15'9'' |
| Mud room | Main level | 10'6'' x 11'11'' |
| Living room | Main level | 19'10'' x 19'9'' |
| Laundry room | Main level | 9'9'' x 10'0'' |
| Kitchen | Main level | 18'0'' x 18'8'' |
| Family room | Main level | 15'11'' x 13'2'' |
| Dining room | Main level | 15'2'' x 16'4'' |
| Other | Main level | 11'3'' x 11'4'' |
| Primary Bedroom | Main level | 16'0'' x 17'5'' |
| 5pc Ensuite bath | Main level | 12'11'' x 18'8'' |
| 4pc Bathroom | Main level | 8'5'' x 11'2'' |
| 3pc Bathroom | Main level | 6'0'' x 7'8'' |
MORTGAGE CALC.

























