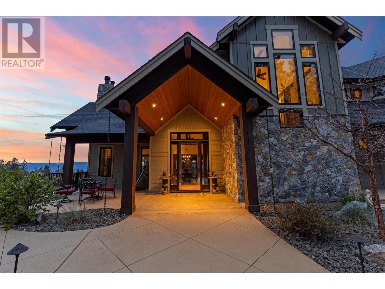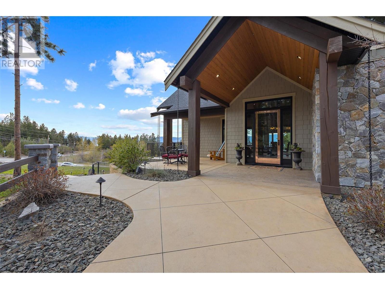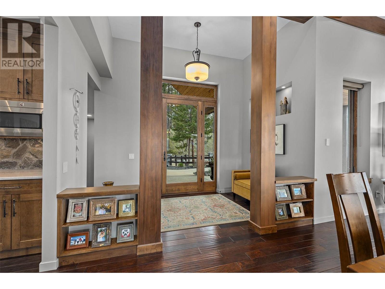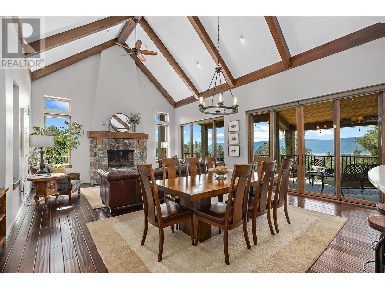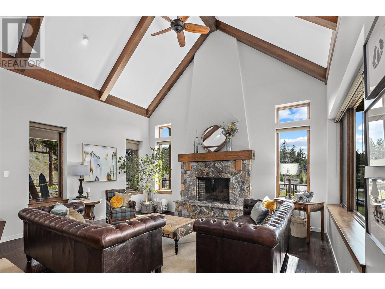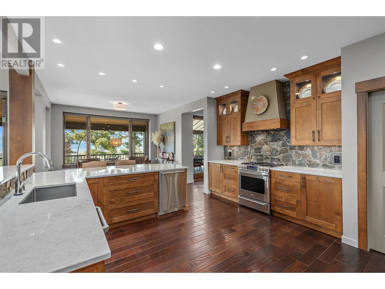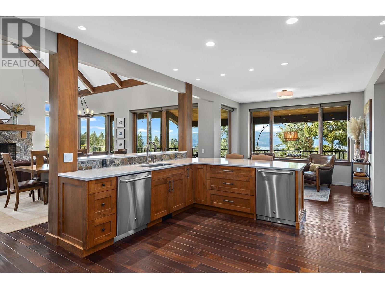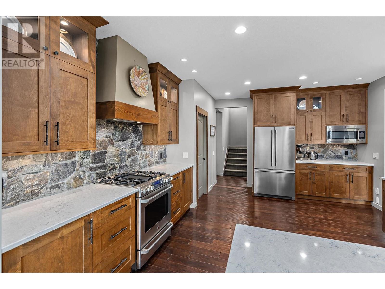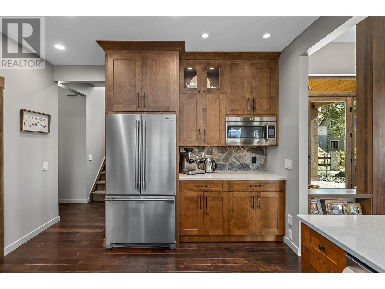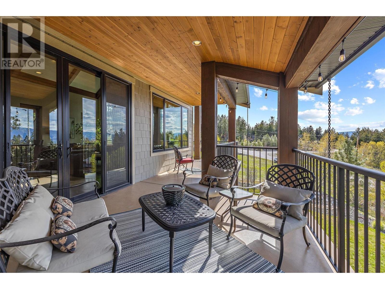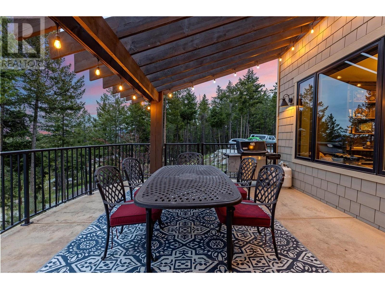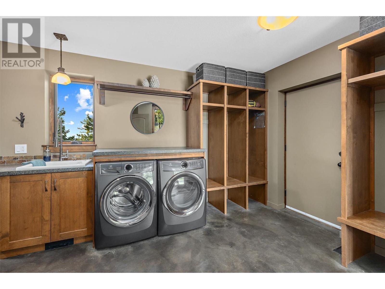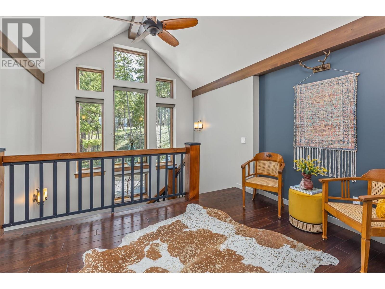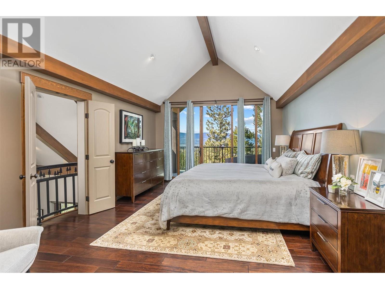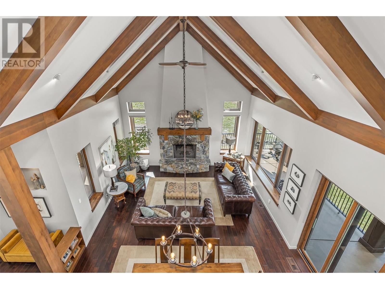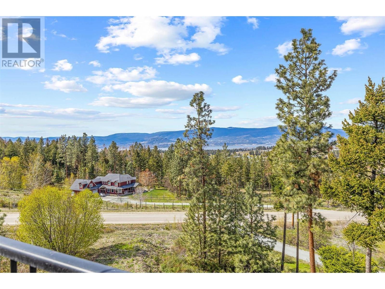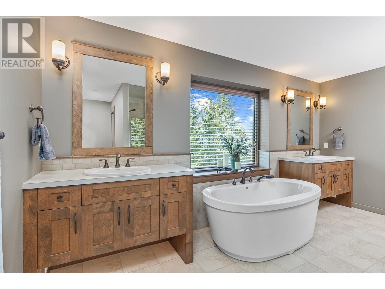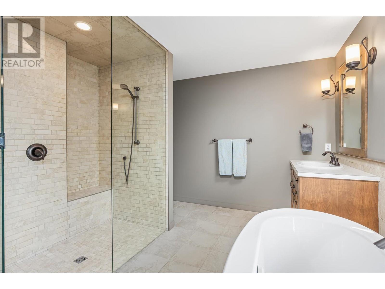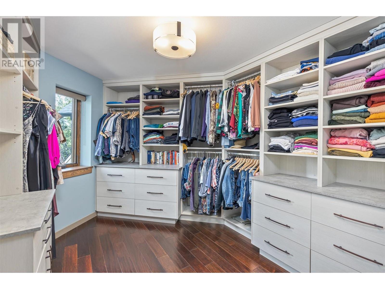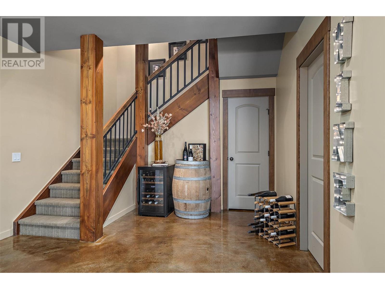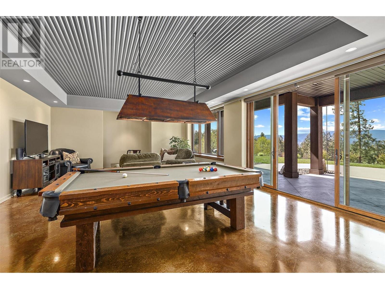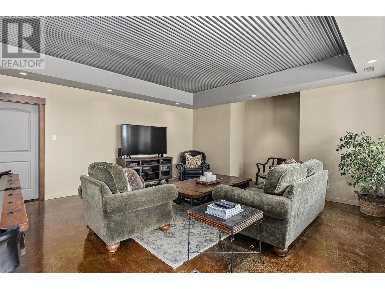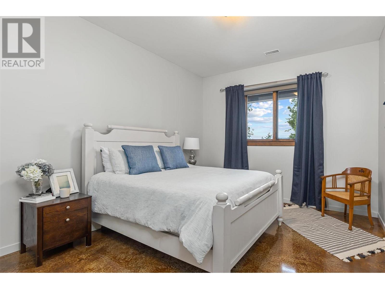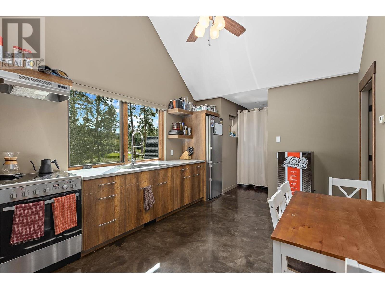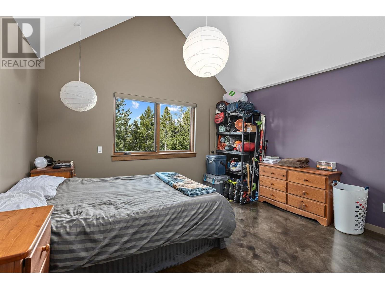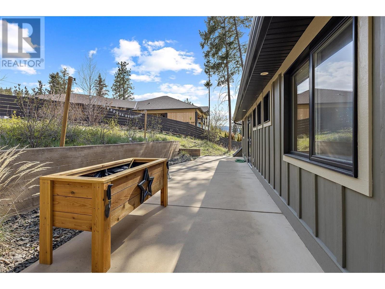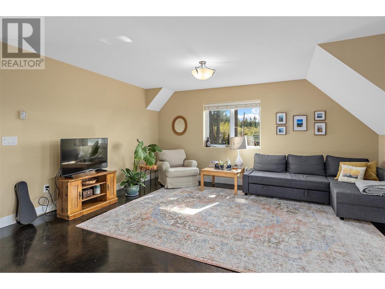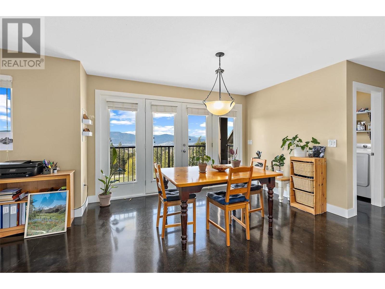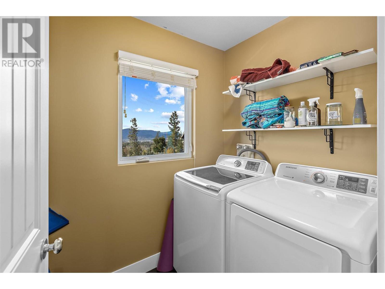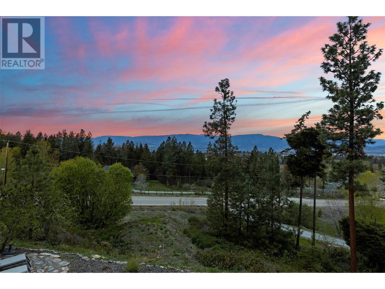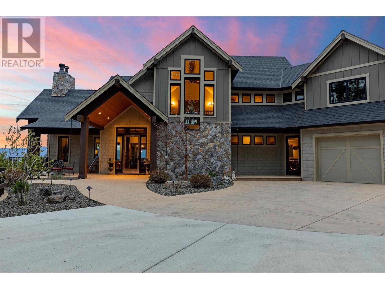
4505 Gaspardone Road
Kelowna, British Columbia V1W5A7
$3,950,000
ID# 10271173

Joy Zsombor
Personal Real Estate Corporation
e-Mail Joy Zsombor
office: 250.860.1100
cell: 250.215.0240
Visit Joy's Website
Listed on: March 30, 2023
On market: 395 days

| Bathroom Total | 4 |
| Bedrooms Total | 5 |
| Half Bathrooms Total | 1 |
| Year Built | 2009 |
| Cooling Type | Central air conditioning |
| Flooring Type | Ceramic Tile, Hardwood |
| Heating Type | Furnace, Forced air, See remarks |
| Stories Total | 2.5 |
| 4pc Bathroom | Second level | 8'10'' x 7'7'' |
| Bedroom | Second level | 13'7'' x 14'1'' |
| Living room | Second level | 14'2'' x 17'2'' |
| Kitchen | Second level | 14'0'' x 10'8'' |
| 5pc Ensuite bath | Second level | 15'7'' x 15'3'' |
| Primary Bedroom | Second level | 19'3'' x 13'1'' |
| Wine Cellar | Basement | 6'7'' x 4'3'' |
| Utility room | Basement | 6'7'' x 6'11'' |
| Bedroom | Basement | 12'10'' x 11'11'' |
| Bedroom | Basement | 16'8'' x 12'3'' |
| Bedroom | Basement | 14'0'' x 13'4'' |
| 4pc Bathroom | Basement | 6'3'' x 11'10'' |
| Den | Basement | 10'6'' x 11'0'' |
| Recreation room | Basement | 29'8'' x 40'11'' |
| Other | Main level | 19'9'' x 12'2'' |
| Other | Main level | 28'0'' x 28'1'' |
| Laundry room | Main level | 19'2'' x 14'2'' |
| 2pc Bathroom | Main level | 5'8'' x 4'10'' |
| Den | Main level | 10'6'' x 16'2'' |
| Kitchen | Main level | 28'8'' x 14'5'' |
| Dining room | Main level | 18'1'' x 11'9'' |
| Living room | Main level | 18'1'' x 14'0'' |
| Other | Secondary Dwelling Unit | 5'3'' x 6'9'' |
| Living room | Secondary Dwelling Unit | 20'9'' x 13'2'' |
| Bedroom | Secondary Dwelling Unit | 17'3'' x 12'9'' |
| Bathroom | Secondary Dwelling Unit | 5'8'' x 12'2'' |
| Dining room | Secondary Dwelling Unit | 11'2'' x 12'6'' |
| Kitchen | Secondary Dwelling Unit | 17'7'' x 13'3'' |
| Other | Secondary Dwelling Unit | 28'1'' x 26'1'' |
MORTGAGE CALC.



