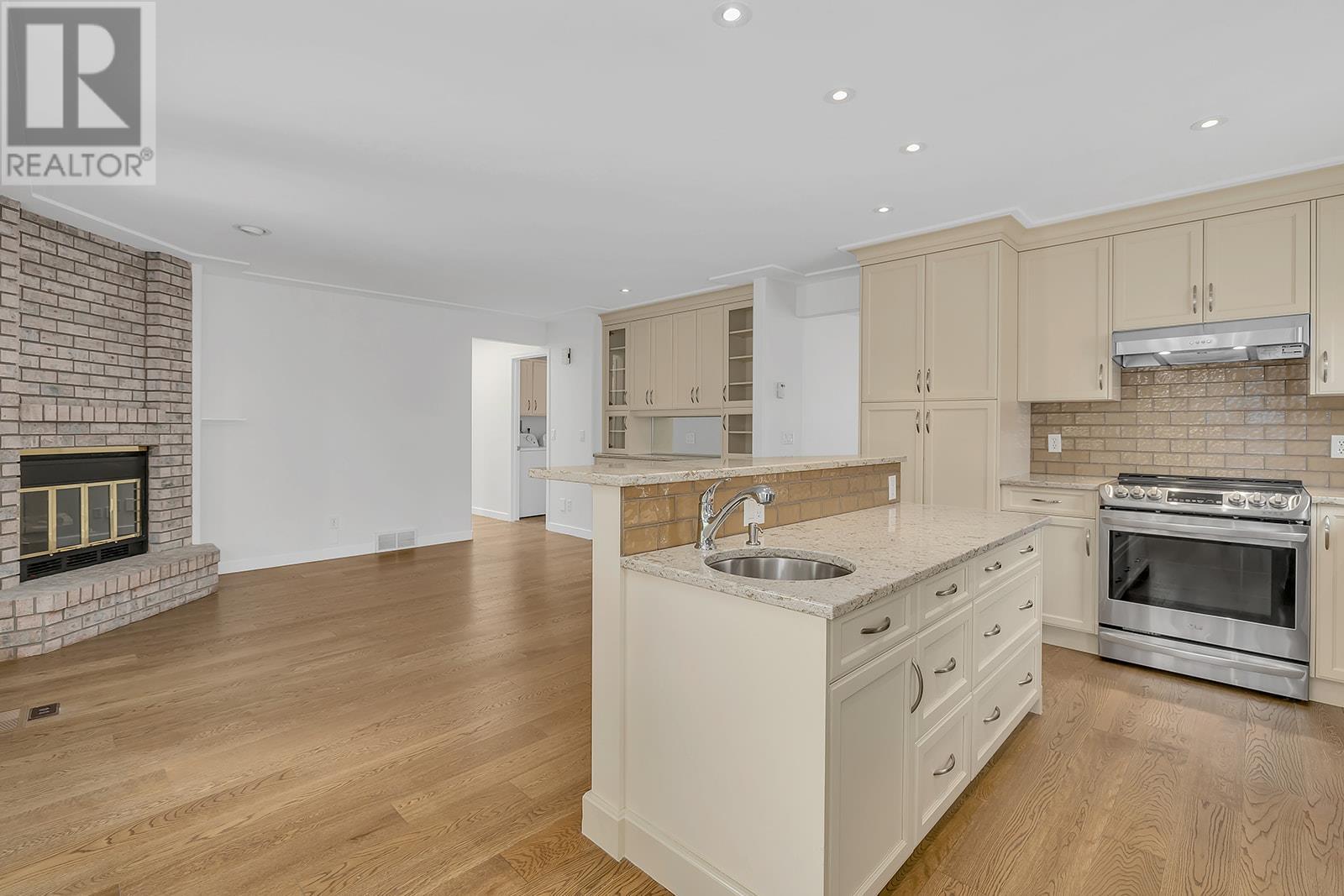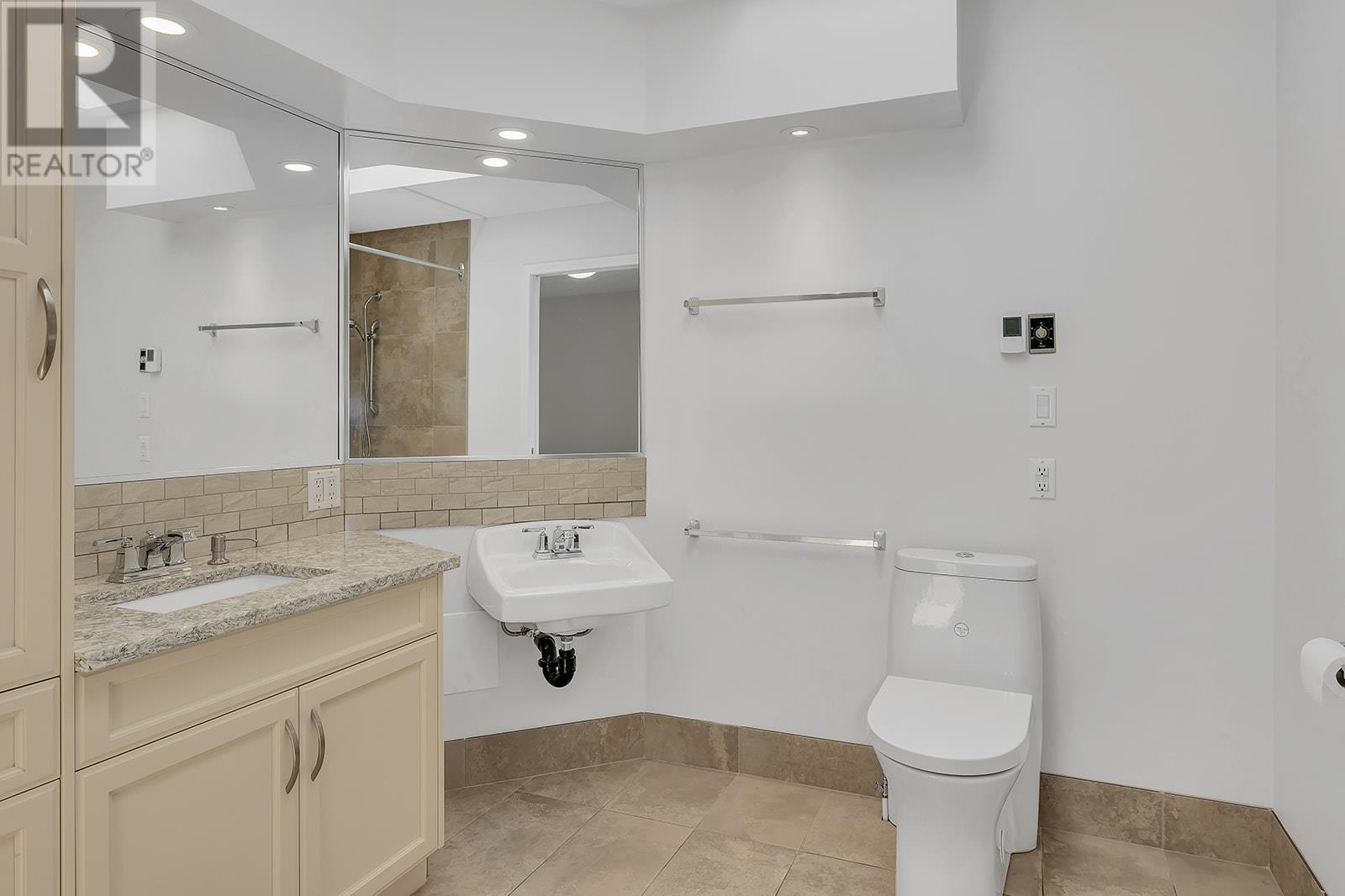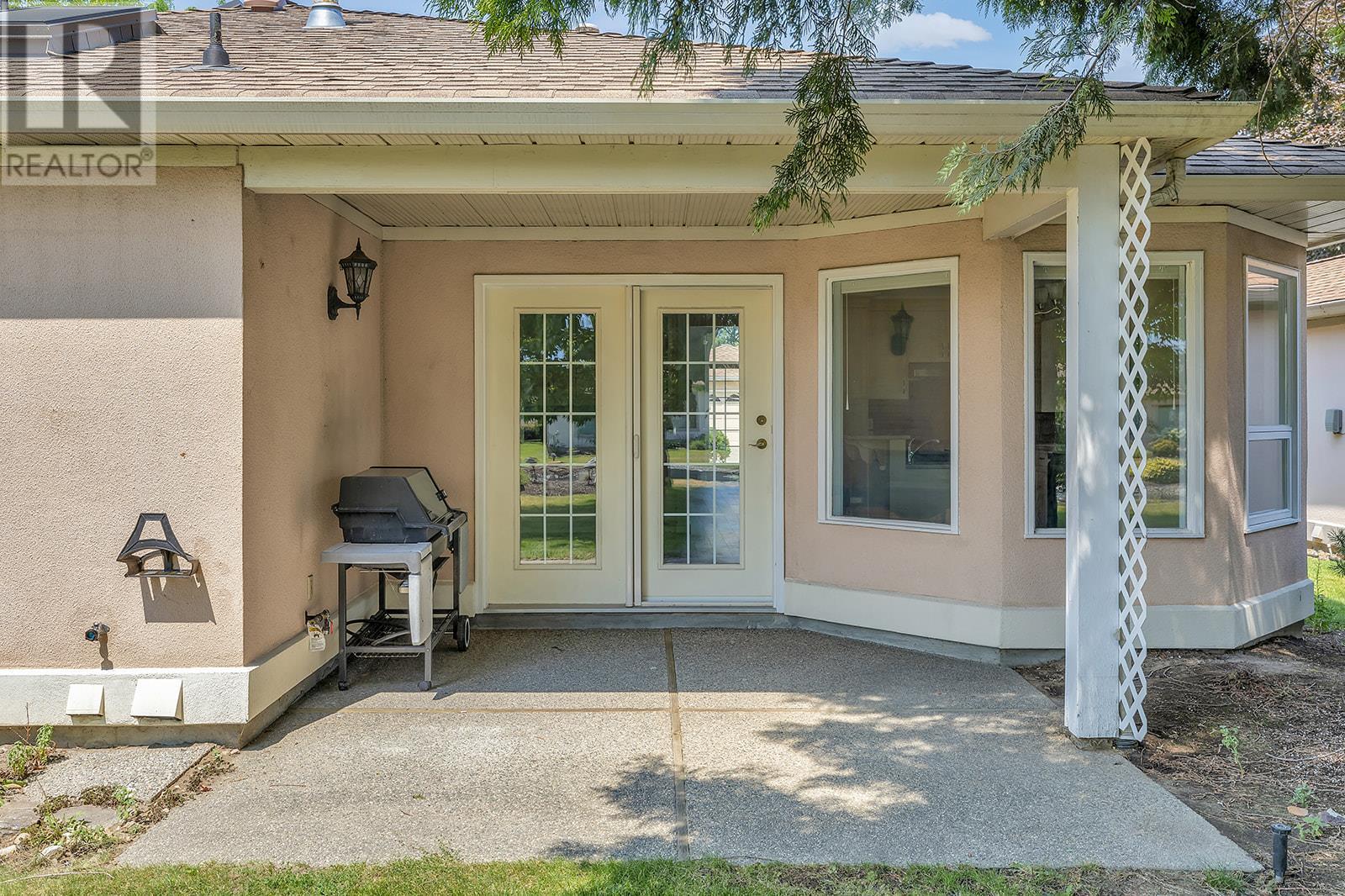
1201 Cameron Avenue Unit# 5
Kelowna, British Columbia V1Y3R7
$874,900
ID# 10320078

Crista MacDermott
Personal Real Estate Corporation
e-Mail Crista MacDermott
office: 250.860.1100
cell: 250.575.7999
Visit Crista's Website

Kim Holmes
Personal Real Estate Corporation
e-Mail Kim Holmes
o: 250.860.1100
c: 778.215.9425
Visit Kim's Website
Listed on: July 22, 2024
On market: 40 days

| Bathroom Total | 2 |
| Bedrooms Total | 2 |
| Half Bathrooms Total | 0 |
| Year Built | 1990 |
| Cooling Type | Central air conditioning |
| Flooring Type | Ceramic Tile, Hardwood |
| Heating Type | Forced air, See remarks |
| Stories Total | 1 |
| Other | Main level | 19'3'' x 23'8'' |
| Utility room | Main level | 5'4'' x 2'9'' |
| Laundry room | Main level | 7'11'' x 10'8'' |
| Other | Main level | 9'9'' x 6'9'' |
| 3pc Bathroom | Main level | 5'0'' x 8'1'' |
| Bedroom | Main level | 11'6'' x 14'9'' |
| 4pc Ensuite bath | Main level | 8'3'' x 10'6'' |
| Primary Bedroom | Main level | 11'7'' x 18'3'' |
| Family room | Main level | 13'3'' x 15'11'' |
| Kitchen | Main level | 9'8'' x 12'4'' |
| Dining room | Main level | 13'4'' x 10'11'' |
| Living room | Main level | 14'5'' x 15'4'' |
MORTGAGE CALC.




















































